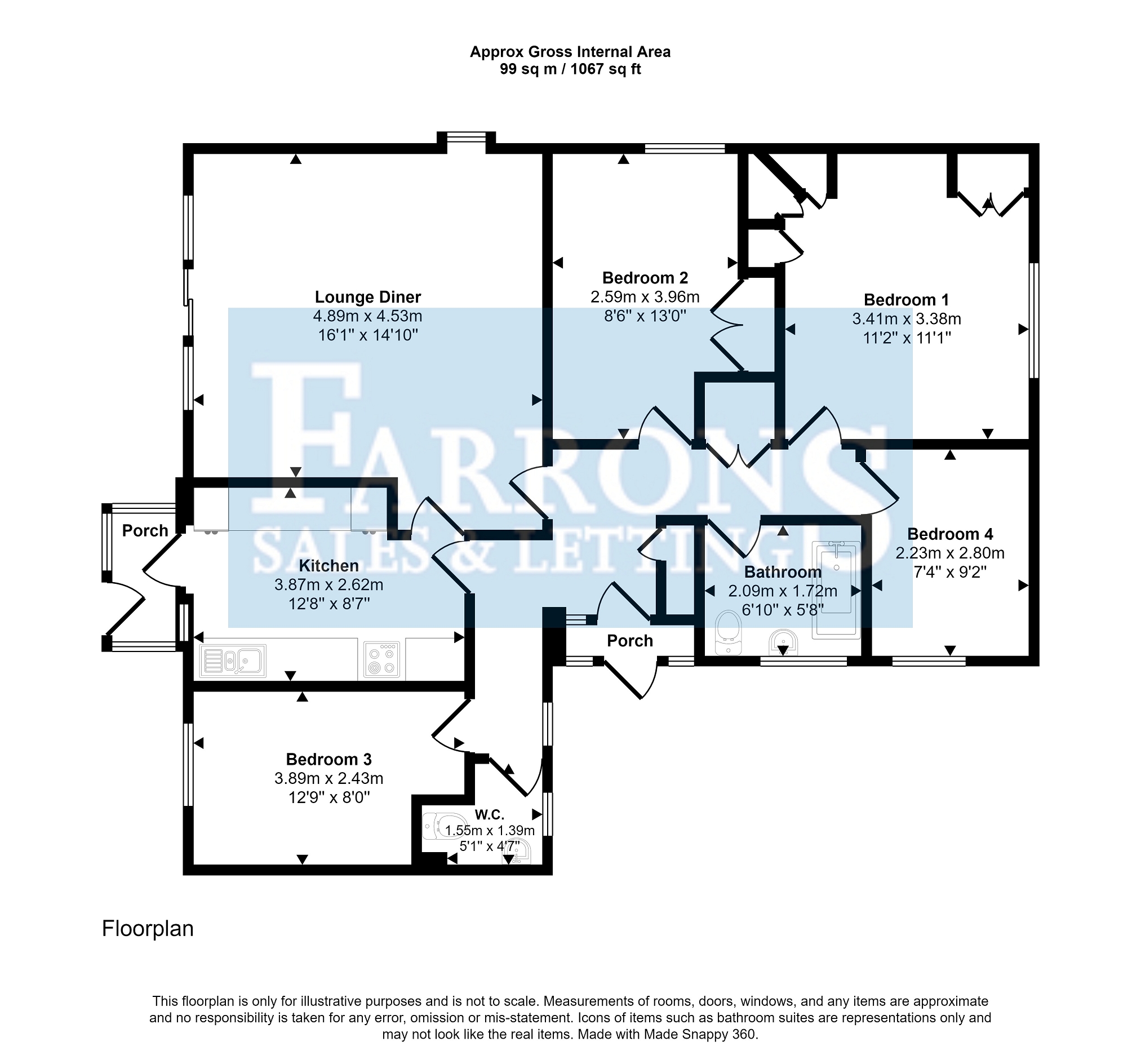Detached bungalow for sale in Fieldway, Sandford, Winscombe, North Somerset. BS25
* Calls to this number will be recorded for quality, compliance and training purposes.
Property features
- Detached Bungalow
- 3-4 Bedrooms
- Spacious Living Room
- Dining Room-Study-Bedroom 4
- Bathroom & Separate WC
- No chain
- South Facing Rear Garden
- Detached Garage & Workshop
- Countryside Views & Private Access to Footpath
- EPC rating: E - Freehold - Council Tax Band E
Property description
360 virtual tour available! No onward chain. Spacious three/four bedroom bungalow situated in a peaceful cul-de-sac location, with a lovely South-facing garden, private gate to public footpath. The property benefits from a spacious living room, separate dining room/study, separate WC, bathroom, detached garage and parking for several vehicles. Call now to arrange a viewing!
Location
Situated in the popular Mendip Village of Sandford which is set within the beautiful North Somerset Countryside. The village offers a range of local amenities including: General Store, Primary School, Village Hall, two Churches and a Public House/Restaurant. There are additional facilities available in the nearby village of Winscombe including: Doctor, Dental and Veterinary Surgeries, Supermarket, Post Office, Chemist, Bakery and many others. Of course being close to the surrounding Mendip Hills provides excellent walking and riding opportunities and for the sailing and fishing enthusiasts there are several lakes in the area. The property lies within the catchment area of the popular and sought after Churchill Community Foundation School with Sixth Form Centre. There are a number of private Schools available in Sidcot, Bristol, Bath and Wells. Sandford is ideally situated for the commuter and is convenient to Bristol, Bath, Wells and the seaside town of Weston-super-Mare.
Directions
From the village of Winscombe with Farrons office on your left hand side, turn immediately left onto the Sandford Road and proceed for approximately 1 mile. Proceed to the top of the hill leading onto Hill Road. Follow the road down into the village of Sandford and at the 'T' junction with Humphrey Motor Company straight ahead, turn right onto Greenhill Road. Proceed past the Village Hall on the right and turn right onto Helen's Road. At the crossroads proceed straight ahead onto Fieldway where the property can be found a short way along on the right hand side.
Entrance Porch
Upvc double glazed door and side panels. Tiled flooring. Composite double glazed door to:
Entrance Hall
Loft access. Carpeted flooring. Radiator. Two built-in double cupboards. Doors to:
Separate. WC
Upvc double glazed window to side. Wall mounted gas boiler. Vanity unit with inset wash basin. WC.
Kitchen
Contemporary fitted kitchen with free-standing double oven, built-in fridge / freezer and space for appliances. Vinyl flooring. Door to living room. Upvc double glazed windows and door to:
Side Porch
Of Upvc double glazed construction. Door to garden.
Living-Dining Room
A lovely South-facing room with dual aspect upvc double glazed windows and patio doors to the main garden. Carpeted flooring. Radiator.
Bedroom 1
Upvc double glazed window to side. Carpeted flooring. Range of built-in bedroom furniture. Radiator.
Bedroom 2
Upvc double glazed window to rear. Carpeted flooring. Radiator. Built-in double wardrobe.
Bedroom 3
Upvc double glazed window to side Carpeted flooring. Radiator.
Bedroom 4
Upvc double glazed window to front. Carpeted flooring. Radiator.
Bathroom
Contemporary suite comprising a bath with shower over, WC and wash basin housed in a vanity unit. Tiled walls and flooring. Heated towel rail. Upvc double glazed window to front.
Front Garden, Garage & Driveway
A mature hedgerow runs along the front with access to the driveway and parking area, suitable for several vehicles. Access on both sides to the main garden. The large garage has an electric door to front and a separate door to the rear, providing access to the workshop.
Gardens
South-facing, private rear garden with nothing beyond other than the neighbouring field and woodland providing an attractive backdrop to this home. Stone paved patio area with steps to the raised lawn and further seating area.
Material Information
Council Tax Band E
Freehold
No estate charges or ground rent
Detached bungalow
Block and brick construction
Electricity, water, sewerage, gas - all mains supplied
Gas heating
Fibre broadband
No building safety concerns
Are their any restrictions / covenants / rights or easements? Covenant being added to prevent a future extension to the property having windows looking into neighbouring garden
Has the property been flooded in the past 5 years? No
Is the property subject to coastal erosion? No
Are there an planning applications / permissions locally that will affect the property? No
Have any accessability / adaptations been made to the property? No
Is the property in a coalfield / mining area? No
Property info
For more information about this property, please contact
Farrons Estate Agents, BS25 on +44 1934 247089 * (local rate)
Disclaimer
Property descriptions and related information displayed on this page, with the exclusion of Running Costs data, are marketing materials provided by Farrons Estate Agents, and do not constitute property particulars. Please contact Farrons Estate Agents for full details and further information. The Running Costs data displayed on this page are provided by PrimeLocation to give an indication of potential running costs based on various data sources. PrimeLocation does not warrant or accept any responsibility for the accuracy or completeness of the property descriptions, related information or Running Costs data provided here.



























.png)
