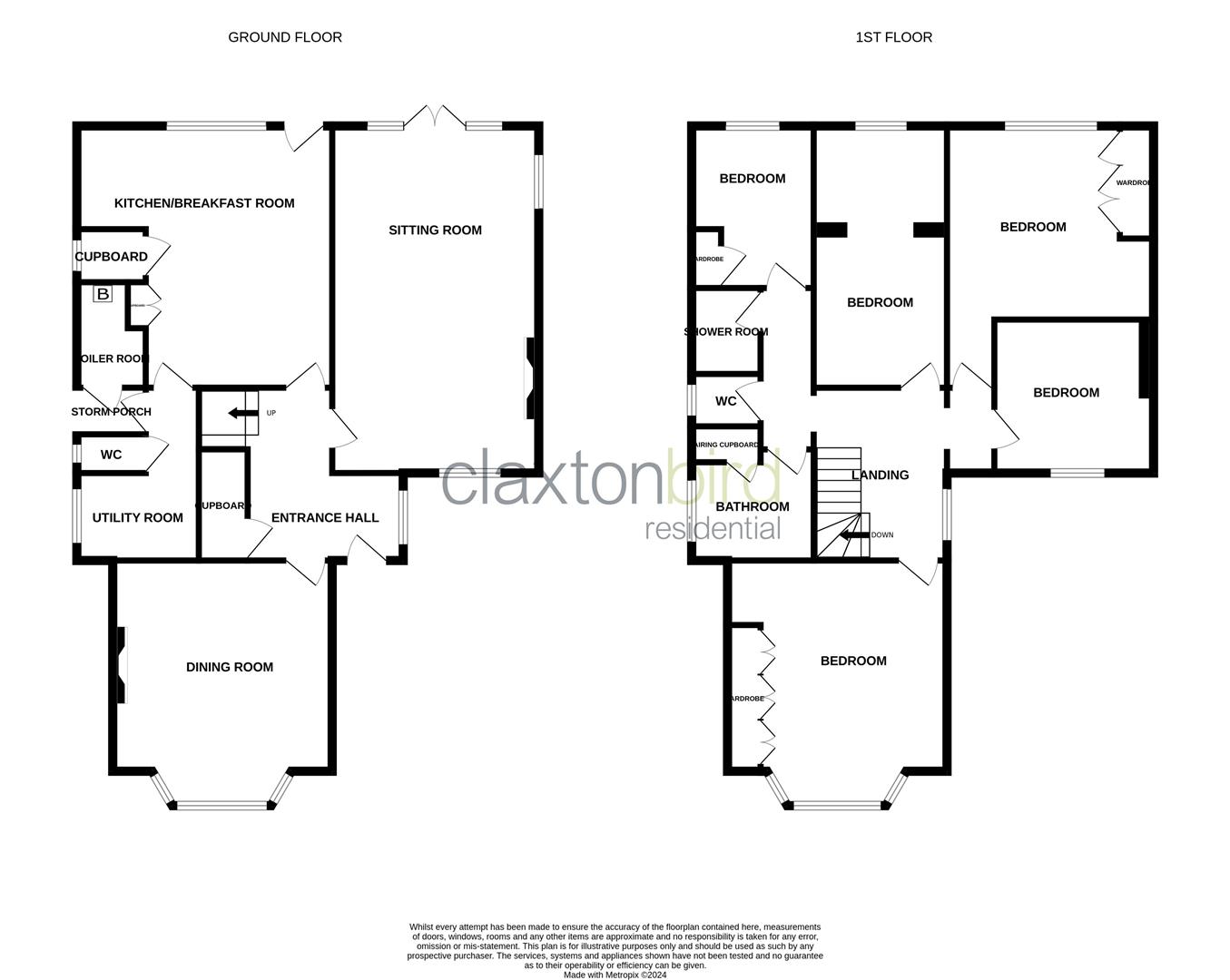Detached house for sale in Branksome Road, Off Newmarket Road, Norwich NR4
* Calls to this number will be recorded for quality, compliance and training purposes.
Property features
- Large Five Bedroom Family House
- Sitting Room With French Doors To Garden
- Bay Fronted Dining Room
- Kitchen Breakfast Room
- Large Master Bedroom
- Bathroom & Shower Room
- Well Proportioned Garden
- No Chain
Property description
ClaxtonBird are delighted to offer this impressive five bedroom detached family house situated on a tree lined street just off Newmarket Road. The property offers flexible and well proportioned accommodation throughout with high ceilings and a host of original features. The ground floor boasts a large sitting room with French doors leading to the rear garden, bay fronted dining room, kitchen breakfast room with ample space for table and chairs, utility room and WC. The first floor has five bedrooms, master with bay window and fitted wardrobes, bathroom, shower room and W.C. The property is set on a large plot with driveway parking for numerous cars leading to a garage. The rear garden is well stocked with a variety of flower, shrubs and trees. The property requires updating throughout and is offered with no onward chain.
Entrance Hall
Glazed entrance door, stairs to first floor, under stairs storage cupboard, cornice, sash window to side aspect and radiator.
Sitting Room (6.82m x 4.05m max (22'4" x 13'3" max))
Sash windows to front and side aspect, French doors leading to rear garden, fireplace with gas inset, marble surround and hearth, cornice and two radiators.
Dining Room (4.68m into bay x 4.31m max (15'4" into bay x 14'1")
Sash bay window to front aspect, fireplace with marble inset, hearth and wood surround, cornice and radiator.
Kitchen/Breakfast Room (5.01m max x 4.91m max (16'5" max x 16'1" max))
Kitchen comprising wall and base units with worktop over, tiled splash back, sink drainer with mixer tap, cooker point, space for fridge freezer, space for dishwasher, pantry cupboard, ample space to table and chairs, three radiators, sash window over looking rear garden and glazed door to garden.
Utility Room (L-shape room 2.25m max x 3.63m max (L-shape room 7)
Wall and base units with worktop over, sink drainer, tiled splash back, space for washing machine and dryer, glazed door to side, sash window to side aspect and radiator.
Cloakroom W.C
Low level W.C, tile effect floor and window to side aspect.
Boiler Room
External entrance, wall mounted boiler and storage space.
First Floor Landing
Stairs from entrance hall, doors to all rooms and picture rail.
Bedroom (4.87m max into bay x 4.40 max (15'11" max into bay)
Sash bay window to front aspect, fitted wardrobes, dressing/vanity unit and radiator.
Bedroom (4.12m max x 3.79m plus recess (13'6" max x 12'5" p)
Sash window to rear aspect, fitted wardrobes and radiator.
Bedroom (3.02m x 3.12m max (9'10" x 10'2" max))
Sash window to front aspect, fitted cupboard and radiator.
Bedroom (5.14m max x 2.71m max (16'10" max x 8'10" max))
Sash window to rear aspect and radiator.
Bedroom (2.20m max x 3.17m (7'2" max x 10'4"))
Sash window to rear aspect, fitted cupboard and radiator.
Bathroom
Window to side aspect, panel bath, wash hand basin, part tiled walls, airing cupboard and radiator.
Shower Room
Shower cubicle with inset shower, part tiled walls, wash hand basin, extractor fan and heated towel rail.
Cloakroom W.C
Low level W.C, wash hand basin and window to side aspect.
Front Garden & Driveway
Fenced front garden, laid to lawn, shrub borders with pathway to entrance door and brick weave driveway parking for numerous cars leading to the garage.
Garage
Timber garage with double doors to front and personal door to garden.
Rear Garden
Well proportioned rear garden, mainly laid to lawn with a variety of flower, shrub and tree borders and insets. Garden is enclosed by fencing and has patio with space for table and chairs.
Agents Note
Council Tax Band - G
Property info
For more information about this property, please contact
ClaxtonBird Residential, NR2 on +44 1603 963785 * (local rate)
Disclaimer
Property descriptions and related information displayed on this page, with the exclusion of Running Costs data, are marketing materials provided by ClaxtonBird Residential, and do not constitute property particulars. Please contact ClaxtonBird Residential for full details and further information. The Running Costs data displayed on this page are provided by PrimeLocation to give an indication of potential running costs based on various data sources. PrimeLocation does not warrant or accept any responsibility for the accuracy or completeness of the property descriptions, related information or Running Costs data provided here.






































.png)