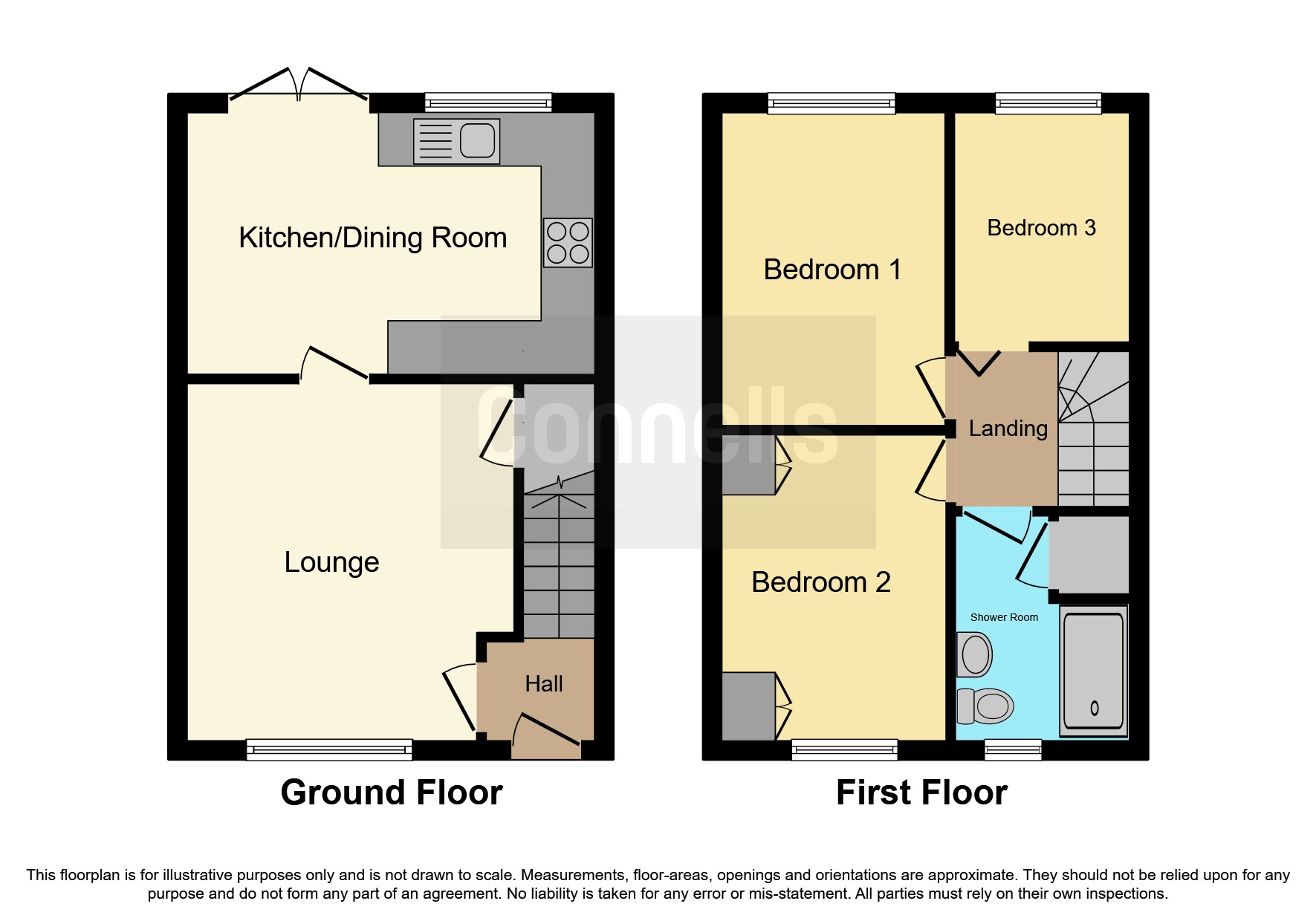Semi-detached house for sale in Honeysuckle Close, Paignton TQ3
* Calls to this number will be recorded for quality, compliance and training purposes.
Property features
- Semid-Detached House
- New Kitchen
- Three Bedrooms
- Front And Rear Gardens
- Viewing Highly Recommended
Property description
Summary
Conveniently nestled, this home enjoys proximity to local amenities, schools, and transport links. Residents benefit from easy access to shops, restaurants, and essential services, while nearby schools offer quality education options.
Council Tax Band C
description
0Nestled within a sought-after residential area, this charming three-bedroom semi-detached home offers an inviting sanctuary. As you step inside, a welcoming lounge beckons, seamlessly transitioning into a newly renovated, luminous kitchen adorned with modern fixtures and integral appliances. Its strategic placement ensures a picturesque view of the rear garden, inviting natural light. Ascending upstairs, discover three generously sized bedrooms, each exuding comfort and tranquility, providing ample space for rest or productivity. The piece de resistance awaits in the form of a pristine, newly fitted shower room boasting a walk-in double shower, promising indulgent relaxation and rejuvenation.
Outside, convenience meets elegance with driveway parking, ensuring hassle-free arrivals and departures. The rear garden unveils a serene patio area, ideal for hosting gatherings or savouring moments of solitude amidst nature's embrace.
In summary, this residence harmoniously merges contemporary comfort with timeless elegance, promising a lifestyle of utmost convenience and serenity. Whether relishing in the warmth of the lounge, whipping up culinary delights in the dazzling kitchen, or unwinding in the luxurious shower, every corner of this abode invites you to create cherished memories and embrace the essence of home.
Accommodation
Entrance Hallway
Stairs to the first floor landing and doors leading into principle rooms.
Lounge 13' 3" max x 11' 9" max ( 4.04m max x 3.58m max )
uPVC double glazed window to the front aspect, modern radiator, tv point, power points, understairs storage and solid oak flooring.
Kitchen 14' 9" max x 10' max ( 4.50m max x 3.05m max )
uPVC double glazed french doors and window to the rear aspect, matching matt grey wall, base and drawer units, rolled edge work surfaces, four ring induction hob, matching splashback, chrome extractor, pull out larder unit, eye level oven, microwave combi, integral fridge freezer, integral washer dryer, under cupboard lighting and new Worcester combi boiler,
Dining Area
Modern wall radiator and solid oak flooring.
First Floor Landing
Loft access and doors leading to principle rooms.
Bedroom One 12' max x 8' 7" max ( 3.66m max x 2.62m max )
uPVC double glazed window to the front aspect, built in wardrobes with overhead cupboards, radiator, tv point and power points.
Bedroom Two 12' 2" max x 8' 9" max ( 3.71m max x 2.67m max )
uPVC double glazed window to the rear aspect, tv point, power points, radiator and laminate flooring.
Bedroom Three 8' 6" max x 7' 4" max ( 2.59m max x 2.24m max )
uPVC double glazed window to the rear aspect, tv point, power points and radiator.
Bathroom
uPVC obscure double glazed tilt and turn window to the front aspect, walk in shower with wall mounted double headed power shower, fully tiled walls, large vanity unit with grey high gloss built in cupboards below, low level wc, LED cabinet, modern chrome towel rail, cupboard space with shelving and tiled flooring.
Outside
To the front of the property is parking for 2/3 vehicles and lighting.
The rear garden is slabbed with decking, built in storage, outside lighting and water tap.
1. Money laundering regulations - Intending purchasers will be asked to produce identification documentation at a later stage and we would ask for your co-operation in order that there will be no delay in agreeing the sale.
2: These particulars do not constitute part or all of an offer or contract.
3: The measurements indicated are supplied for guidance only and as such must be considered incorrect.
4: Potential buyers are advised to recheck the measurements before committing to any expense.
5: Connells has not tested any apparatus, equipment, fixtures, fittings or services and it is the buyers interests to check the working condition of any appliances.
6: Connells has not sought to verify the legal title of the property and the buyers must obtain verification from their solicitor.
Property info
For more information about this property, please contact
Connells - Paignton, TQ4 on +44 1803 611062 * (local rate)
Disclaimer
Property descriptions and related information displayed on this page, with the exclusion of Running Costs data, are marketing materials provided by Connells - Paignton, and do not constitute property particulars. Please contact Connells - Paignton for full details and further information. The Running Costs data displayed on this page are provided by PrimeLocation to give an indication of potential running costs based on various data sources. PrimeLocation does not warrant or accept any responsibility for the accuracy or completeness of the property descriptions, related information or Running Costs data provided here.



























.png)
