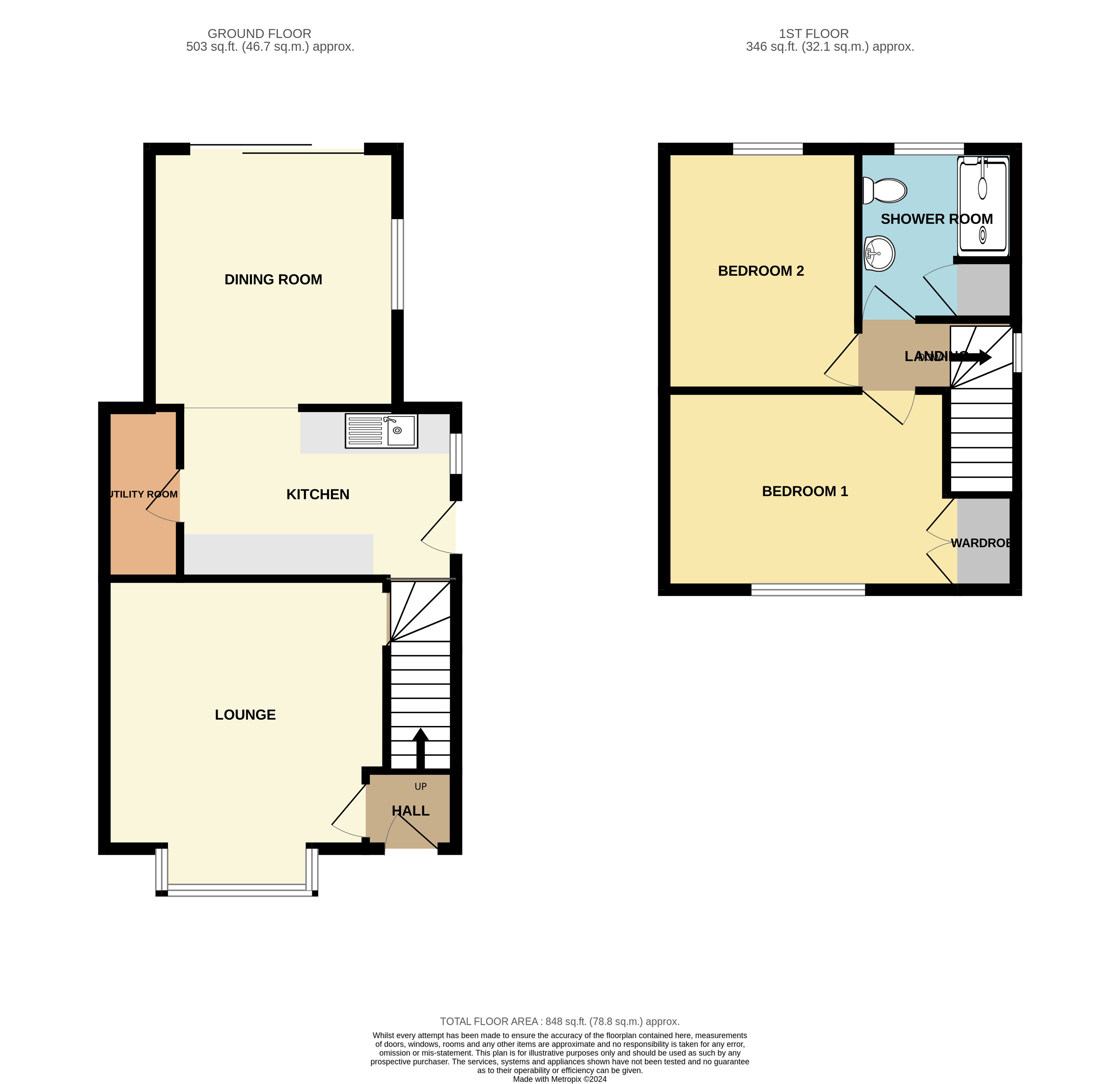Semi-detached house for sale in Ebenezer Street, Ilkeston, Derbyshire DE7
* Calls to this number will be recorded for quality, compliance and training purposes.
Property features
- Semi Detached House
- Council Tax Band B
- Ground Floor Extension
- Two Good Size Double Bedrooms
- Fantastic Living Space
- Gas C/H & Double Glazed
- Front Garden & Private Rear Garden
- No Upward Chain
Property description
Traditional single bay semi detached house in a fantastic location and would make an ideal first time purchase, ready to move in and add your own personal magic. Close to local amenities and ideal for commuters being close to transport and road links and the town centre, and is also offered with vacant possession. The charming home has been extended to the ground floor with two great size reception rooms, offering fantastic living space. Good size kitchen with utility room off. Two double bedrooms and large bathroom to the first floor Private garden to the rear. No upward chain.
Hall
UPVC double glazed door to the front aspect, radiator and stairs to the first floor landing.
Lounge (14' 0" x 12' 11" (4.26m x 3.93m))
Great size room having a UPVC double glazed square bay window to the front aspect, fireplace with hearth and surround and a radiator.
Side Lobby
Door with access to an under stairs storage cupboard.
Kitchen (12' 8" x 8' 1" (3.86m x 2.46m))
Base and eye level kitchen units with work surface space and tiled splash areas. Stainless steel single drainer sink unit, plumbing and space for a washing machine, further space for domestic appliances. Radiator, UPVC double glazed door and window to the side aspect and a wall mounted condensing gas boiler (very efficient).
Utility Room (3' 7" x 8' 1" (1.1m x 2.46m))
A fantastic versatile addition to the kitchen is this walk in utility room / pantry with power and lighting.
Dining Room (12' 2" x 11' 8" (3.72m x 3.55m))
This room is an extension to the original house and is light and airy having an double glazed sliding patio door overlooking the private rear garden, a UPVC double glazed window to the side aspect and a radiator.
Landing
Access to the loft space and a UPVC double glazed window to the side aspect.
Bedroom One (14' 1" x 9' 7" (4.3m x 2.93m))
UPVC double glazed window to the front aspect, radiator and a walk in double wardrobe.
Bedroom Two (9' 1" x 11' 2" (2.77m x 3.41m))
UPVC double glazed window to the rear aspect and a radiator.
Shower Room (8' 0" x 8' 0" (2.45m x 2.43m))
A spacious shower room having a step in shower cubicle, low flush WC and a pedestal hand wash basin, Radiator, UPVC double glazed obscure window to the rear aspect and a built in airing cupboard.
Front
The property is set back from the road with an enclosed front garden area and has gated pedestrian access along the side of the property to the rear.
Rear
To the rear is a delightful private lawned garden with a good size green house and a vegetable plot. The garden is private and perfect to enjoy a peaceful drink but also a great secure space for the children or pets.
Property info
For more information about this property, please contact
Whitegates, DE7 on +44 115 774 8514 * (local rate)
Disclaimer
Property descriptions and related information displayed on this page, with the exclusion of Running Costs data, are marketing materials provided by Whitegates, and do not constitute property particulars. Please contact Whitegates for full details and further information. The Running Costs data displayed on this page are provided by PrimeLocation to give an indication of potential running costs based on various data sources. PrimeLocation does not warrant or accept any responsibility for the accuracy or completeness of the property descriptions, related information or Running Costs data provided here.



























.png)
