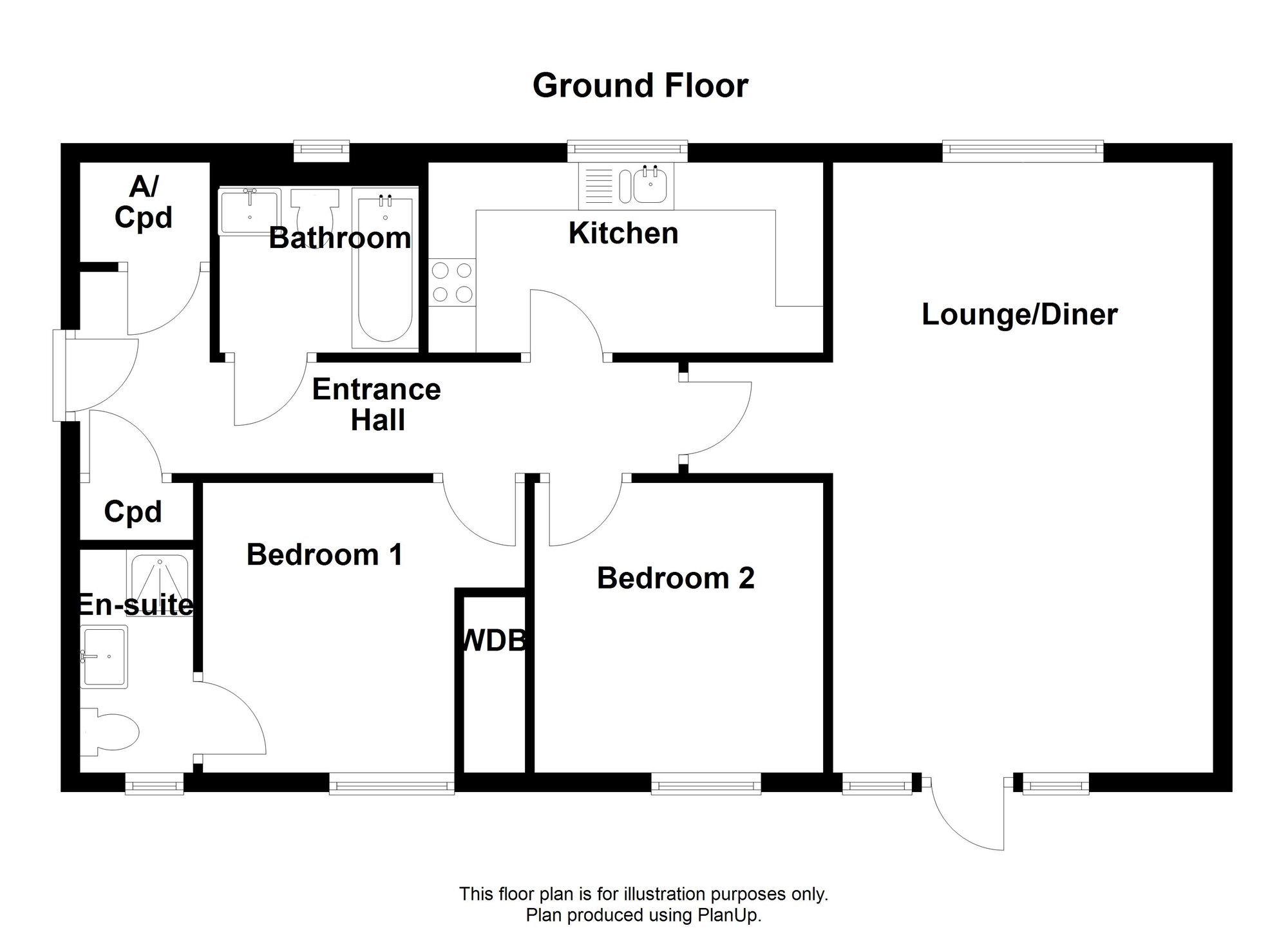Flat for sale in Staverton Grove, Broughton MK10
* Calls to this number will be recorded for quality, compliance and training purposes.
Property features
- Ideal alternative to a bungalow
- Sought after location
- Two double bedrooms
- En suite to main bedroom and fitted wardrobes
- Dual aspect lounge/ diner with access to verandah
- Kitchen with integrated appliances
- Bathroom
- Allocated parking space for 1 car directly to the rear of the kitchen
- Close to local amenities and superstores
Property description
Nestled in a sought-after location, this 2-bedroom ground floor flat presents an inviting residence that serves as an excellent alternative to a bungalow. With a layout designed for comfort and convenience, this property boasts two generous double bedrooms, with the main bedroom featuring an en suite shower room and fitted wardrobes. The dual aspect lounge/diner is of a good size, offering access to a charming verandah where residents can unwind and enjoy the fresh air. The well-appointed kitchen comes with integrated appliances, providing a functional space for culinary pursuits. With a separate bathroom catering to the needs of the household, this flat offers a harmonious blend of style and practicality.
Outside, the property features its own private verandah, accessed from the living area, providing a cosy spot for a two-person table and chairs – an ideal setting for savouring morning coffee, a glass of wine in the evening, or simply relishing the outdoors on sunny Spring and Summer days. For added convenience, this flat includes an allocated parking space for one car, bay number 6, situated directly behind the kitchen, allowing residents quick and easy access to their vehicle. Perfectly situated near local amenities and superstores, this property offers the best of both worlds – a retreat with a bustling city life within reach. Don't miss the opportunity to make this delightful flat your new home.
EPC Rating: C
Location
Broughton is a sought after development with good local amenities and the neighbouring Kingston Centre which offers a variety of shops, superstores, restaurants. Staverton Grove is on the edge of Broughton and is ideally situated for easy access to Milton Keynes shopping and leisure districts and the M1 motorway J14 is within a short drive of the property. This ground floor flat is an deal, and less expensive alternative to a bungalow, with low service charges (circa £804 pa) and ground rent of £390.52 (just revised from 1/4/2024) two double bedrooms with en suite to the main bedroom, allocated parking and some private outdoor space. Nearby Central Milton Keynes has extensive shopping, leisure, dining establishments, clubs, cafes, bars, a well attended theatre, indoor ski dome and so much more. Milton Keynes central rail station offers a fast and frequent service in to London (London Euston 32 minutes) and to the North.
Entrance Hall
Solid wood entrance door, Large cupboard housing Megaflo pressurised hot water system, further built in cupboard, telephone handset for intercom entry system, radiator, door to lounge/diner kitchen, bedrooms and bathroom.
Lounge/ Diner (6.40m x 3.99m)
Spacious, dual aspect, lounge/ diner with double glazed windows to front and rear aspect, double glazed door to verandah. The windows and door have a film coating which reduces uv rays, protecting coloured furnishings from sun-bleaching, 2 radiators, recess with door to entrance hall.
Kitchen (4.14m x 2.00m)
Single drainer 1 1/2 bowl, stainless steel sink unit with mixer tap inset to work surface, range of base and eye-level storage units, ample additional work surfaces with tiled splash backs, Integrated oven and hob with a brushed stainless steel extractor canopy over, cupboard housing gas fired boiler serving domestic hot water supply and radiators, space and plumbing for automatic washing machine and dishwasher, Extractor, wood effect flooring, double glazed window to rear aspect, radiator.
Bedroom 1 (3.40m x 3.03m)
Fitted wardrobes, double glazed window to front aspect, radiator, door to en suite shower room.
En Suite Shower Room
Fully tiled shower cubicle with bar shower, pedestal wash hand basin, WC, extensive complementary tiling, extractor fan, double glazed window to front aspect, tiled floor, radiator.
Bedroom 2 (3.05m x 3.03m)
Second double bedroom with double glazed window to front aspect, radiator.
Bathroom (2.09m x 2.00m)
Suite of panelled bath with mixer tap and shower attachment, pedestal wash hand basin, WC, extensive complementary tiling, tiled floor, extractor fan, double glazed window to rear aspect, radiator.
Garden
Verandah accessed from the living area offering a small space for a 2 person table and chairs for a relaxing coffee, glass of wine or just some outdoor space for those Spring & Summer days.
Parking - Allocated Parking
Parking Bay number 6, directly to the rear of the kitchen, is for the exclusive use of this apartment.
Property info
For more information about this property, please contact
Taylor Walsh, MK9 on +44 1908 942131 * (local rate)
Disclaimer
Property descriptions and related information displayed on this page, with the exclusion of Running Costs data, are marketing materials provided by Taylor Walsh, and do not constitute property particulars. Please contact Taylor Walsh for full details and further information. The Running Costs data displayed on this page are provided by PrimeLocation to give an indication of potential running costs based on various data sources. PrimeLocation does not warrant or accept any responsibility for the accuracy or completeness of the property descriptions, related information or Running Costs data provided here.





























.png)