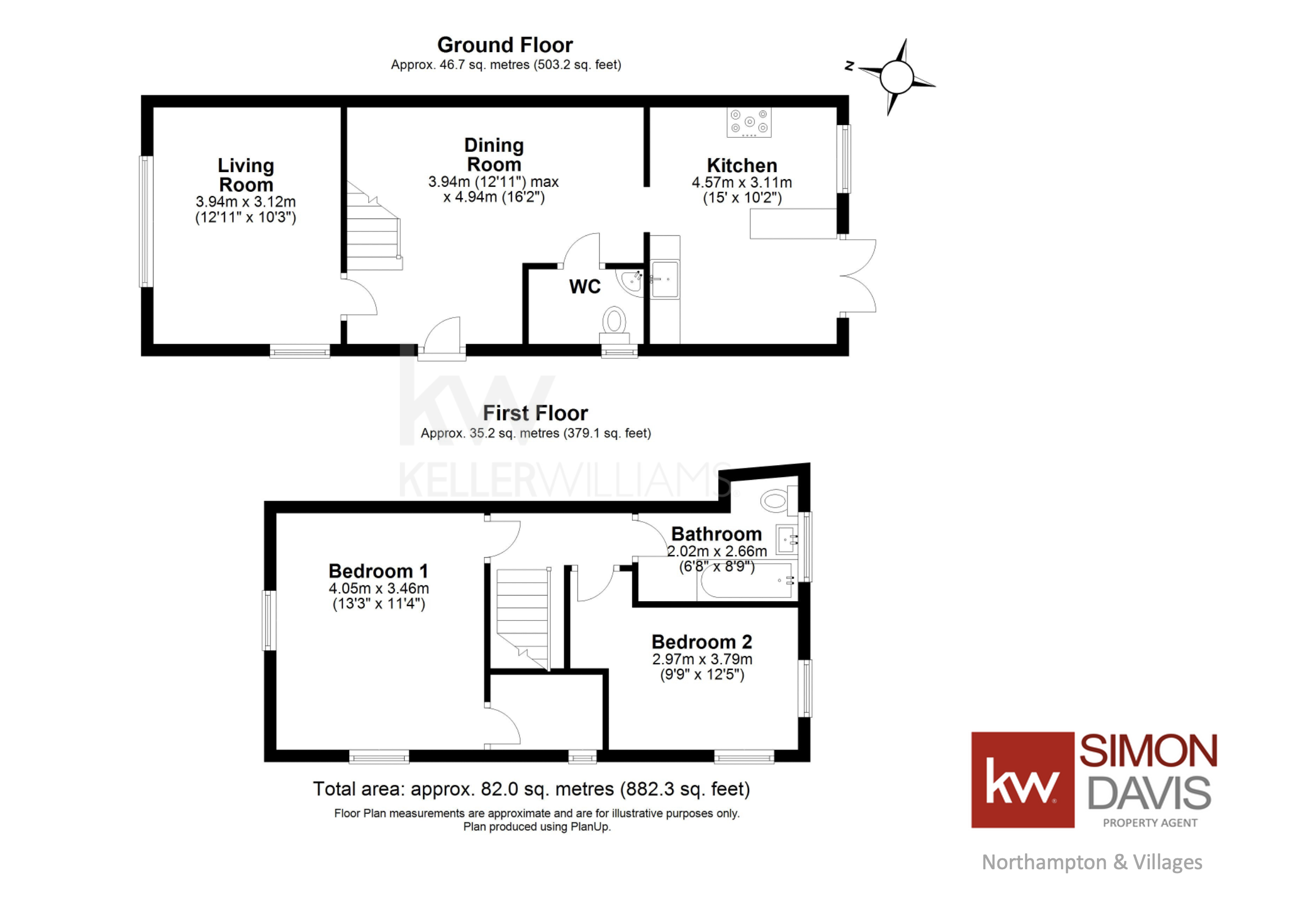Detached house for sale in Forest Road, Piddington, Northampton NN7
* Calls to this number will be recorded for quality, compliance and training purposes.
Property features
- Detached Two Bedroom Character Cottage
- Rear Enclosed Garden With Large Cabin For Entertaining Purposes
- Tranquil Sought After Village Location
- Two Reception Rooms With Kitchen To Rear
- ** No Upper Chain **
- Recently Installed Bathroom
Property description
Overview
** Potentially No Upper Chain Free ** Sunnyside Cottage is a delightful detached character property in the popular and sought after village of Piddington with two double bedrooms, two reception rooms including a sitting room with wood burning stove, a refitted bathroom and enclosed secluded rear garden with a recently installed large cabin with power at the end of the garden (currently used as a garden/entertaining room with a separate storage area).
If you are searching for a property with character Keller Williams Northampton & Villages are delighted to offer this two bedroom property without an upward chain. A large built in garden hot tub can be included in the sale within the guide price.
Piddington is a pretty village nestled amongst lovely countryside and is in walking distance to the popular Salcey Forest. Piddington is next door to the neighbouring village of Hackleton which comes with a Ofsted Outstanding primary school, village shop/post office, village hall and food serving pub.
Northampton town centre is situated less than 6 miles north and along with local authority services, high street shops, bars, restaurants, theatres and cinemas it also offers a mainline train service to both Birmingham New Street and London Euston. Milton Keynes train station is a 30 minute drive away for easy and quick access into London Euston (34 minutes). A good road network lies within easy reach of Piddington including the A45 ring road (4 miles, 10 minutes) which in turn links to M1 J15 and Milton Keynes is in easy reach via the close by Newport Pagnell Road.
Council tax band: D
Living Room (3.94m x 3.12m)
Characterful front facing lounge with oak flooring and traditional wood burning stove with an attractive reclaimed brick surround and oak mantle. Windows to the front and side.
Kitchen (4.57m x 3.11m)
A traditional style kitchen with stand alone units, built in Shaker style solid wood unit to one side incorporating a sink (Belfast) with multiple shelves above, Cream Rangemaster gas range cooker with 5 hobs, two ovens and grill. French doors and window overlooking the rear garden. Useful solid wood kitchen island. Built in cupboard to corner which contains the gas boiler. Ceramic floor tiles.
Dining Room (3.94m x 4.94m)
Access to the front door, kitchen, utility/downstairs WC, sitting room and stairs to the first floor. Characterful solid stone floor. Understairs storage cupboard.
Bedroom 1 (4.05m x 3.46m)
Master double bedroom with windows to the front and side. Sizeable storage/wardrobe cupboard (above stairs). Good quality light grey carpet. Traditional iron style fireplace.
Bedroom 2 (2.97m x 3.79m)
Bedroom (can fit a double) with windows to the side and rear. Light grey quality carpet.
Bathroom (2.02m x 2.66m)
Featuring traditional stone at one end exposed in places through the plaster the bathroom has been recently installed and is contemporary and modern in style incorporating a WC, sink/storage unit and bath with shower above. Light wood style laminate flooring. Window to rear.
Garden Studio (6.0m x 3.8m)
A recently installed sizeable traditional wood cabin with double French doors. The main space is currently used as an entertaining area and has opening shutters opening to the hot tub for handing out the all important cocktails or beers. There is a bar to the corner and a separate storage area measuring 3.8m x 1.25m. Well stocked bar stock subject to negotiation! Lighting and electics.
Rear Garden
The attractive enclosed garden is practical and relatively maintenance free and largely laid to gravel with mature plants, shrubs with an attractive mature palm tree to one corner. At the top of the garden is a patio incorporating a recently installed high quality family square shaped sized hot tub which has been maintained in a regular basis built into a custom made decking base for ease of access. Steps lead down to the house level.
Property info
For more information about this property, please contact
Keller Williams Prime Properties, W1H on +44 20 8022 0282 * (local rate)
Disclaimer
Property descriptions and related information displayed on this page, with the exclusion of Running Costs data, are marketing materials provided by Keller Williams Prime Properties, and do not constitute property particulars. Please contact Keller Williams Prime Properties for full details and further information. The Running Costs data displayed on this page are provided by PrimeLocation to give an indication of potential running costs based on various data sources. PrimeLocation does not warrant or accept any responsibility for the accuracy or completeness of the property descriptions, related information or Running Costs data provided here.






























.png)
