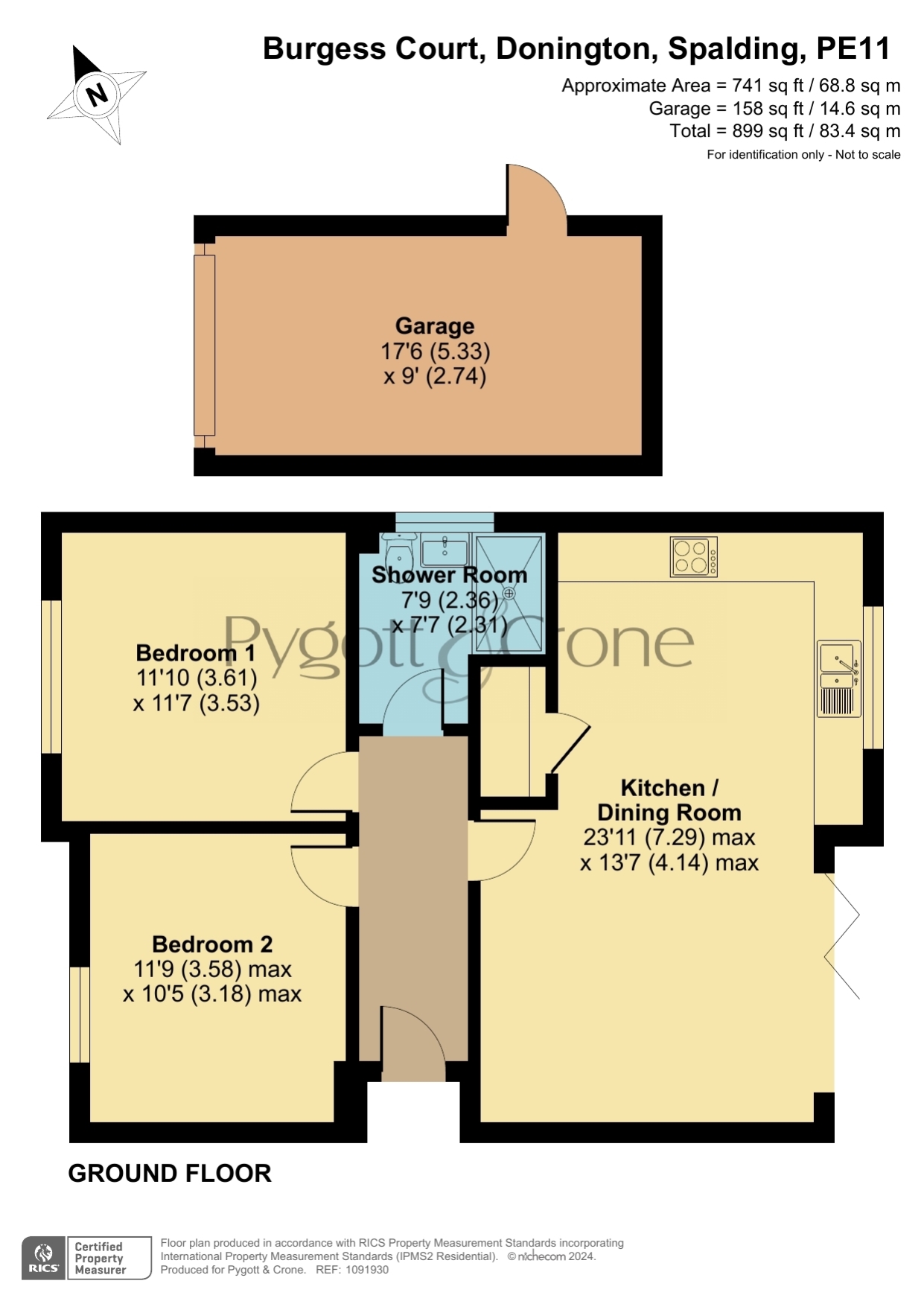Detached bungalow for sale in Burgess Court, Donington, Spalding, Lincolnshire PE11
* Calls to this number will be recorded for quality, compliance and training purposes.
Property features
- Contemporary Bungalow
- Village location
- Underfloor heating throughout
- Modern Kitchen with Built in appliances
- Open plan living
- 2 Double Bedrooms
- Off road parking & Single Garage
- EPC Rating - B, Council Tax Band - B
Property description
This contemporary designed two bedroom detached bungalow with driveway and garage, set within a private road of only seven homes, is now available, within the village of Donnington and is nestled just off the main A52 which leads onto Grantham and lies between larger settlements of Boston, Spalding, Sleaford and Bourne. The popularity of the village is largely based upon the location, easy access to main roads and larger towns and cities. The village itself is known as one of the larger in the area with available amenities include local post office, public houses, Church, Cooperative store and smaller boutique shops to name a few. There is also a local primary and secondary school. The site is located off Quadring road, Donington, the road which leads into the village from the neighbouring village of Quadring
This recently built home is light, bright and spacious and benefits from, Hallway Entrance, open plan Kitchen complete with built in appliances, Dining Area and Lounge with Bi fold doors framing the garden as well as a Utility area alongside, two double Bedrooms and a Shower Room.
Outside to the front there is off road parking which leads to a single detached garage and to the rear a tranquil garden area mostly laid to lawn with a patio area, perfect for watching the incredible sunrise.
No onward chain.
Entrance Hall
Kitchen/Dining Room
7.29m x 4.14m - 23'11” x 13'7”
Bedroom 1
3.61m x 3.53m - 11'10” x 11'7”
Bedroom 2
3.58m x 3.18m - 11'9” x 10'5”
Shower Room
2.36m x 2.31m - 7'9” x 7'7”
Garage
5.33m x 2.74m - 17'6” x 8'12”
Property info
For more information about this property, please contact
Pygott & Crone - Spalding, PE11 on +44 1775 536957 * (local rate)
Disclaimer
Property descriptions and related information displayed on this page, with the exclusion of Running Costs data, are marketing materials provided by Pygott & Crone - Spalding, and do not constitute property particulars. Please contact Pygott & Crone - Spalding for full details and further information. The Running Costs data displayed on this page are provided by PrimeLocation to give an indication of potential running costs based on various data sources. PrimeLocation does not warrant or accept any responsibility for the accuracy or completeness of the property descriptions, related information or Running Costs data provided here.




































.png)