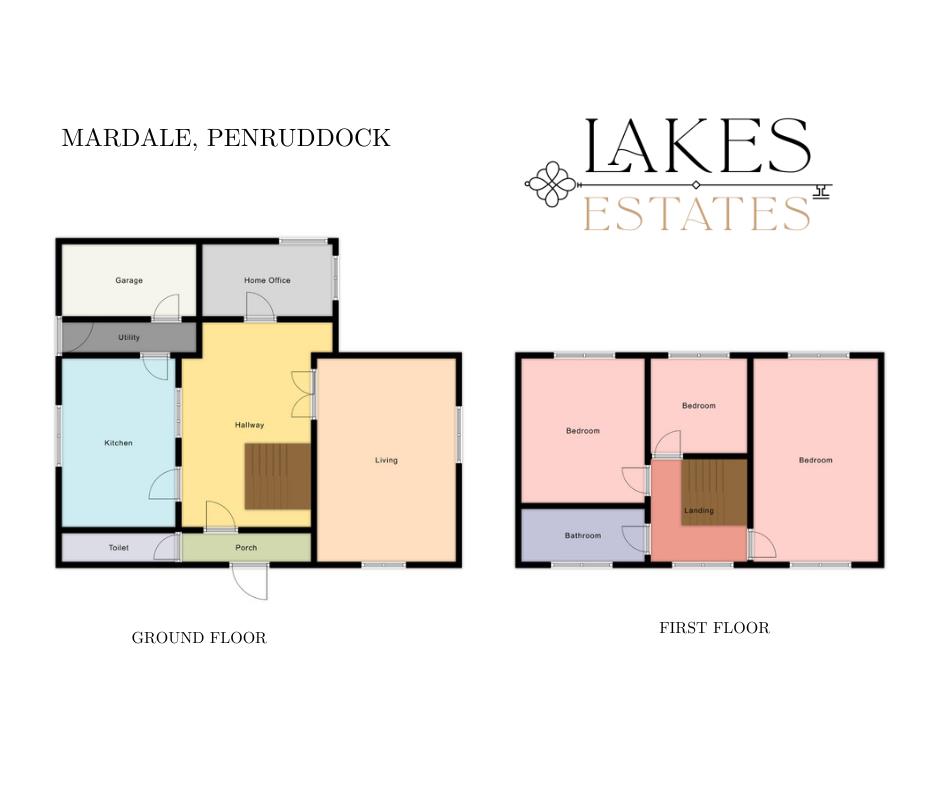Detached house for sale in White House Gardens, Carleton Drive, Penrith CA11
* Calls to this number will be recorded for quality, compliance and training purposes.
Property features
- Fantastic Village Location
- Lake DIstrict National Park
- Detached
- Private Drive and Garage
- Wrap around low maintenance garden
- Short drive to Penrith, Keswick and Lake Ullswater
- 3 or 4 Bedrooms
- Downstairs study with potential for 4th bedroom
Property description
Built by the current owners in the 1970's and nestled in the heart of Penruddock a popular North Lakes town is Mardale, a 3/4 bed detached family home. The property has beautifully maintained wrap round gardens a private driveway and garage. Convenient for access to the village school pub and farm shop, the amenities of Penrith / Keswick further afield as well as Ullswater and the North Lake District fells, the area is much coveted and offers a peaceful village lifestyle.
Entrance Porch (3.05 x 1.3 (10'0" x 4'3"))
From the front door you enter the property via the entrance hall with glazed window and door to main hall and the Cloakroom W.C.
Cloakroom Wc (1.99 x 0.9 (6'6" x 2'11"))
From the entrance porch you enter the WC with Upvc window, white ceramic toilet and hand basin.
Dining Hall (7.6 x 2.95 (24'11" x 9'8"))
The centre of the home with space for dining, mahogany stairs to the first floor. Doors leading to the Porch, Study, Kitchen and Living room.
Kitchen (5.03 x 2.88 (16'6" x 9'5"))
FItted Kitchen with wooden kitchen units, laminate worktop and flooring. Full wall of storage cupboards and door leading to the utility/rear hallway
Utility / Rear Hallway (3.1 x 1.45 (10'2" x 4'9"))
Study / Bedroom 4 (3.17 x 3.18 (10'4" x 10'5"))
Located at the rear of the property just off the dining hall is the downstairs bedroom / study. WIth glazed door and Upvc windows to the rear and side.
Living Room (5.95 x 3.48 (19'6" x 11'5"))
Double glass doors lead to the Living room. With two large Upvc windows and a feature stone fireplace.
Bathroom (2.13 x 2.73 (6'11" x 8'11"))
Four piece bathroom suite with large shower cubicle, bath, toilet and basin. Large frosted Upvc window.
Main Bedroom (5.95 x 3.48 (19'6" x 11'5"))
Large double Upvc windows at either end of the room fill the large primary bedroom with light and offer fantastic countryside views to the rear.
Bedroom 2 (3.87 x 2.74 (12'8" x 8'11"))
Double Bedroom with a range of built in storage, Upvc window to the rear.
Bedroom 3 (2.94 x 2.91 (9'7" x 9'6"))
Bedroom with a range of built in storage, Upvc window to the rear.
Garage (5.01 x 2.96 (16'5" x 9'8"))
Single garage with electric and lighting. Up and over garage door.
Outside
Private driveway offering parking for two cars. Wrap around garden currently laid with a mix of low maintenance stone, flags and a section of lawn to the side.
Services
Oil central heating with mains electricity, water and private septic tank drainage. Fast broadband is available.
Please Note
These particulars, whilst believed to be accurate, are set out for guidance only and do not constitute any part of an offer or contract - intending purchasers or tenants should not rely on them as statements or representations of fact but must satisfy themselves by inspection or otherwise as to their accuracy. No person in the employment of Lakes Estates has the authority to make or give any representation or warranty in relation to the property. All mention of appliances / fixtures and fittings in these details have not been tested and therefore cannot be guaranteed to be in working order.
Property info
For more information about this property, please contact
Lakes Estates, CA11 on +44 1768 257409 * (local rate)
Disclaimer
Property descriptions and related information displayed on this page, with the exclusion of Running Costs data, are marketing materials provided by Lakes Estates, and do not constitute property particulars. Please contact Lakes Estates for full details and further information. The Running Costs data displayed on this page are provided by PrimeLocation to give an indication of potential running costs based on various data sources. PrimeLocation does not warrant or accept any responsibility for the accuracy or completeness of the property descriptions, related information or Running Costs data provided here.








































.png)
