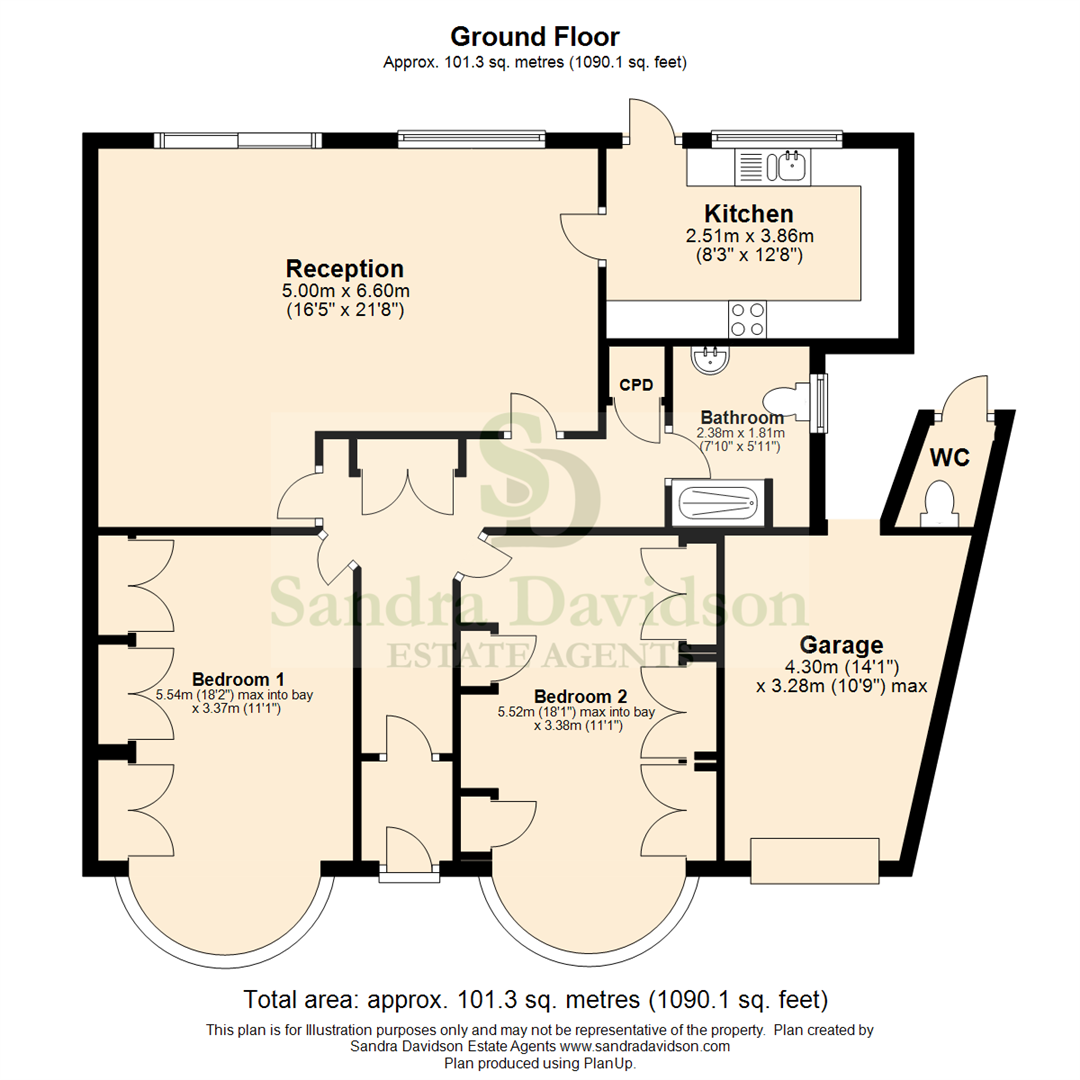Semi-detached bungalow for sale in Peaketon Avenue, Redbridge IG4
* Calls to this number will be recorded for quality, compliance and training purposes.
Property features
- Chain Free!
- Circa 65' Unoverlooked Rear Garden
- Attached Garage
- Semi-Detached Bungalow
- Double Glazing
- Planning Approved for a Rear Extension
- Off Street Parking
- Walking Distance to Redbridge Central Line
- Close to Local Shops and Amenities
- EPC 65D
Property description
Sandra Davidson are pleased to present this delightful two-bedroom semi-detached bungalow located on the sought-after Peaketon Avenue in the heart of Redbridge. With its charming features, spacious rooms, and serene surroundings, this property is sure to capture your heart.
As you step inside, you are greeted by two inviting front-facing bedrooms, both adorned with bay windows that allow ample natural light to flood the rooms. These bedrooms also boast fitted wardrobes, providing convenient storage solutions for your belongings.
Adjacent to the bedrooms is a large reception room, perfect for unwinding with friends and family or enjoying quiet evenings in. Its generous size offers flexibility for various furniture arrangements and ensures a comfortable space for entertaining or relaxation.
The fitted kitchen is thoughtfully designed, providing functionality and practicality. With ample storage options and quality appliances, this culinary haven will inspire your inner chef. Whether you're preparing a quick breakfast or hosting a dinner party, this kitchen is sure to meet your needs.
Externally, this property offers fantastic features. An attached garage provides secure parking and additional storage space, while the off-street parking on the own driveway ensures convenience for multiple vehicles.
The true highlight of this property is its large rear garden, extending approximately 65 feet. Unoverlooked and exuding tranquillity, this space invites you to embrace the outdoors and create unforgettable memories. Whether you wish to relax in a hammock, set up a barbecue area, or cultivate your green thumb with a flourishing garden, the possibilities are endless.
Peaketon Avenue in Redbridge offers a prime location, close to local amenities, reputable schools, and excellent transport links. This property combines comfort, convenience, and natural beauty, making it an ideal place to call home.
Entrance
Via uPVC door intro entrance porch with laminate flooring, further door into entrance hall with laminate flooring, radiator, ceiling light, doors to:
Bedroom 1 (5.54m x 3.37m (18'2" x 11'1"))
Double glazed bay window to front, vinyl flooring, radiator, fitted wardrobes, ceiling light.
Bedroom 2 (5.52m x 3.38m (18'1" x 11'1"))
Double glazed window to front, fitted wardrobes, radiator, fitted carpet, ceiling light.
Reception (5.00m x 6.60m (16'5" x 21'8"))
Double glazed sliding door to rear, double glazed window to rear with radiator under, laminate flooring, two x ceiling mounted fan lights
Kitchen (2.51m x 3.86m (8'3" x 12'8"))
Range of fitted wall and base units, one and half bowl sink with drainer, integrated oven, integrated four ring electric hob with extractor over, space and services for dishwasher, space and services for washing machine, tiled flooring, ceiling light, double glazed window to rear, double glazed uPVC door to rear
Wetroom (2.38m x 1.81m (7'10" x 5'11"))
Suite comprising walk-in shower, low level WC, hand wash basin inset to vanity unit, obscured double glazed window to flank, tiled walls and flooring, radiator, ceiling light
Garage (4.30m x 3.28m (14'1" x 10'9"))
Exterior (19.81m (65'))
The rear garden measures circa 65' mainly laid lawn. To the front of the property is off street parking on your own driveway
Additional Information
EPC 65D
Local Authority: Redbridge
Council Tax Band E
Agent's Note
Please note that no appliances or services have been tested by Sandra Davidson Estate Agents
Property info
For more information about this property, please contact
Sandra Davidson, IG4 on +44 20 3641 1100 * (local rate)
Disclaimer
Property descriptions and related information displayed on this page, with the exclusion of Running Costs data, are marketing materials provided by Sandra Davidson, and do not constitute property particulars. Please contact Sandra Davidson for full details and further information. The Running Costs data displayed on this page are provided by PrimeLocation to give an indication of potential running costs based on various data sources. PrimeLocation does not warrant or accept any responsibility for the accuracy or completeness of the property descriptions, related information or Running Costs data provided here.
































.jpeg)

