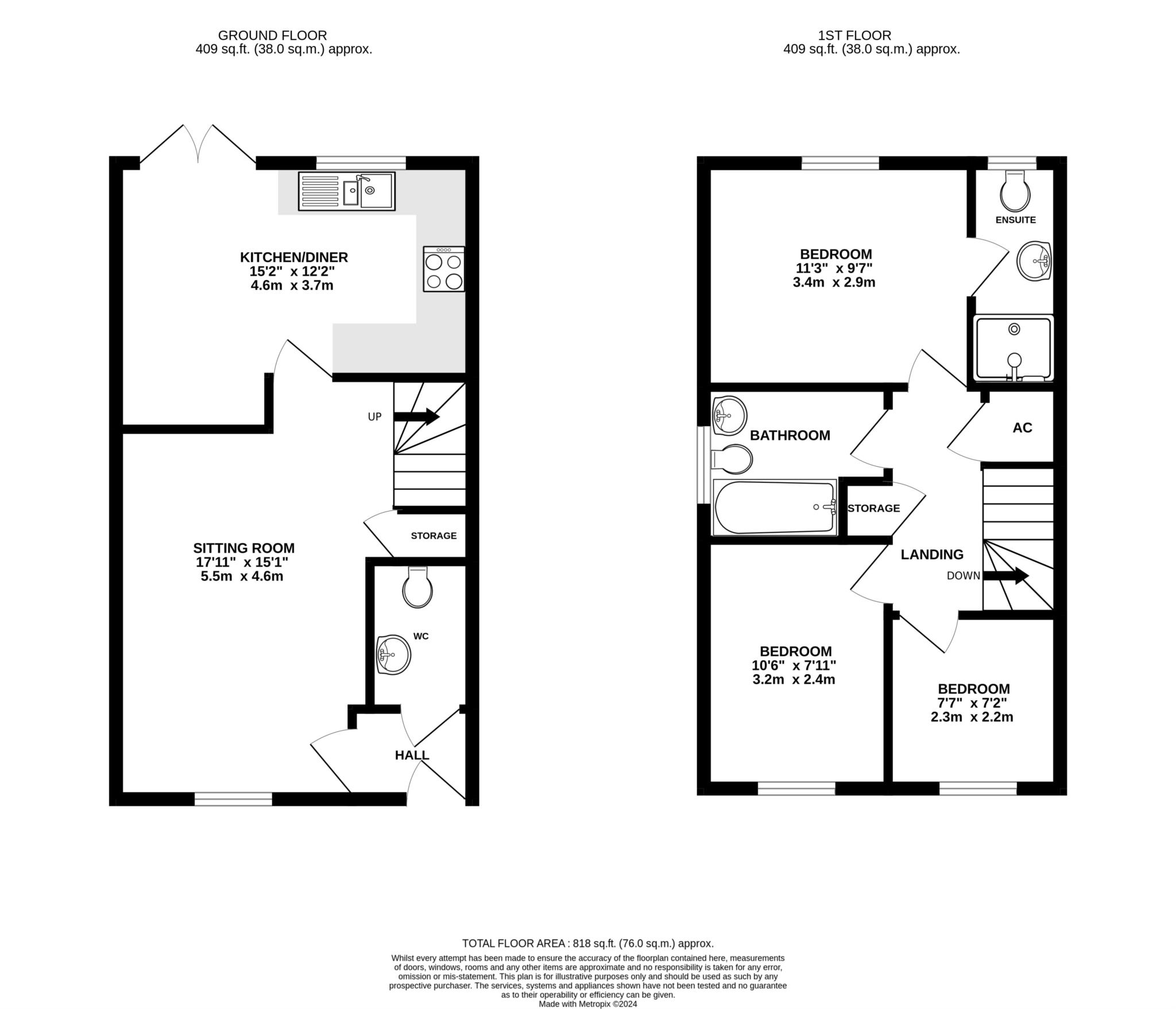Semi-detached house for sale in Marsden Crescent, Malvern WR14
* Calls to this number will be recorded for quality, compliance and training purposes.
Property features
- Modern Semi Detached Property
- 3 Bedrooms
- 2 Bathrooms
- Kitchen with integrated appliances
- Low Maintenance Rear Garden
- Off Road Parking
- Council Tax Band: C
- EPC - B
- Tenure: Freehold
Property description
A well presented, modern semi-detached property built in 2018 and situated on the outskirts of Malvern on the Malvhina Court development. The accommodation offers 3 bedrooms, 2 bathrooms, sitting room, kitchen/diner with integrated kitchen appliances, low maintenance rear garden and off road parking for 2 cars to the front. Gas central heating and UPVC double glazing throughout. EPC - B
ground floor
UPVC obscure glazed front door leading into:
Entrance hallway
Wood effect vinyl flooring. Ceiling light point and radiator. Door to lounge and WC.
WC
Ceramic sink with chrome 2 way tap and tiled splash back and ceramic low level WC. Extractor fan. Radiator and ceiling light point. Wood effect vinyl flooring.
Sitting room - 5.5m (18'1") x 4.6m (15'1")
UPVC double glazed window with fitted blinds to front aspect. Ceiling light point and two radiators. Stairs with built-in storage and doors to kitchen and hallway. Carpet.
Kitchen/diner - 4.6m (15'1") x 3.7m (12'2")
UPVC French doors and UPVC double glazed window to rear aspect. Kitchen fitted with a range of wall and base units with granite effect work top over. Built-in fridge freezer, 'Hotpoint' electric oven with 4 ring gas hob and 'Hotpoint' extractor fan. Built-in dishwasher and space for washing machine, Stainless steel sink and half drainer with chrome tap. 'Logic' Combi boiler ESP135. Radiator and two ceiling light points. Wood effect vinyl flooring. Space for dining table and chairs.
First floor landing
Two storage cupboards. Loft access.Two ceiling light points. Carpet. Doors to bedrooms and bathroom.
Bedroom 1 - 3.4m (11'2") x 2.9m (9'6")
UPVC double glazed window to rear aspect. Radiator and ceiling light point. Carpet. Door to:
Ensuite shower
Obscure UPVC double glazed window to rear aspect. Walk-in shower with chrome mains shower and tiled surround, ceramic sink with chrome tap and ceramic toilet. Extractor fan. Ceiling light point and spotlight. Wood effect vinyl flooring. Radiator.
Bedroom 2 - 3.2m (10'6") x 2.4m (7'10")
UPVC double glazed window to front aspect. Radiator and ceiling light point. Carpet.
Bedroom 3 - 2.3m (7'7") x 2.2m (7'3")
UPVC double glazed window to front aspect. Radiator and ceiling light point. Carpet.
Family bathroom
Obscure UPVC double glazed window to side aspect. Panelled bath with chrome tap and tiled splash back, ceramic sink with tiled splash back and chrome tap and low level WC. Wood effect vinyl flooring. Extractor fan. Radiator with decorative cover.
Outside - front
Block paved driveway providing off road parking for two cars.
Outside - rear
Astro turf garden with patio area suitable for outdoor entertaining. Wooden shed and side gate giving access to front of property.
Tenure
We understand (subject to legal verification) that the property is freehold. Council Tax Band: C
services
Mains electricity, gas, water and drainage were laid on and connected at the time of our inspection. We have not carried out any tests on the services and cannot therefore confirm that these are free from defects or in working order.
Floorplan
This plan is included as a service to our customers and is intended as a guide to layout only. Dimensions are approximate. Not to scale.
Viewings
Strictly by appointment with the Agents. Viewings available from 9.00 to 5.00 Monday to Friday and 9.00 to 3:30 on Saturdays.
Directions
From our office head south on the Worcester Rd and take a slight left onto Church St. Proceed towards Barnards Green and at the roundabout take the 3rd exit onto Barnards Green Road. Continue along then take a slight right onto Poolbrook Road. Follow the road to the end and turn right onto Brookfarm Drive and at the end turn left. Take the first left into Grindrod Place and turn left into Marsden Crescent. Follow the road round to the right where No. 31 can be found on the left hand side.
Notice
Please note we have not tested any apparatus, fixtures, fittings, or services. Interested parties must undertake their own investigation into the working order of these items. All measurements are approximate and photographs provided for guidance only.
Property info
For more information about this property, please contact
Philip Laney & Jolly, WR14 on +44 1684 321508 * (local rate)
Disclaimer
Property descriptions and related information displayed on this page, with the exclusion of Running Costs data, are marketing materials provided by Philip Laney & Jolly, and do not constitute property particulars. Please contact Philip Laney & Jolly for full details and further information. The Running Costs data displayed on this page are provided by PrimeLocation to give an indication of potential running costs based on various data sources. PrimeLocation does not warrant or accept any responsibility for the accuracy or completeness of the property descriptions, related information or Running Costs data provided here.



























.png)

