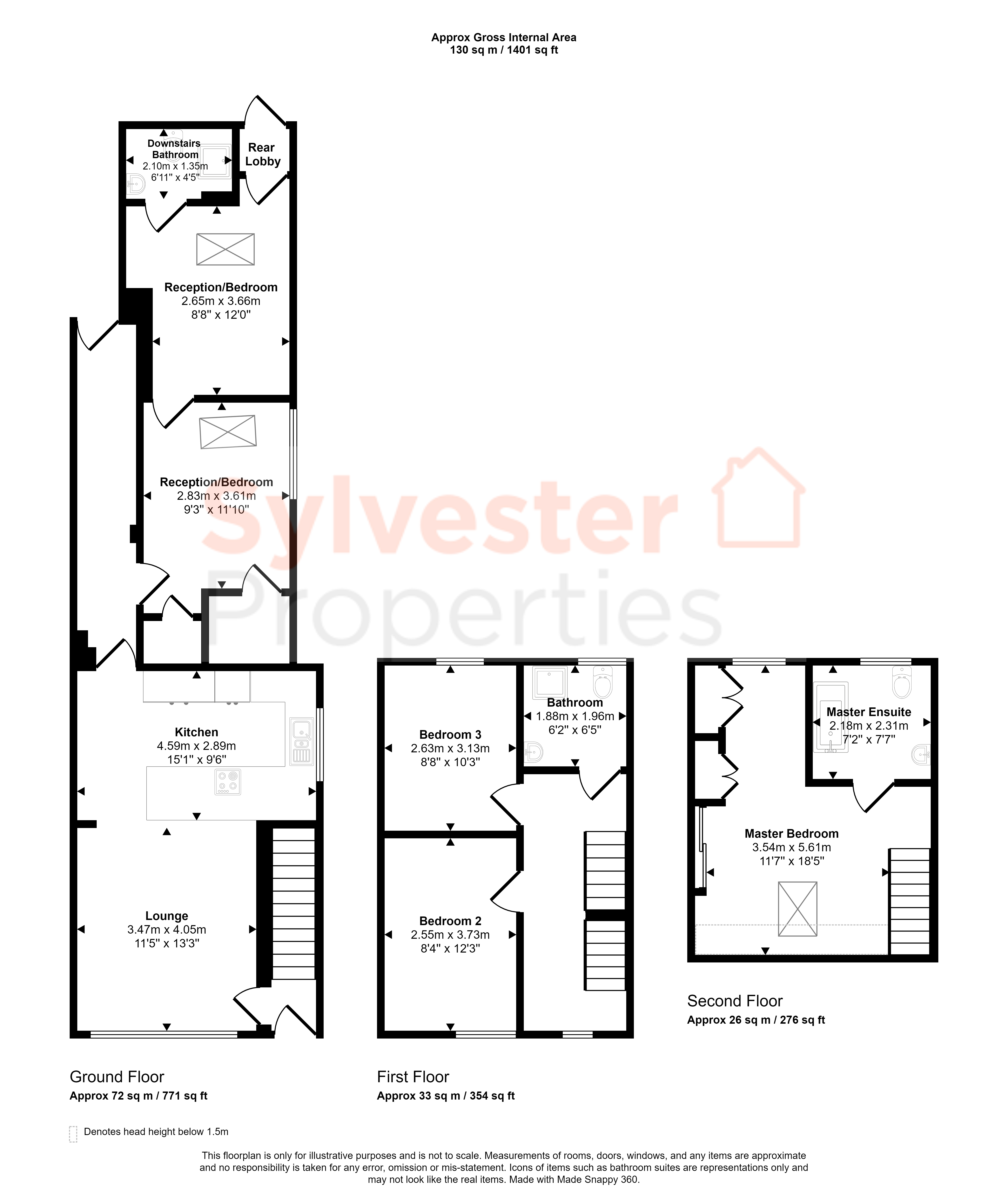End terrace house for sale in Lumsden Terrace, Catchgate, Stanley, County Durham DH9
* Calls to this number will be recorded for quality, compliance and training purposes.
Property description
Sylvester Properties are delighted to welcome to the market this unique opportunity to purchase this immaculately presented four-bedroom end-terrace property situated in Catchgate, Stanley.
The current owners have spared no expense renovating this fantastic property and viewing is highly recommended to fully appreciate this stylish family home. With fitted Herringbone lvt flooring throughout, stretched ceilings to the living room, kitchen and bathroom, underfloor heating to the ground floor, usb sockets throughout the property.
The floorplan briefly compromises of an entrance hallway, contemporary lounge, kitchen, rear passage, reception room, four bedrooms (1 ground floor) and three bathrooms!
Hallway
On entering the property is the stunning staircase fitted with motion detection strip lighting and a black runner carpet.
Lounge 11'5" x 13'3" (3.48m x 4.04m)
The lounge area is simply beautiful. Fitted with sleek lvt flooring, clean white walls with a black panelled feature wall, coving strip lights, U shape cinema Sofa Bed, large double-glazed window, hidden understairs cupboard.
Kitchen 15'1" x 9'6" (4.6m x 2.9m)
Step into the modern kitchen fitted with a range of white wall and base units, providing an abundance of kitchen storage. Integrated Samsung oven microwave combi with wifi, integrated beko fridge/freezer, beko wifi induction hob, kitchen island with maan Gold island extractor hood, kitchen stools, two induction phone chargers integrated in kitchen island, Black beko washing machine, Black beko heat pump tumble dryer, Beko integrated dishwasher, built-in wine rack, base strip lights.
Passage
Long passage decorated with neutral tones providing access to the further two bedrooms/reception rooms and a bathroom.
Reception Room/Bedroom 9'3" x 11'10" (2.82m x 3.6m)
Spacious double bedroom/reception room boasting neutral décor. Lvt flooring, clean white walls, wall mounted vertical radiator, remote controlled Velux window and a storage cupboard.
Reception Room/Bedroom 8'8" x 12' (2.64m x 3.66m)
Decorated to the same high standard as the other ground floor room with a remote controlled Velux window.
Bathroom 6'11" x 4'5" (2.1m x 1.35m)
Downstairs Bathroom/Ensuite which has been designed to a very high standard. Fitted with black and gold marble effect tiles, lvt flooring, large walk-in shower with rainfall shower, LED backlit semi-circular mirror, heated towel rail.
Rear Lobby
Rear lobby perfect for coat and shoe storage.
First Floor Landing
Spacious first floor landing with an impressive slatted staircase, clean white walls, large fitted mirror, access to the main bathroom and two first floor bedrooms.
Bedroom Two 8'4" x 12'3" (2.54m x 3.73m)
Spacious double bedroom boasting neutral tones, wall mounted vertical radiator, fitted wardrobes, coving LED strip lights.
Bedroom Three 8'8" x 10'3" (2.64m x 3.12m)
Generous double bedroom fitted with lvt flooring, clean white walls, panelled feature wall, coving LED strip lighting, large fitted mirror.
Family Bathroom 6'2" x 6'5" (1.88m x 1.96m)
Stunning family bathroom with a large walk-in rainfall shower, low level wc with a bidet tap, hand basin with brushed gold wall mounted tap, circular back lit LED mirror, heated towel rail.
Master Bedroom 11'7" x 11'10" (3.53m x 3.6m)
Panelled staircase leading to the beautifully presented master bedroom stylishly decorated, with clean white walls, lvt flooring, Velux window, large fitted mirror, dressing room with built in wardrobes and a spectacular master ensuite.
Master Ensuite 7'2" x 7'7" (2.18m x 2.3m)
Ensuite bathroom fitted with free standing bath with a free standing gold brushed tap, low level wc with bidet tap, black marble effect tiled walls, LED back lit mirror, hand basin with wall mounted taps, LED coving strip lights, heated towel rail.
Situated close to all local amenities, excellent transport links and schools, this family home is simply not to be missed! Call us now to arrange a viewing!<br /><br />
Property info
For more information about this property, please contact
Sylvester Properties, DH9 on +44 1207 653007 * (local rate)
Disclaimer
Property descriptions and related information displayed on this page, with the exclusion of Running Costs data, are marketing materials provided by Sylvester Properties, and do not constitute property particulars. Please contact Sylvester Properties for full details and further information. The Running Costs data displayed on this page are provided by PrimeLocation to give an indication of potential running costs based on various data sources. PrimeLocation does not warrant or accept any responsibility for the accuracy or completeness of the property descriptions, related information or Running Costs data provided here.






































.png)
