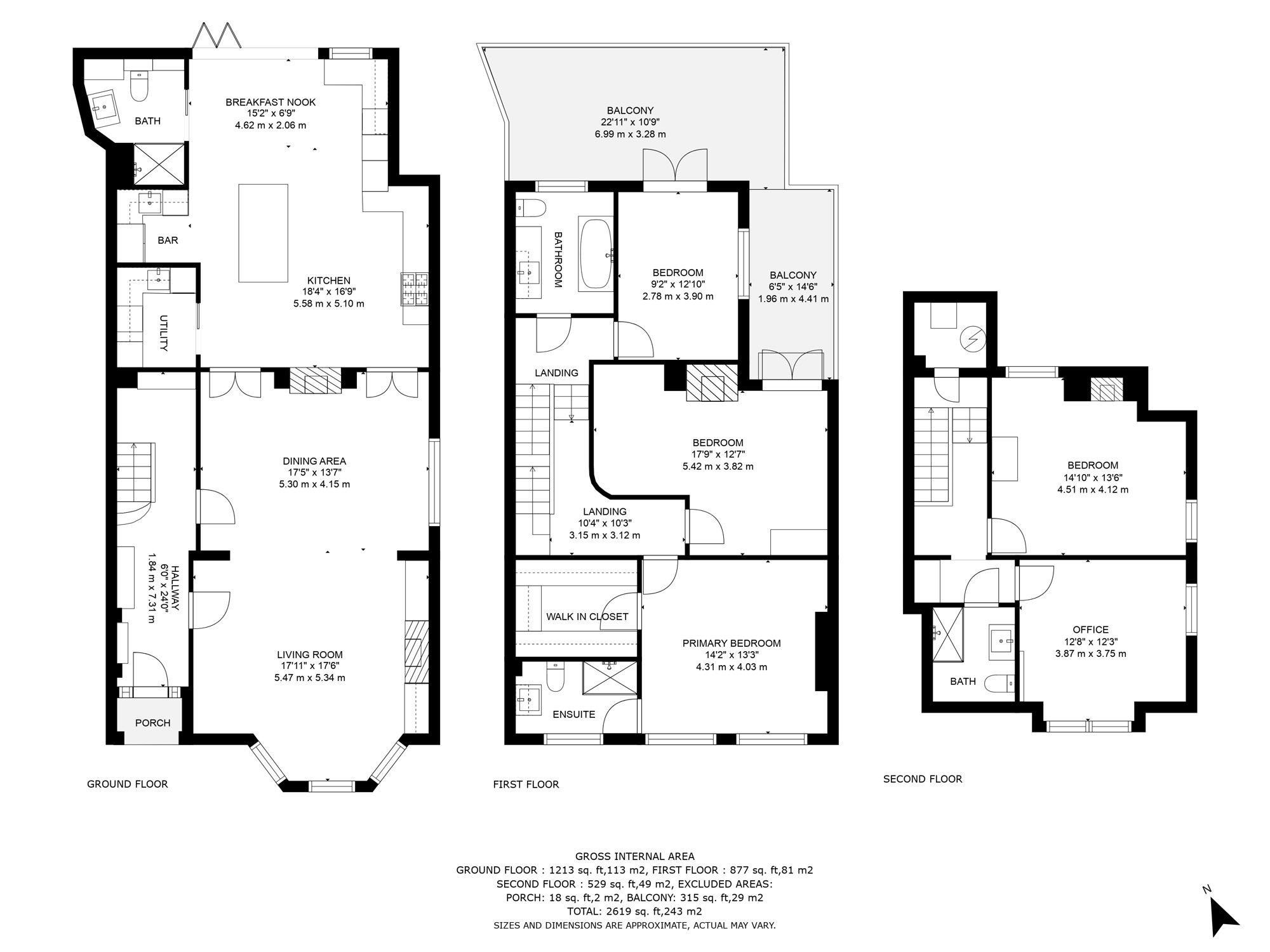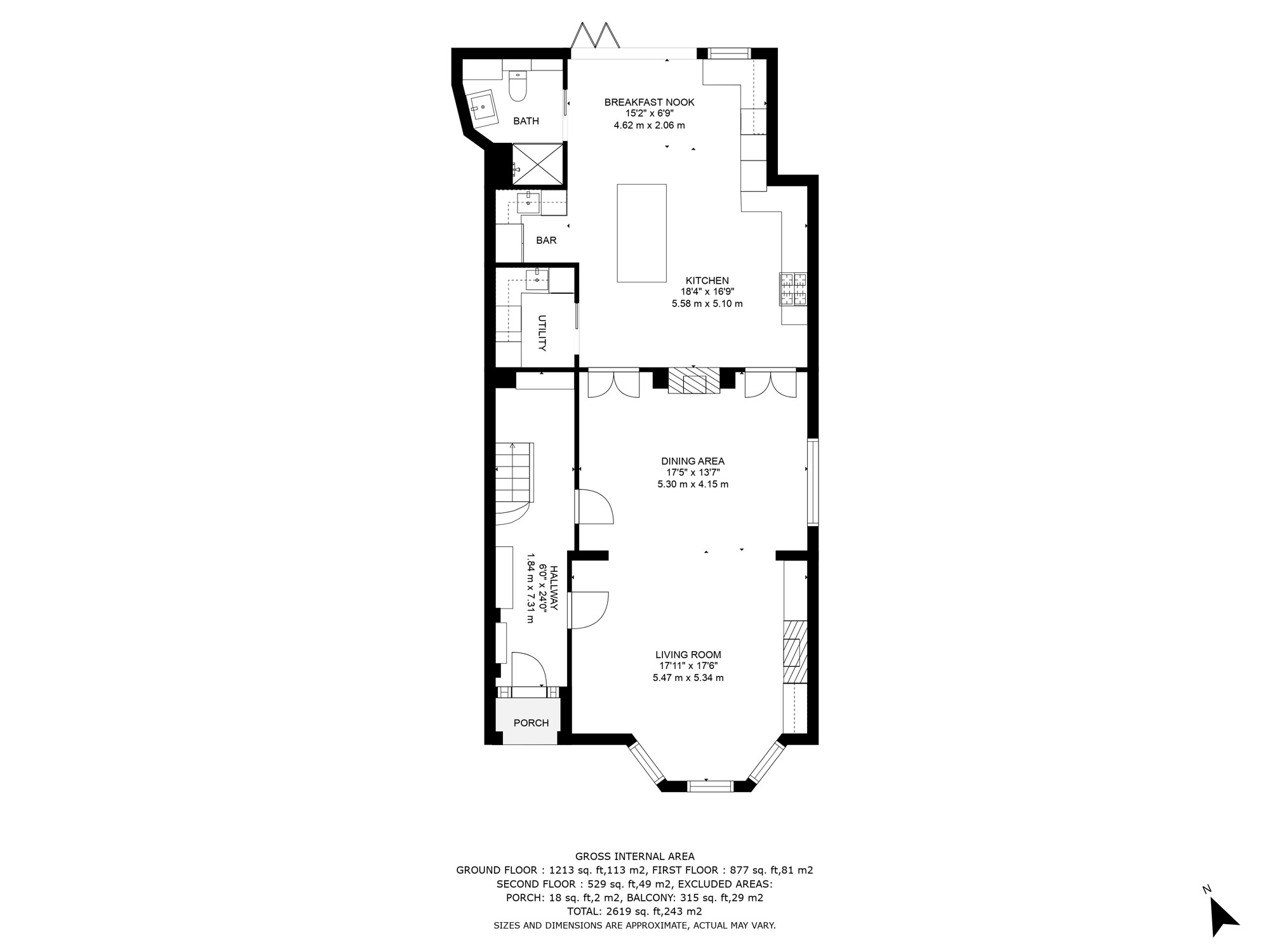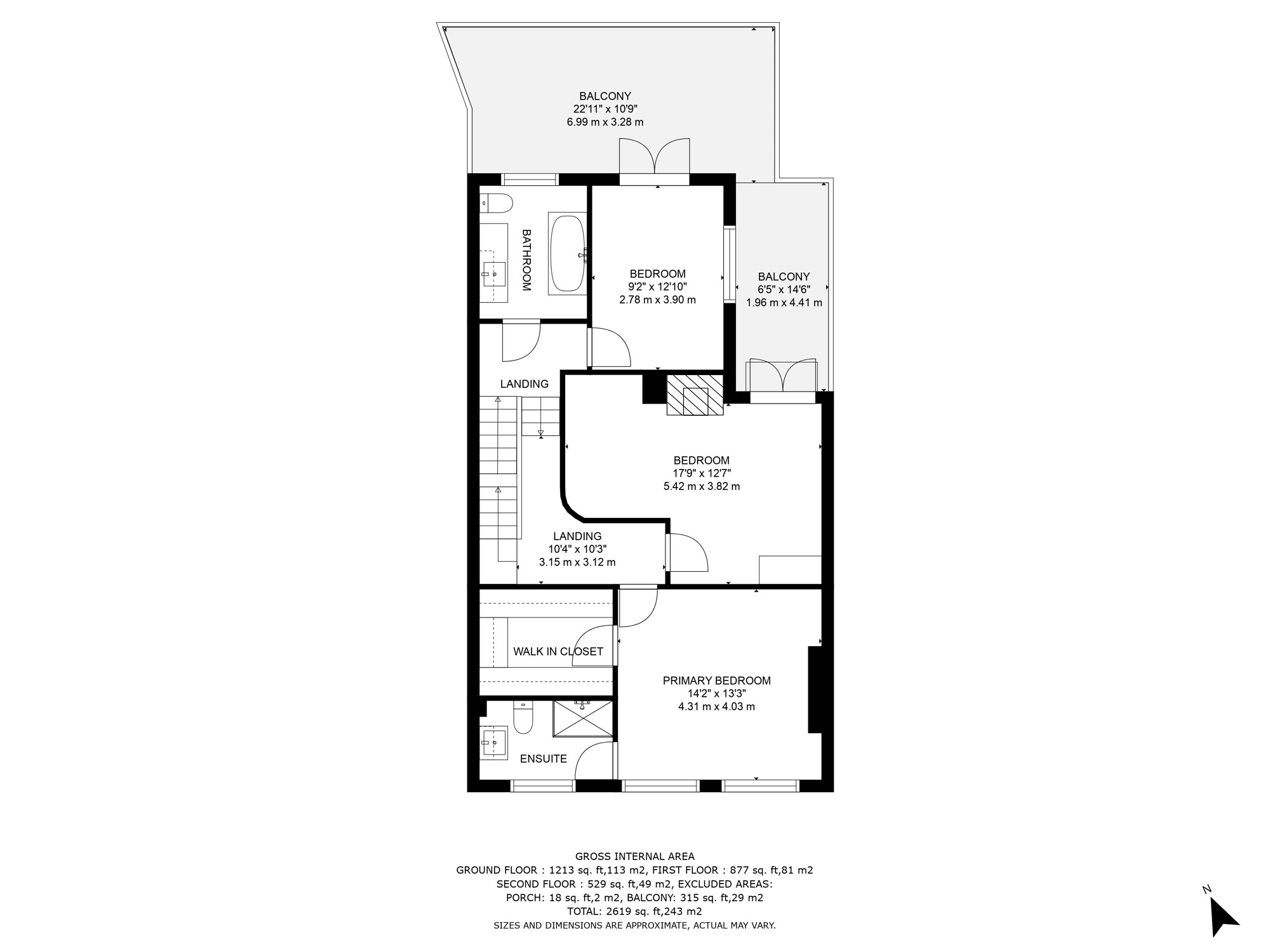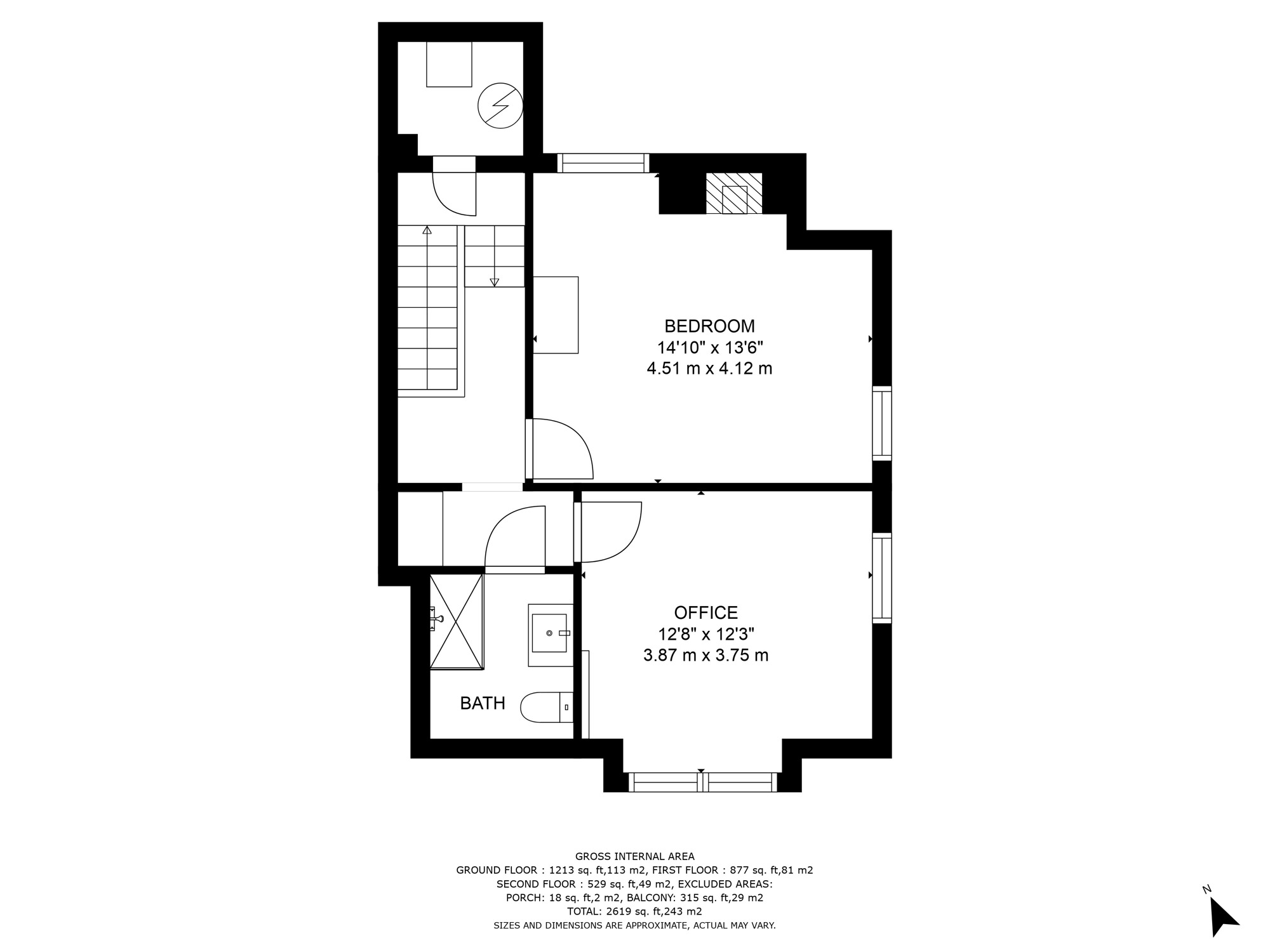Semi-detached house for sale in Turlewray Close, North London, London N4
* Calls to this number will be recorded for quality, compliance and training purposes.
Property description
Experience living in an Exceptionally Semi-Detached, Restored and Updated Edwardian Villa in London's Uniquely Charming Locale. Submit a request for the full video tour.
Over a decade ago, Barry and Jan, a couple with three children, received a recommendation from their daughter about a potential property. The husband and wife were looking for a spacious house with a vibrant and sun-drenched garden that would radiate warmth and merriment and provide an ideal sanctuary for commemorating and enjoying family occasions. Intrigued by the property's potential, the family explored its surroundings and discovered that it was opposite the picturesque Wray Crescent and two nearby North Islington nurseries. Upon arrival at the house, Barry and Jan were taken aback by what they saw. The house was in disrepair; the front was covered in mosaic with a damp rendered front wall. The tiled roof was also in poor condition, with a large hole that needed to be replaced with a slate roof, which the house would have initially. Inside, they found that the ground floor consisted of three rooms, namely the kitchen, bathroom, and sitting room, all in disrepair. The first floor comprised three additional bedrooms and a second kitchen, which also needed renovation. Despite the property's unfortunate condition, which necessitated a complete renovation, the family could see its potential since it was filled with natural light and had a serene atmosphere. The following day as they strolled through the green expanse of Wray Crescent during the peaceful twilight hours, they felt a strong drive to put their vision into practice.
Barry and Jan procured the delightful Edwardian house, and they subsequently engaged the exceptional services of the esteemed DiRosa family - a team of proficient Italian builders and designers - who were overseen by a top-tier architect. At the outset of the renovation initiative, a formidable crane was mobilised to facilitate the elevation of bulky materials, including a towering metal structure for the impending house extension. Shortly after, a substantial truck arrived on-site, heavily laden with construction supplies and tools. The coordinated movements of these heavy-duty machines proved to be a remarkable spectacle, evoking a sense of wonder among the neighbours, who halted their activities to observe the process with great interest. The renovation project was a comprehensive undertaking that entailed the demolition of the walls, the laying of new foundations, and the complete replacement of the roof. Despite adverse weather conditions, the skilled professionals laboured tirelessly, ensuring that every aspect of the project adhered to the highest standards of safety and excellence. Moreover, the project was closely monitored by a structural engineer and the Islington Building Inspectors to ensure that every renovation detail was executed with the utmost precision and meticulous attention to detail.
Barry and Jan were present throughout the 15-month renovation and reconstruction of the project and observed daily progress. The ground and first-floor layouts underwent a thorough reimagination, including demolishing the rear wall, laying a new foundation, and adding a single-story extension with a roof terrace. Unique fully insulated partitions replaced the internal non-supporting walls, and the entire house was insulated with Celotex and Thinsulation. Additionally, new wiring was installed throughout the home with numerous power sockets, and new central heating was implemented with two Vaillant boilers and a separate boiler room upstairs. The renovation also featured a modern kitchen with roof lights, double glazed bifold door, gas-fired underfloor heating, a utility room, smoke alarms and heat detectors, a new chimney, and a new large main living/dining room, perfect for entertaining guests. All the windows were replaced with new Velux ones, including blinds and remote controls. The front garden was paved with perforated blocks to aid drainage, and two new walls were constructed, one at the front and one at the side. The elegant embellishment of the Edwardian residence showcased an exquisite selection of Farrow and Ball hues, impeccably harmonising with the conventional manicured lawn and the vibrant flanking flower beds, along with dual paved patios, providing a perfect ambience for hosting social gatherings and outdoor cooking. The garden's frontal portion was adorned with fragrant rose blossoms and shrubs, permeating the surrounding air with their sweet scent, perceptible even from afar. Everything was new, and there were five double rooms, a luxurious walk-in wardrobe, engineered oak floors, an original staircase, family bathrooms, and a multiple shower room and toilet. The property's transformation resulted from the builder's unwavering commitment to quality craftsmanship and attention to detail. Additionally, Amat Enterprises was tasked with installing a comprehensive digital television system throughout the entire property, complete with a Banham alarm system. After the project was finalised, a comprehensive set of certificates and warranties were furnished, including a compliance certificate, a silicone injection damp course system certification, Fensa building regulations certification, building regulations completion certificates for the new roof replacement, new windows certificate, rear single-storey extension and terrace certificate, a fire prevention certificate, a building regulations completion certificate, a domestic electrical installation certificate, boiler certification, gas and electricity certification, and a complete set of manuals for all equipment.
Barry and Jan have built a home suffused with abundant affection and merriment, which has served as the site for numerous family milestones, including birthdays, anniversaries, and weddings. The house always served as a haven for their children and grandchildren to feel safe and loved. As the family ages, they perceive that a new chapter awaits them, offering the prospect of a new future. They decided to put their home on the market, enthusiastic to hear from the next fortunate owners. The residence abounded with great histories and character, now is the moment to make it yours and create unforgettable memories. Please take advantage and schedule a viewing today to appreciate its exceptional beauty and contemporary amenities. Kindly submit a request for the full video tour.
Viewing:
Please quote reference pza to arrange a viewing.<br /><br />
For more information about this property, please contact
Fine & Country - Islington, N1 on +44 20 3641 1718 * (local rate)
Disclaimer
Property descriptions and related information displayed on this page, with the exclusion of Running Costs data, are marketing materials provided by Fine & Country - Islington, and do not constitute property particulars. Please contact Fine & Country - Islington for full details and further information. The Running Costs data displayed on this page are provided by PrimeLocation to give an indication of potential running costs based on various data sources. PrimeLocation does not warrant or accept any responsibility for the accuracy or completeness of the property descriptions, related information or Running Costs data provided here.





















































.png)

