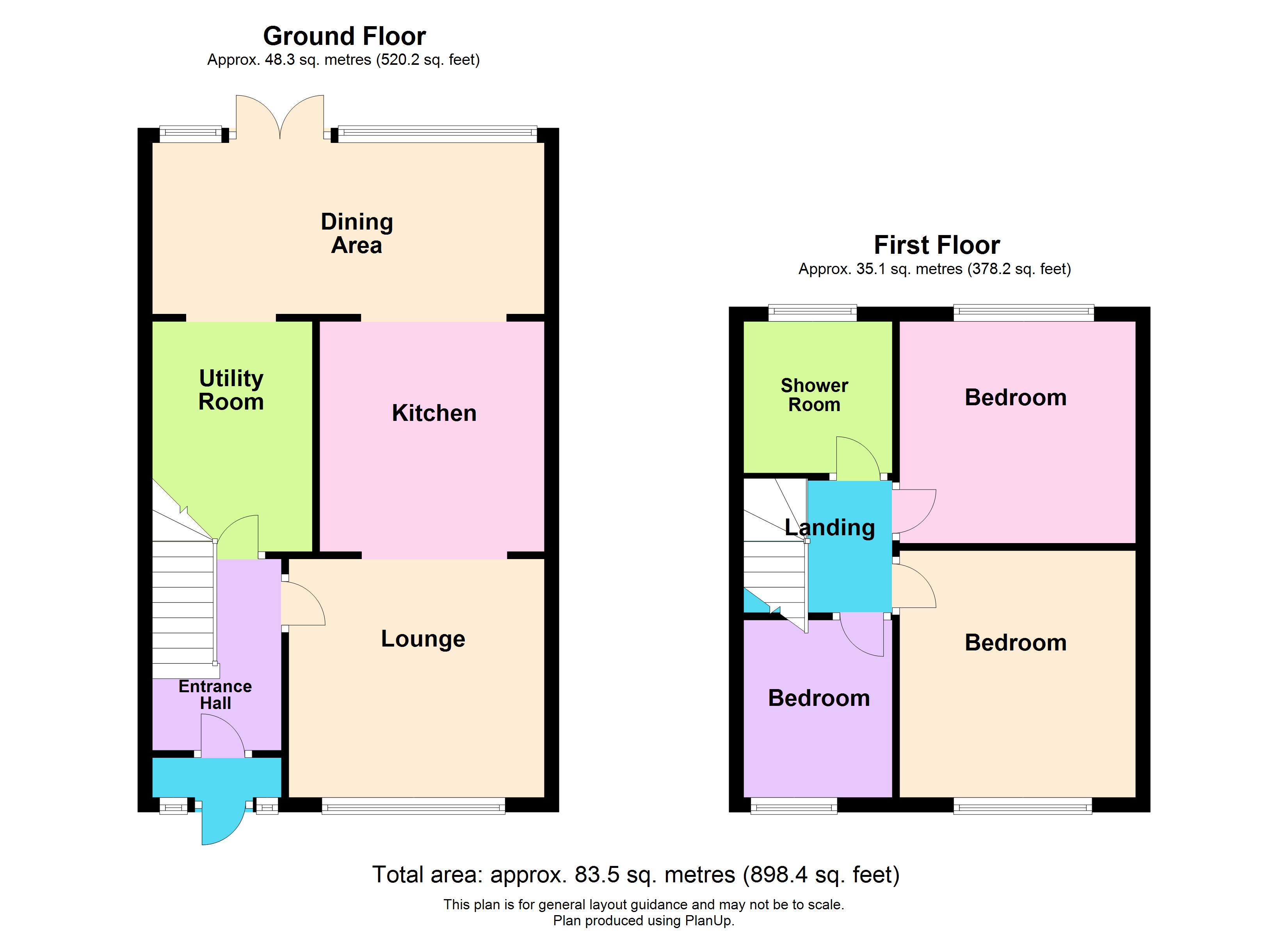Terraced house for sale in Amberley Road, London SE2
* Calls to this number will be recorded for quality, compliance and training purposes.
Property features
- Three bedrooms
- Newly installed kitchen
- Off street parking to front
- Annex with kitchenette/shower room to rear
- No onward chain
- Garden with rear access
- A must view
Property description
** Guide price £525,000-£550,000 **
This stunning terraced house boasts three bedrooms and a recently fitted kitchen along with a range of desirable features, making it an ideal family home or investment opportunity.
The property includes a well-maintained garden, private patio area, perfect for outdoor relaxation and entertaining a separate annex and bar/storage area, there is also off-street parking available, convenience is key for residents.
The property is offered with the benefit of no onward chain, ensuring a smooth and efficient purchase process. Situated within close proximity to a train station just 1.2 miles away, commuting is made easy for residents. Don't miss this fantastic opportunity to own a delightful property in a sought-after location. Contact us today to arrange a viewing.
Key terms
Abbey Wood, named after the ancient woodlands that surround the remains of the Lesnes Abbey founded in 1178 has an abundance of open space with Bostall Heath and Lesnes Abbey being the most popular along with miles of Green Chain Walks. The Crossrail project has resulted in a dramatic increase in demand for properties in this area.
Entrance Porch
UPVC half double glazed door to front
Entrance Hall
Wooden door to front, radiator, tiled floor
Lounge (12' 2" x 10' 4" (3.7m x 3.15m))
Double glazed window to front, radiator, engineered wood flooring, open aspect to kitchen
Kitchen (10' 9" x 9' 5" (3.28m x 2.87m))
Open aspect to dining room, range of gloss wall and base units with work surfaces above, composite sink with mixer tap and splashback, integrated oven, hob and extractor, integrated fridge/freezer, integrated dishwasher, tiled floor
Dining Area (16' 5" x 10' 3" (5m x 3.12m))
Double glazed french doors to rear, double glazed window to rear, tiled floor, radiator, open aspect to kitchen and utility area
Utility Area (6' 4" x 5' 5" (1.93m x 1.65m))
Wall and base units with work surfaces, stainless steel sink and drainer unit, oven, four ring gas hob, space for washing machine and dishwasher
Landing
Carpet, access to loft
Bedroom 1 (11' 5" x 10' 10" (3.48m x 3.3m))
Double glazed window to front, radiator, engineered wood herringbone flooring, built in custom wardrobes
Bedroom 2 (10' 4" x 10' 2" (3.15m x 3.1m))
Double glazed window to rear, radiator, carpet
Bedroom 3 (7' 8" x 6' 3" (2.34m x 1.9m))
Double glazed window to front, radiator, carpet
Shower Room
Double glazed window to rear, shower cubicle, vanity wash hand basin, concealed cistern wc, tiled walls and floor, heated towel rail, LED mirror
Garden
Patio with seating area, mainly laid to lawn, planted borders, brick built chimney style barbecue, outside tap, access to rear, shed housing electric and boiler for annexe
Annexe (17' 6" x 8' 7" (5.33m x 2.62m))
Bedroom/office area with kitchenette, wall and base units, stainless steel sink unit with mixer tap. Shower room with corner shower cubicle, vanity wash hand basin and low level wc, tiled floor
Bar/Former Air Raid Shelter (11' 9" x 11' 0" (3.58m x 3.35m))
Steps down, tiled floor, electric fire, wall and base units with work surfaces, space for fridge/freezer, storage area
Parking
Off street parking to front
Property info
For more information about this property, please contact
Robinson Jackson - Belvedere, DA17 on +44 1322 584301 * (local rate)
Disclaimer
Property descriptions and related information displayed on this page, with the exclusion of Running Costs data, are marketing materials provided by Robinson Jackson - Belvedere, and do not constitute property particulars. Please contact Robinson Jackson - Belvedere for full details and further information. The Running Costs data displayed on this page are provided by PrimeLocation to give an indication of potential running costs based on various data sources. PrimeLocation does not warrant or accept any responsibility for the accuracy or completeness of the property descriptions, related information or Running Costs data provided here.





































.png)

