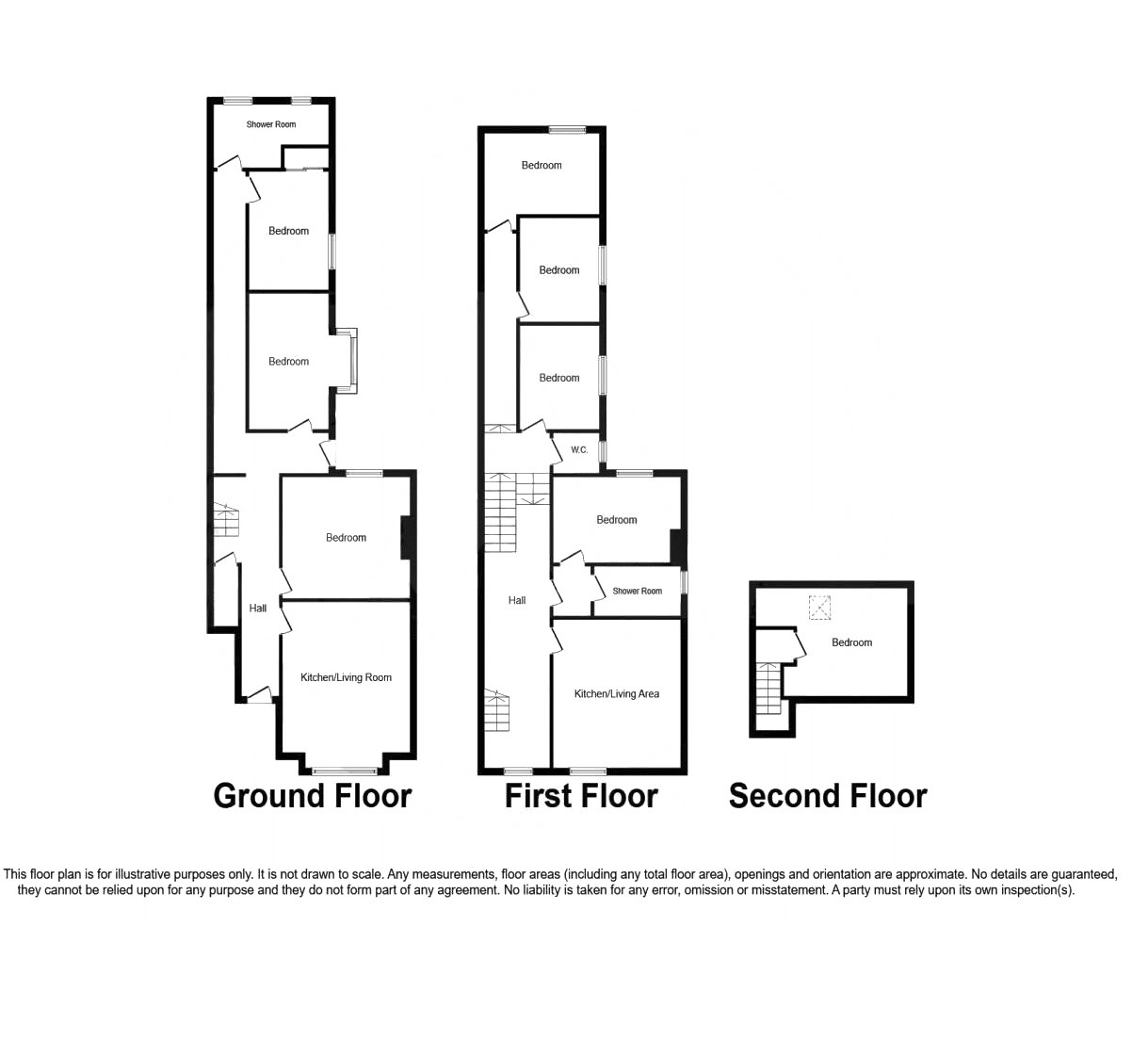Semi-detached house for sale in Alma Road, Portswood, Southampton SO14
* Calls to this number will be recorded for quality, compliance and training purposes.
Property features
- House converted to two maisonettes
- Great investment opportunity
- Good condition throughout
- Generating £42,000 per annum
- Sought after location
- Close to local amenities
- Three bedroom maisonette
- Five bedroom duplex maisonette
- A must see
- Call to view
Property description
*Being sold via Secure Sale online bidding. Terms & Conditions apply. Starting Bid £430,000* attention investors This eight bedroom HMO property is set within the Highly sought after area of Portswood so is not only close to the University but also Portswood High street with all of its amenities and great links to Southampton city centre. The property is a very good size and in great condition throughout and is arranged as two HMO Maisonettes which are currently achieving £42,000 per annum, making this a fantastic investment buy. Call now to book your viewing.
Introduction
*Being sold via Secure Sale online bidding. Terms & Conditions apply. Starting Bid £430,000* attention investors This eight bedroom HMO property is set within the Highly sought after area of Portswood so is not only close to the University but also Portswood High street with all of its amenities and great links to Southampton city centre. The property is a very good size and in great condition throughout and is arranged as two HMO Maisonettes which are currently achieving £42,000 per annum, making this a fantastic investment buy. Call now to book your viewing.
Internally
The accommodation is arranged over three floors and has been split into two Maisonettes, the ground floor being three bedrooms and the top floor duplex being five bedrooms. The ground floor comprising; entrance hall, three double bedrooms, shower room and a large communal living room and kitchen. The upstairs duplex is arranged over two floors and is host to five bedrooms, a shower room, cloakroom and a large living room and kitchen. Externally there are front and rear gardens and a driveway to the front that offers off road parking.
Externally
The front of the property is enclosed by a dwarf wall and has been mainly laid to gravel driveway with a lawned area to the side that gives access into the rear garden which is again enclosed by a dwarf wall and mature hedging and has been mainly laid to lawn.
Location
The house is located the desirable central Portswood location with close to many local amenities including shops and restaurants. Southampton City Centre is nearby benefitting from a thriving town centre and Central railway station with both Southampton Airport and all main motorway access routes also being within easy reach.
Entrance Lobby
Ground Floor Maisoinette
Lounge/Kitchen (16' 1" x 13' 5")
Bedroom One (13' 6" x 13' 6")
Bedroom Two (12' 7" x 11' 0")
Bedroom Three (10' 2" x 8' 6")
Shower Room (11' 8" x 7' 2")
First Floor Duplex Maisonette
Hallway
Lounge/Kitchen (14' 8" x 13' 6")
Bedroom One (12' 2" x 9' 10")
Bedroom Two (10' 3" x 8' 6")
Bedroom Three (10' 6" x 8' 5")
Bedroom Four (13' 7" x 8' 4")
Bedroom Five/Loft Room (13' 11" x 12' 10")
Shower Room
Auctioneers Comments
Auctioneers Additional Comments
Pattinson Auction are working in Partnership with the marketing agent on this online auction sale and are referred to below as 'The Auctioneer'.
Please be aware that any enquiry, bid or viewing of the subject property will require your details being shared between both the marketing agent and The Auctioneer in order that all matters can be dealt with effectively.
This auction lot is being sold either under conditional (Modern) or unconditional (Traditional) auction terms and overseen by the auctioneer in partnership with the marketing agent.
Full clarification is available upon request or by notification within the legal pack.
The property is available to be viewed strictly by appointment only via the Marketing Agent or The Auctioneer. Viewing the property prior to bidding is advised.
Bids can be made via The Auctioneers or the Marketing Agents website.
Auctioneers Additional Comments
Your details may be shared with additional service (truncated)
Property info
For more information about this property, please contact
Beals - Shirley, SO15 on +44 23 8065 8458 * (local rate)
Disclaimer
Property descriptions and related information displayed on this page, with the exclusion of Running Costs data, are marketing materials provided by Beals - Shirley, and do not constitute property particulars. Please contact Beals - Shirley for full details and further information. The Running Costs data displayed on this page are provided by PrimeLocation to give an indication of potential running costs based on various data sources. PrimeLocation does not warrant or accept any responsibility for the accuracy or completeness of the property descriptions, related information or Running Costs data provided here.



















.png)
