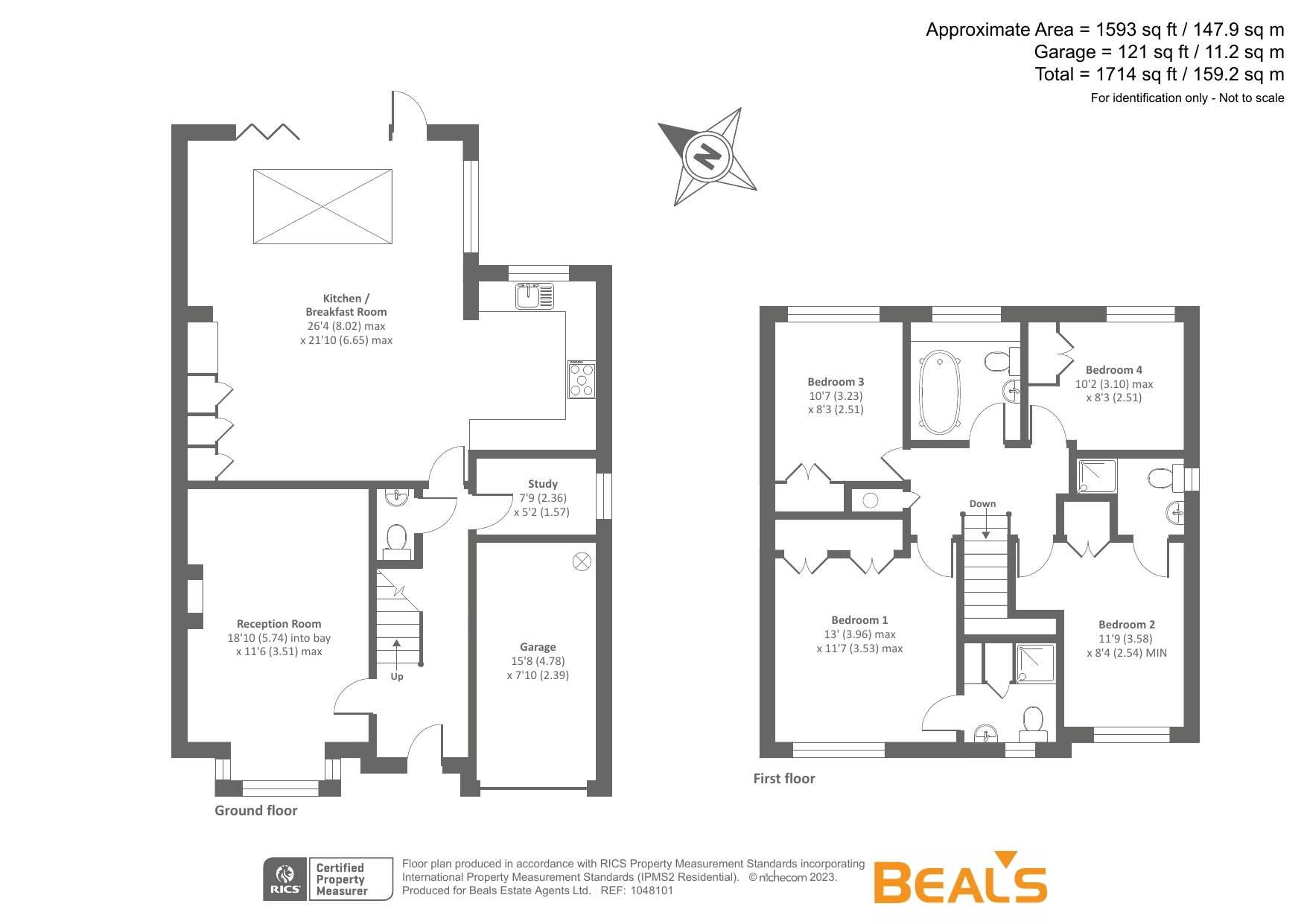Detached house for sale in Haflinger Drive, Whiteley, Fareham, Hampshire PO15
* Calls to this number will be recorded for quality, compliance and training purposes.
Property features
- Extensively modernised and extended family home
- Four good sized bedrooms
- En suite to bedroom one and bedroom two
- Superb kitchen/dining/family room
- Lounge & study
- Replacement windows
- Solar panels and an electric car charging point
- Landscaped terraced garden
- Respected location
- EPC rating B
Property description
Beals Estate Agents present to the market this superb detached family home positioned in a well respected cul de sac in Whiteley. The present vendors have extensively modernised this property which also incorporates a rear extension, new bathrooms and a modern fitted kitchen. Furthermore this splendid family home is tastefully decorated and presented to a very high standard, there simply is nothing more that a buyer would need to do. The accommodation comprises; entrance hall, cloakroom, spacious sitting room, study, kitchen/dining/family room with bi-fold doors to the landscaped garden. On the first floor are four bedrooms, bedroom one and bedroom two both with en suite shower rooms and there is a further family bathroom. Externally the terraced rear garden is superbly presented and has two entertaining areas which offer a great degree of privacy. Inspections are most strongly recommended.
Beals Estate Agents present to the market this superb detached family home positioned in a well respected cul de sac in Whiteley. The present vendors have extensively modernised this property which also incorporates a rear extension, new bathrooms and a modern fitted kitchen. Furthermore this splendid family home is tastefully decorated and presented to a very high standard, there simply is nothing more that a buyer would need to do. The accommodation comprises; entrance hall, cloakroom, spacious sitting room, study, kitchen/dining/family room with bi-fold doors to the landscaped garden. On the first floor are four bedrooms, bedroom one and bedroom two both with en suite shower rooms and there is a further family bathroom. Externally the terraced rear garden is superbly presented and has two entertaining areas which offer a great degree of privacy. Inspections are most strongly recommended.<br /><br />
Description
Internally
This property is accessed via a replaced composite front door which affords access to the entrance hall, from the hall there are the stairs to the first floor, and door to the garage. The hallway extends to the sitting room and also onto the study and the superb kitchen/dining room/family room to the rear. The kitchen area is equipped with integrated appliances including Neff oven/convector/microwave, induction hob and Bosch dishwasher, washing machine and a full size integrated fridge. The property also benefits from a water softener which is under the sink. The dining area has a fitted central breakfast bar which is great for entertaining family and friends and there is a further array of units to the adjacent wall with a study desk positioned to the side. There is ample room in this area for a dining table presently positioned below the feature atrium skylight which is fitted with an electric blind, the family area offers ample room for a sofa and there are bi-fold (truncated)
Externally
The driveway extends to a garage where which has an electric door and internally has a door to the entrance hall. The mechanism for the solar panels is within the garage and the boiler for the property which is on a pressurised system. There is an electric car charging point to the garage elevation, this charging point is also supported by the energy generated by the solar panels. To the rear of the property is the superb terraced landscaped garden with an upper entertaining area which has inset lighting and power, there are steps down to a lower entertaining area also with lighting.
Location
Situated on a very sought-after area within Whiteley, this home is close to a park, local shops, and access to Botley Road which is where you'll find Swanwick Railway Station. It is also within proximity to the various business parks that are situated within Whiteley along with a shopping complex offering several High Street brands including Marks & Spencer, coffee shops, restaurants, and multi-screen cinema complex. Whiteley is located just off Junction 9 of the M27 providing good links to Fareham, Portsmouth, and Southampton.
Accommodation
Entrance Hall
Cloakroom
Sitting Room (18' 10" x 11' 6")
Study (7' 9" x 5' 2")
Kitchen/Dining Room/Family Room (26' 4" x 21' 10")
On The First Floor
Bedroom One (13' 0" x 11' 7")
En Suite Shower Room
Bedroom Two (11' 9" x 8' 4")
En Suite Shower Room
Bedroom Three (10' 7" x 8' 3")
Bedroom Four (10' 2" x 8' 3")
Family Bathroom
On The Outside
Garage
Agents Note
Tenure - freehold
council tax band E
Property info
For more information about this property, please contact
Beals - Park Gate, SO31 on +44 1489 876114 * (local rate)
Disclaimer
Property descriptions and related information displayed on this page, with the exclusion of Running Costs data, are marketing materials provided by Beals - Park Gate, and do not constitute property particulars. Please contact Beals - Park Gate for full details and further information. The Running Costs data displayed on this page are provided by PrimeLocation to give an indication of potential running costs based on various data sources. PrimeLocation does not warrant or accept any responsibility for the accuracy or completeness of the property descriptions, related information or Running Costs data provided here.
































.png)
