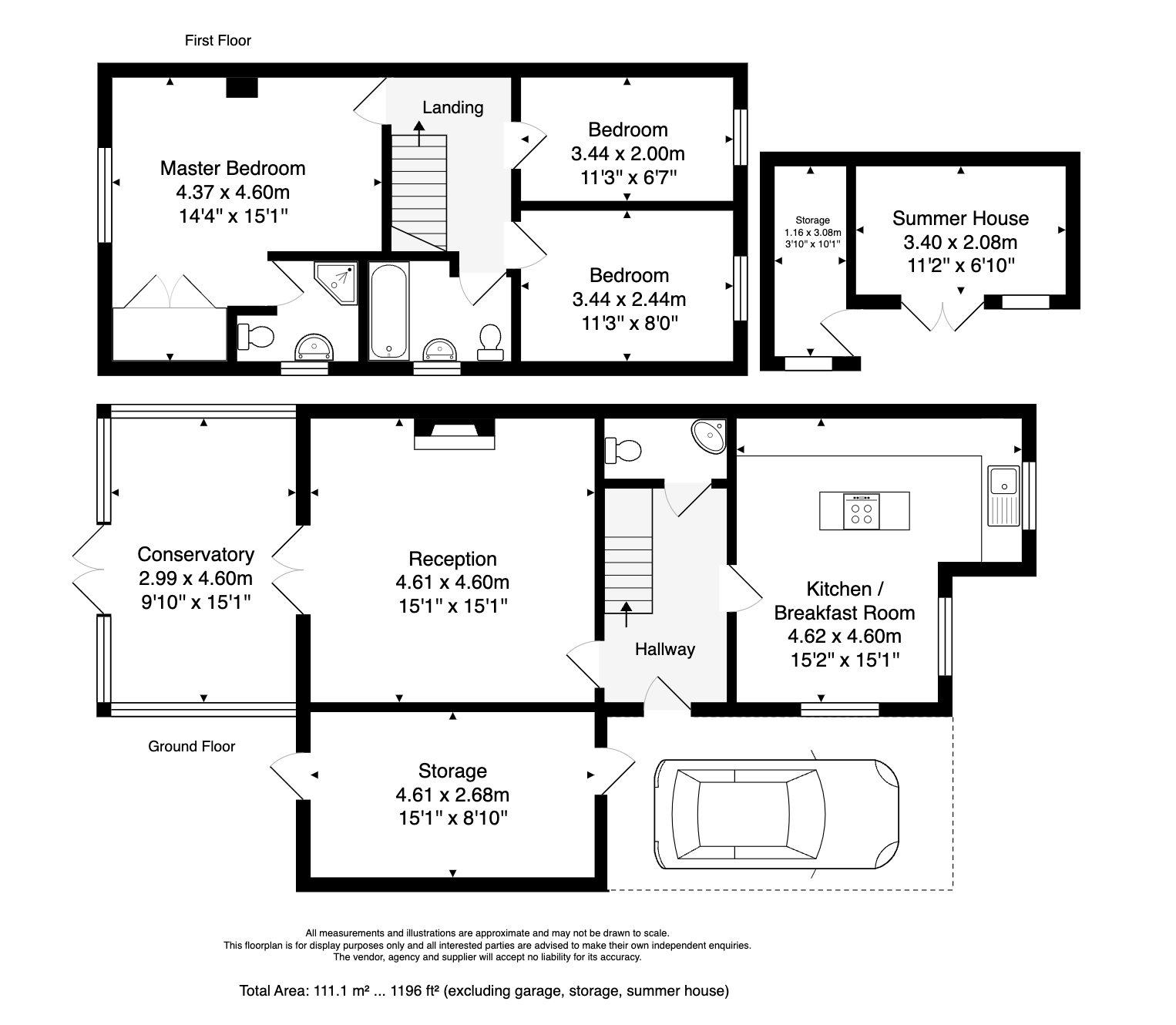Semi-detached house for sale in Cyprus Road, Titchfield Common, Fareham PO14
* Calls to this number will be recorded for quality, compliance and training purposes.
Property features
- Spacious three bedroom semi detached home
- Non estate location
- Extensive driveway parking
- Modern kitchen/breakfast room
- Large lounge
- Spacious conservatory
- En suite to bedroom one
- Summer house/garden office
- Large rear garden
- EPC rating D
Property description
Beals present to the market this exceptional three bedroom semi detached family home positioned in a non estate location close to local amenities. The extensive accommodation offers well planned family living with a generous kitchen/breakfast room, cloakroom, lounge and conservatory to the ground floor and three bedrooms on the first floor with the benefit of an en suite shower room to bedroom one and a further family bathroom. Externally there is an extensive driveway with a covered car port and large storage facilities. The rear garden is a particularly good size with the benefit of an office/summer house to the rear with additional garden store attached. Viewings are most strongly recommended.
Beals present to the market this exceptional three bedroom semi detached family home positioned in a non estate location close to local amenities. The extensive accommodation offers well planned family living with a generous kitchen/breakfast room, cloakroom, lounge and conservatory to the ground floor and three bedrooms on the first floor with the benefit of an en suite shower room to bedroom one and a further family bathroom. Externally there is an extensive driveway with a covered car port and large storage facilities. The rear garden is a particularly good size with the benefit of an office/summer house to the rear with additional garden store attached. Viewings are most strongly recommended.<br /><br />
Description
Beals present to the market this exceptional three bedroom semi detached family home positioned in a non estate location close to local amenities. The extensive accommodation offers well planned family living with a generous kitchen/breakfast room, cloakroom, lounge and conservatory to the ground floor and three bedrooms on the first floor with the benefit of an en suite shower room to bedroom one and a further family bathroom. Externally there is an extensive driveway with a covered car port and large storage facilities. The rear garden is a particularly good size with the benefit of an office/summer house to the rear with additional garden store attached. Viewings are most strongly recommended.
Internally
This home is accessed via the side to the entrance hall where there are stairs to the first floor, there is a cloakroom/wc, modern kitchen/breakfast room with central island and modern fitted wall and base units, the property has an integrated oven, hob and extractor and ample room for dining table. The lounge has been recently decorated and incorporates a fireplace. From the lounge is the extensive conservatory which leads onto the garden. On the first floor are three bedrooms, bedroom one has an en suite shower room and there is a further family bathroom.
Externally
The extensive driveway offers parking for numerous vehicles and extends to a covered car port. Beyond the carport is a large storage facility. The rear garden is partially decked and there is a covered area ideal for a hot tub, the decked area extends to the stretch of lawn which leads to the rear where there is a detached summer house/office with power and light, to the side of the office is a further garden store.
Location
This property is located in Titchfield Common and accessed via Hunts Pond Road or Warsash Road. The Locks Heath District Centre is nearby as is Waitrose and the Community Centre. It is also close to bus routes and the A27 providing links to Fareham and Hedge End with junction 9 of the M27 also close by.
Accommodation
Entrance Hall
Cloakroom
Kitchen/Breakfast Room (15' 0" x 15' 1")
Lounge (15' 1" x 15' 1")
Conservatory (9' 10" x 15' 1")
On The First Floor
Bedroom One (14' 4" x 15' 1")
En Suite Shower Room
Bedroom Two (11' 3" x 8' 0")
Bedroom Three (11' 3" x 6' 7")
Family Bathroom
On The Outside
Office /Summer House (11' 2" x 6' 10")
Additional Store (10' 1" x 3' 10")
Agents Note
Tenure - freehold
council tax band C
Property info
For more information about this property, please contact
Beals - Park Gate, SO31 on +44 1489 876114 * (local rate)
Disclaimer
Property descriptions and related information displayed on this page, with the exclusion of Running Costs data, are marketing materials provided by Beals - Park Gate, and do not constitute property particulars. Please contact Beals - Park Gate for full details and further information. The Running Costs data displayed on this page are provided by PrimeLocation to give an indication of potential running costs based on various data sources. PrimeLocation does not warrant or accept any responsibility for the accuracy or completeness of the property descriptions, related information or Running Costs data provided here.






























.png)
