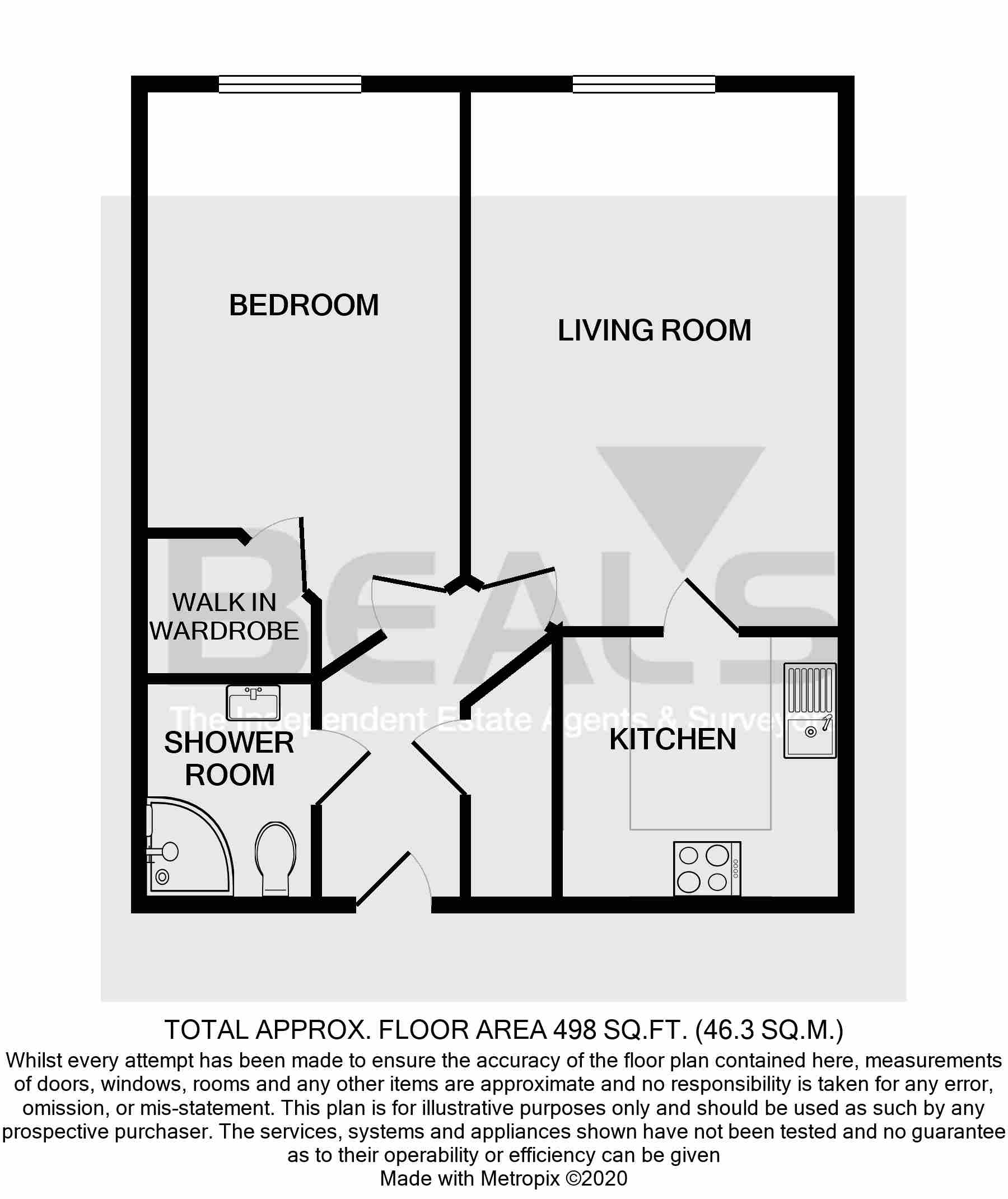Flat for sale in Botley Road, Park Gate, Southampton, Hampshire SO31
* Calls to this number will be recorded for quality, compliance and training purposes.
Property features
- Brand new retirement apartment
- One double bedroom with walk in wardrobe
- Situated on second floor
- Video entry system
- 24 hour support and help
- Lift to all floors
- No forward chain
- Owners lounge with coffee bar
- Close to A good range of amenities
- Contribution towards solicitor fees
Property description
A stunning second floor one bedroom retirement apartment offering spacious living with 24 hour support and help, video entry system, free parking, guest suite, landscaped gardens along with an owners lounge with coffee bar. Offering no forward chain and a contribution towards solicitors fees.
A stunning second floor one bedroom retirement apartment offering spacious living with 24 hour support and help, video entry system, free parking, guest suite, landscaped gardens along with an owners lounge with coffee bar. Offering no forward chain and a contribution towards solicitors fees.<br /><br />
Introduction
This retirement development of 46 one and two bedroom apartments in Park Gate are ready for occupation. These homes have a good range of amenities nearby which include supermarkets, banks, a Post Office, places to eat and drink, and a church. Swanwick railway station is a short distance away along with bus routes and access to the M27 providing good links to Portsmouth and Southampton.
Internally
All apartments at Churchill Retirement Living are completely self-contained with their own front door, providing you with privacy and peace and quiet when you want it. There is a choice of one and two bedroom apartments and they may all vary slightly when it comes to dimensions and position of rooms. Kitchens are tiled with colour-coordinated worktops, and come fully fitted with a waist-height oven, hob, hood and fridge/freezer. Most of our developments also have integral washer/dryers fitted in all apartments as standard. The master bedrooms have walk-in wardrobes as well as TV and telephone points, with even the smallest details considered. The apartments come with tiled shower rooms as standard, while some of them have separate en-suites and cloakrooms as well – all designed for ease of use and with the needs of our customers in mind.
Specification
•Fitted kitchen with built in oven, hob, fridge/freezer and washer/dryer
•Fitted and tiled shower room
•Easy-turn lever taps
•Heated towel rail in shower room
•Walk-in wardrobe in main bedroom
•Illuminated light switches
•Double glazed windows
•Lodge Manager
•Camera entry system
•24 hour Careline support system
•Intruder alarm system
•Energy efficient and economical heating
•Lift to all floors
•Constructed to NHBC standards
Location
With Locks Heath and Segensworth both close by, Park Gate is a perfect location for retirement homes. Fareham is within easy reach via the M27, and with regular trains to Southampton, Brighton, Portsmouth and London Victoria, you can get around easily whenever you want.
•The area has all of the usual amenities you'd expect including a Post Office, Sainsbury's Local, a delicatessen, a doctor's surgery and a hairdressers. Nearby Sarisbury Green offers a pretty space to sit and enjoy the sunshine, while the marina at Swanwick is home to plenty of luxury yachts and boats.
•There are some lovely independent retailers in Park Gate, as well as the bigger, high street names in nearby Locks Heath Shopping Centre. Here, you'll find coffee shops and a Waitrose, while the city of Southampton is close by if you want to branch out and head to a larger shopping centre.
•This peaceful area is ideal for retirement, with everything you need close by, while still retaining that (truncated)
Entrance Hall
Living Room (16' 1" x 11' 2")
Kitchen (8' 3" x 7' 11")
Bedroom (16' 6" x 9' 7")
Walk In Wardrobe (5' 7" x 4' 4")
Tenure:
Please apply to Churchill.
Property info
For more information about this property, please contact
Beals - Park Gate, SO31 on +44 1489 876114 * (local rate)
Disclaimer
Property descriptions and related information displayed on this page, with the exclusion of Running Costs data, are marketing materials provided by Beals - Park Gate, and do not constitute property particulars. Please contact Beals - Park Gate for full details and further information. The Running Costs data displayed on this page are provided by PrimeLocation to give an indication of potential running costs based on various data sources. PrimeLocation does not warrant or accept any responsibility for the accuracy or completeness of the property descriptions, related information or Running Costs data provided here.

















.png)
