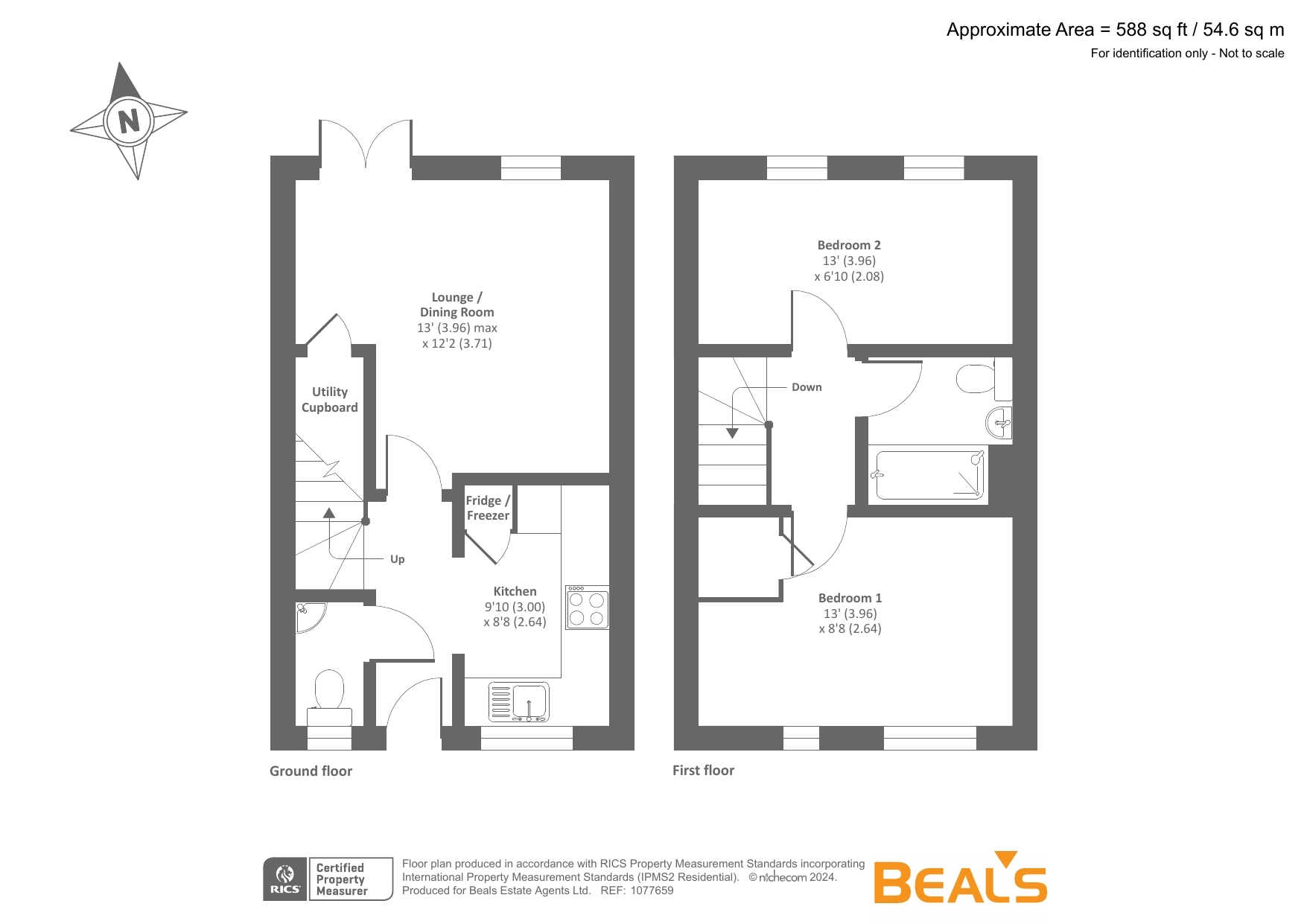End terrace house for sale in Ramsey Avenue, Gosport, Hampshire PO13
* Calls to this number will be recorded for quality, compliance and training purposes.
Property features
- Semi-detached house
- Two double bedrooms
- Ground floor cloakroom
- Re-fitted kitchen with integrated appliances
- First floor bathroom with bluetooth speaker
- New flooring & internal doors
- 2 years remaining on NHBC
- EPC rating - B
- Council tax - band B
- Tenure: Freehold
Property description
Beals Estate Agents offer this beautifully presented home which has driveway parking to the front. It boasts a re-fitted kitchen, contemporary bathroom suite and landscaped gardens. The property is situated close to shops, schools and bus routes and is available for viewing immediately.
Beals Estate Agents offer this beautifully presented home which has driveway parking to the front. It boasts a re-fitted kitchen, contemporary bathroom suite and landscaped gardens. The property is situated close to shops, schools and bus routes and is available for viewing immediately.<br /><br />
Introduction
This beautiful home has undergone many improvements by the current owners and still has approximately 2 years remaining on the NHBC (National House Building Council) certificate. The property has been recently redecorated along with having new carpets to the first floor and brand new flooring on the ground floor. The internal oak style doors are new and complement the presentation of the house with its light and airy rooms. There are Google Nest fire and carbon monoxide detectors to the ground and first floor which also light your path in the dark. The property also boasts thermostats to the ground floor and first floor to enable you to keep control of the temperature and energy use. Viewing is essential to appreciate everything this home has to offer.
Internally
The entrance hall to the property leads to the kitchen at the front which has been re-fitted and has under cupboard lighting. It boasts integrated appliances that include an induction hob, oven, fridge/freezer and dishwasher and there is a cupboard housing the boiler. There is a cloakroom also off the hallway which has a w.c, wash hand basin and tiled flooring. To the rear of the house is the lounge/dining room which has two sets of inset dimmer spotlights to define living and dining areas, if required. There is an under stairs cupboard which also provides a utility space with plumbing for the washing machine and further storage. French doors lead to the rear garden. On the first floor, bedroom one faces the front of the house and has two windows throwing in plenty of light and there is a connection point for a wall mounted tv and a large built-in cupboard. Bedroom two is also a double and has two windows facing the rear aspect. The family modern family bathroom comes with (truncated)
Externally
The landscaped rear garden has a patio area adjoining the house which leads on to the lawn area and shingle area to the rear of the garden. There is a timber built storage shed, outside tap and outside power points. It also benefits from having a side pedestrian gate leading to the front of the house. At the front there is driveway parking and a landscaped front garden with pathway leading to the front door.
Location
The house is in a great position next to the Alver Valley country park which is great for children and dog walkers and has some lovely scenic pathways, a play park and bmx track. It is approximately 2.4 miles to Lee-on-the Solent seafront and 1.8 miles to the popular Stokes Bay seafront. There are bus links that take you into the town centre and there is a Tesco superstore, Costa coffee and chemist a short walk away.
Accommodation
Entrance Hall
Cloakroom/W.C
Lounge/Dining Room (13' 0" x 12' 2")
Kitchen (9' 10" x 8' 8")
First Floor Landing
Bedroom 1 (13' 0" x 8' 8")
Bedroom 2 (13' 0" x 6' 10")
Bathroom
Tenure
Freehold
Council Tax
Band B
Note
There is an estate management charge of approximately £12.00 that is payable on a monthly basis.
Property info
For more information about this property, please contact
Beals - Gosport, PO12 on +44 23 9229 0414 * (local rate)
Disclaimer
Property descriptions and related information displayed on this page, with the exclusion of Running Costs data, are marketing materials provided by Beals - Gosport, and do not constitute property particulars. Please contact Beals - Gosport for full details and further information. The Running Costs data displayed on this page are provided by PrimeLocation to give an indication of potential running costs based on various data sources. PrimeLocation does not warrant or accept any responsibility for the accuracy or completeness of the property descriptions, related information or Running Costs data provided here.
























.png)