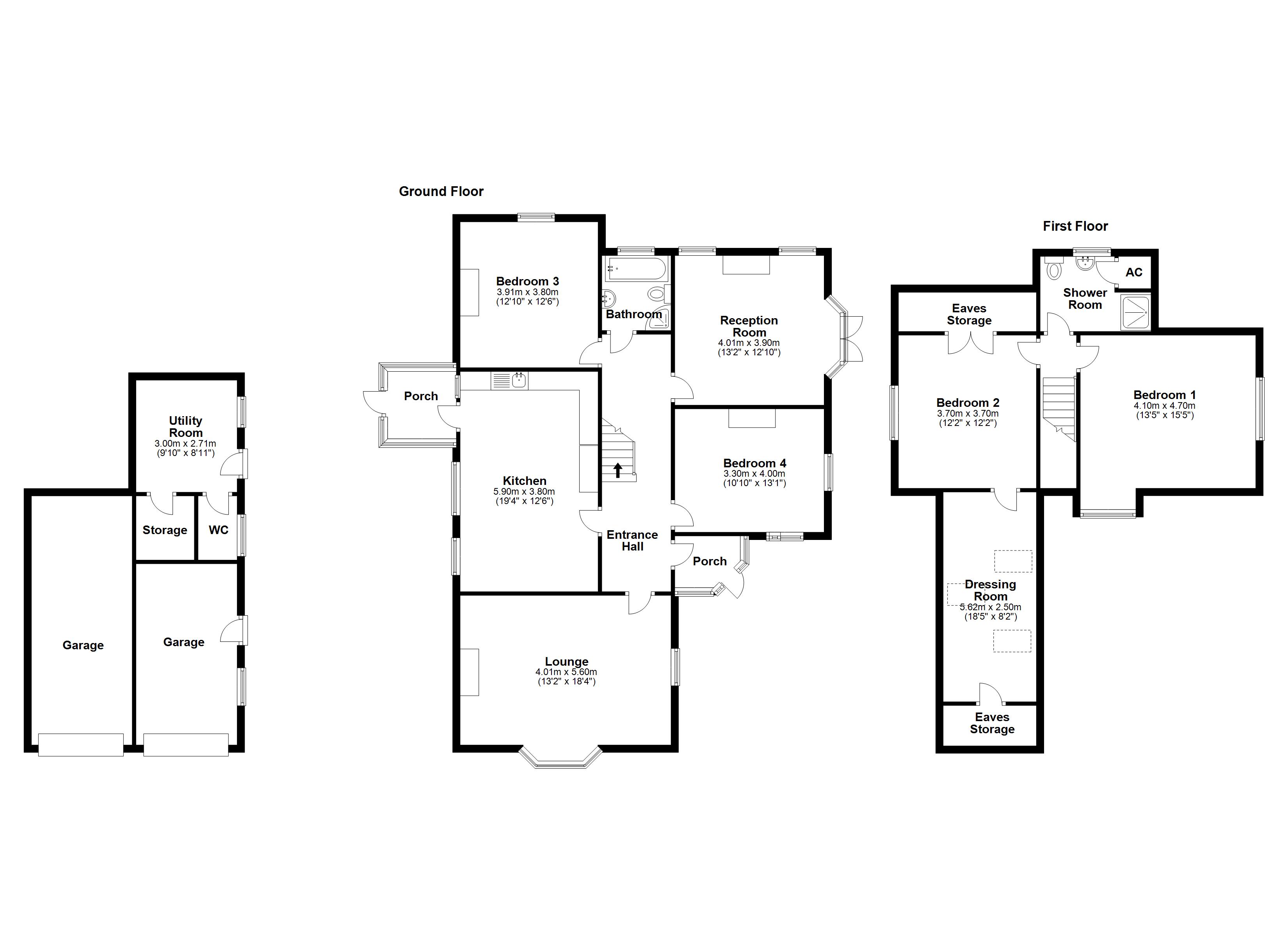Detached house for sale in Layer Road, Colchester, Essex CO2
* Calls to this number will be recorded for quality, compliance and training purposes.
Property features
- Substantial Four Bedroom Detached Family House
- Within Easy Reach Of Local Schools, Shops, Amenities & Transport Links
- Mature Plot Measuring 0.35 Of An Acre
- Spacious Accommodation
- Driveway Providing Ample Off Road Parking & Garage
- Must Be Viewed
Property description
Palmer & Partners are delighted to offer to the market this substantial four bedroom detached family house, built in the 1930's and situated to the south of Colchester, providing easy access to local schools, shops, amenities and bus routes, as well as being a short drive from the A12 corridor towards London & Ipswich and Colchester's historic city centre which offers an array of shops and leisure facilities.
Internally the accommodation offers numerous character features and comprises entrance porch, entrance hallway, kitchen/breakfast room, two reception rooms, two bedrooms and bathroom on the ground floor. On the first floor are two further bedrooms, one of which has a dressing room and a shower room.
The property is set back from the road, situated on a mature plot measuring 0.35 of an acre and is further enhanced by having an outbuilding with utility area and WC, driveway to the front providing ample off road parking and a double garage. Palmer & Partners would recommend an early internal viewing to avoid disappointment. EPC: E
Entrance Door With Decorative Glass Into Entrance Porch
Door to;
Entrance Hallway
Stairs rising to the first floor with decorative balustrade, double radiator, feature wooden panelling and doors off to;
Kitchen/Breakfast Room (3.7m x 5.9m)
Two windows to rear aspect, work-surfaces with cupboards and drawers under, wall mounted cupboards over, space for Aga, waist height oven and microwave, electric hob, electric extractor over, stainless steel one and a half bowl sink and drainer, boiler housing, space for fridge/freezer and high ceiling with wooden beams and door to;
Porch
Part brick construction, double glazed and door to the garden.
Lounge (4m x 5.6m)
Bay window to front, window to side, double radiator and open fireplace.
Second Reception Room (3.9m x 3.9m)
Two windows to rear, double doors to garden, log burner with feature surround and double radiator.
Bathroom
Panel enclosed bath, shower cubicle, low level WC, wash hand basin, chrome heated towel rail and obscure window.
Bedroom Three (3.8m x 3.9m)
Window to rear and radiator.
Bedroom Four (4m x 3.3m)
Windows to front and side aspect, double radiator and feature fireplace.
First Floor Landing
Access to loft space and doors off to;
Bedroom One (4.7m x 4.1m)
Windows to front and side aspect and two radiators.
Bedroom Two (3.7m x 3.7m)
Window to front, radiator and door to;
Dressing Room (5.6m x 2.5m)
Three Velux window and eaves storage space.
Shower Room
Single shower cubicle, low level WC, wash hand basin, airing cupboard and obscure window.
Outside
The property sits on a plot of 0.35 of an acre with the garden comprising large allotment area, extensive lawned area, pond, an array of plants and tree, greenhouse with electric and steps down to an air raid shelter.
Brick Built Outbuilding (2.7m x 3m)
With utility area and further doors to WC and coal shed.
To the front of the property is a large block paved driveway providing ample off road parking and giving access to the double garage. The garden wraps around this family home with further lawned areas, flowers, trees and shrubs.
Property info
For more information about this property, please contact
Palmer & Partners, CO3 on +44 1206 988996 * (local rate)
Disclaimer
Property descriptions and related information displayed on this page, with the exclusion of Running Costs data, are marketing materials provided by Palmer & Partners, and do not constitute property particulars. Please contact Palmer & Partners for full details and further information. The Running Costs data displayed on this page are provided by PrimeLocation to give an indication of potential running costs based on various data sources. PrimeLocation does not warrant or accept any responsibility for the accuracy or completeness of the property descriptions, related information or Running Costs data provided here.

















































.png)
