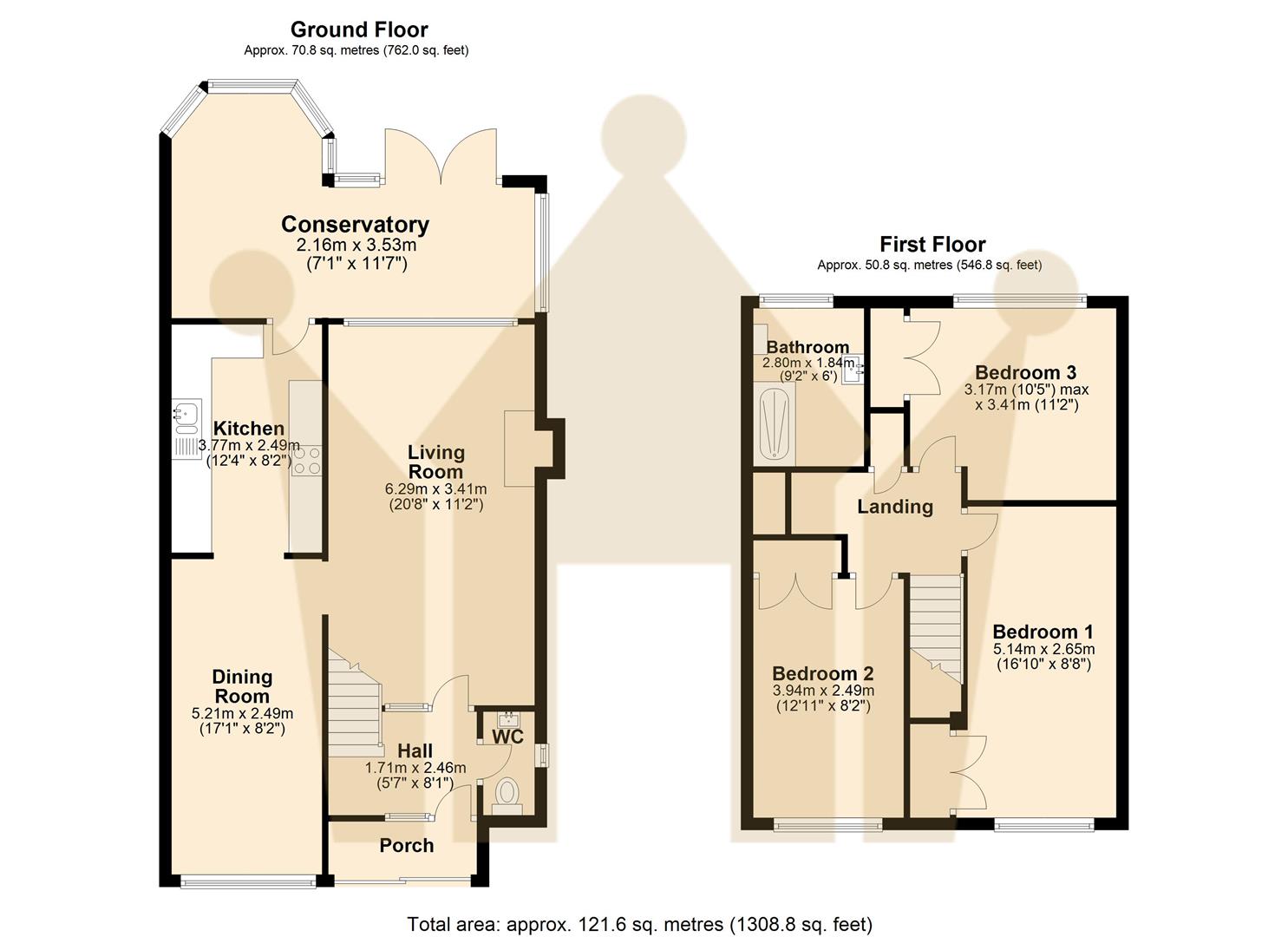Semi-detached house for sale in New Road, Studley B80
* Calls to this number will be recorded for quality, compliance and training purposes.
Property features
- Three Bedroom Semi Detached
- Great Village Location
- Porch & Reception Hallway
- Living Room
- Separate Dining Room
- Re-Fitted Kitchen
- Conservatory
- Re-Fitted Shower Room
- Large Rear Garden
- Driveway Parking
Property description
Welcome to marlview. A spacious and contemporary three double bedroom semi-detached residence, situated on an expansive plot within the highly sought-after locale of New Road, Studley. This meticulously modernized property offers an array of impressive features, promising comfortable living and stylish entertaining spaces. In brief comprises Porch, Hallway, Large Living Room, Luxury Recently Modernised Kitchen, Dining room, Conservatory, Downstairs W.C, Three Double Bedrooms, Family Bathroom, Driveway providing ample off-road parking and enclosed rear garden.
Approach
The property is approached via an attractive blocked paved driveway providing off road parking for multiple vehicles which leads directly to the porch and also has a side gate that provides access to the rear garden. Additionally, there are carefully chosen green bushes to the front that add that refreshing touch of green adding to the appeal of the fore garden.
Porch
An attractive and convenient porch, easily accessible through sizeable and appealing glass sliding doors, with another door beyond leading into the hall.
Hall
As is fitting for a home of this quality an impressive hallway welcomes you to the extensive ground floor living space. Staircase to the first floor, doors to various rooms and a convenient under stairs storage cupboard
downstairs W.C
Including a wash basin and W.C. With a front-facing double glazed window featuring obscure glass.
Living room
A spacious bright and airy living room featuring an attractive full-length glass door leading from the hall into the lounge, adorned with an inviting fireplace. The room boasts attractive wooden flooring and a rear-facing window overlooking the conservatory.
Dining room
A generously sized front aspect dining room, conveniently situated between the kitchen and lounge, adorned with appealing wooden flooring.
Kitchen
The kitchen is contemporary and recently re-fitted, boasting luxurious fully integrated appliances including a boiling water tap. It features an array of base and wall units for ample storage and easy access to the dining room. A glass door leads to the conservatory, and there is a window overlooking it as well.
Conservatory
The attractive brick-built conservatory is surrounded by windows on all sides, offering a versatile space suitable for various uses.
Upstairs
Upstairs, an attractive and bright landing leads to various rooms, offering access to the loft. The floor hosts three very good sized double bedrooms all benefitting from fitted wardrobes, along with an appealing modern fitted family bathroom.
Rear garden
The rear garden is completely landscaped and is fully enclosed by fencing. It features a large patio area and a lush green lawn complemented by diverse flower beds. Additionally, the garden includes a garden shed. There is also a gated side access leading to the front of the property.
Location
Studley village with its rural appeal, is based in the county of Warwickshire, arguable one of England's most beautiful counties, and accessible enough for relatives and friends to have an easy commute from the M40 & M42 motorways. Further afield is the historic town of Stratford-Upon-Avon, which you can access via regular and reliable public transport.
Porch
Hall (1.71m x 2.46m (5'7" x 8'0"))
W.C
Living Room (6.29m x 3.41m (20'7" x 11'2"))
Dining Room (5.21m x 2.49m (17'1" x 8'2"))
Kitchen (3.77m x 2.49m (12'4" x 8'2"))
Conservatory (2.18m x 3.53m (7'1" x 11'6"))
Landing
Bedroom 1 (5.14m x 2.65m (16'10" x 8'8"))
Bedroom 2 (3.17m x 3.41m (10'4" x 11'2"))
Bedroom 3 (3.17m x 3.41m (10'4" x 11'2"))
Bathroom (2.80m x 1.84m (9'2" x 6'0"))
Property info
For more information about this property, please contact
King Homes, B80 on +44 1789 229845 * (local rate)
Disclaimer
Property descriptions and related information displayed on this page, with the exclusion of Running Costs data, are marketing materials provided by King Homes, and do not constitute property particulars. Please contact King Homes for full details and further information. The Running Costs data displayed on this page are provided by PrimeLocation to give an indication of potential running costs based on various data sources. PrimeLocation does not warrant or accept any responsibility for the accuracy or completeness of the property descriptions, related information or Running Costs data provided here.






























.png)
