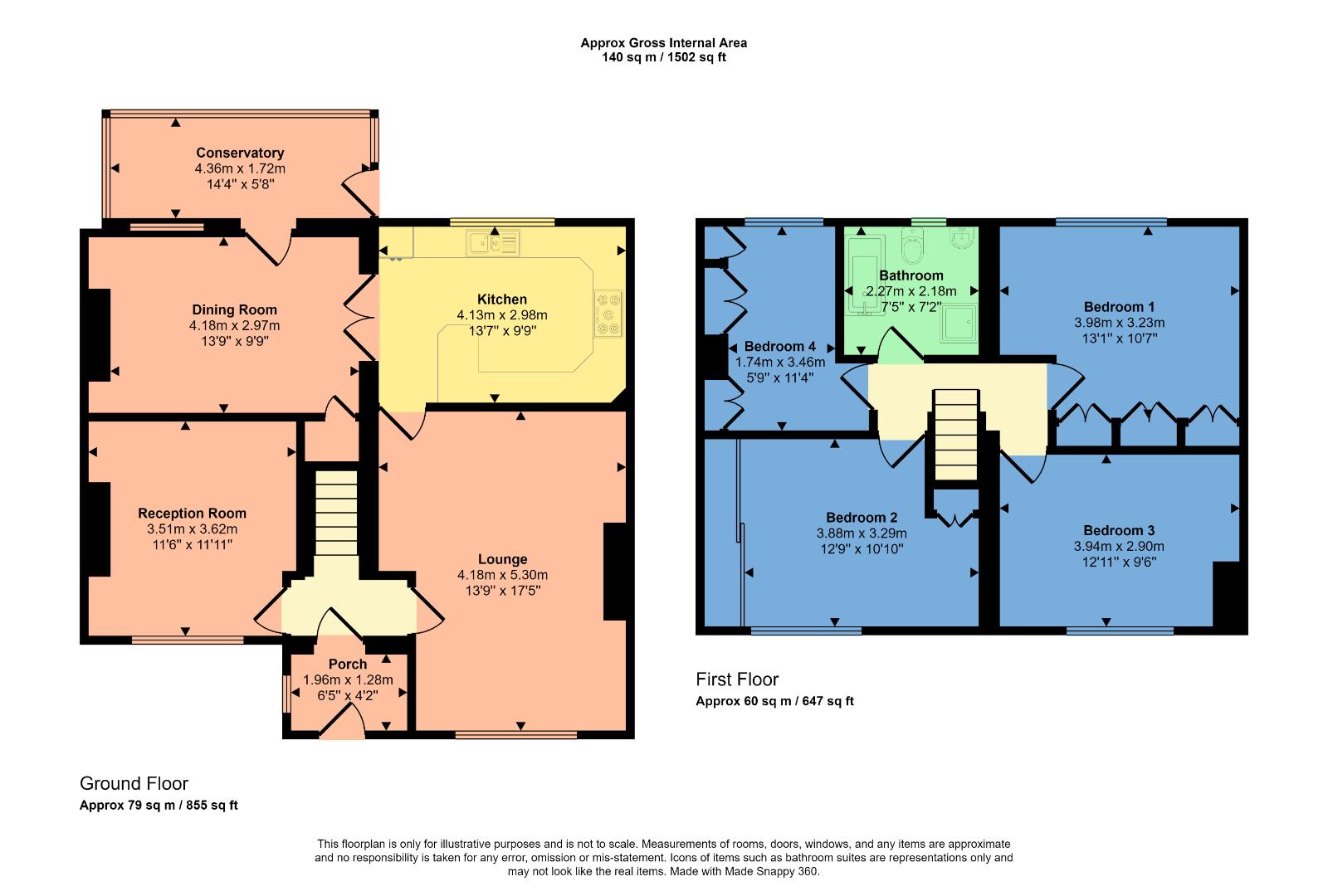Semi-detached house for sale in Highmoor Lane, Cleckheaton BD19
* Calls to this number will be recorded for quality, compliance and training purposes.
Property features
- Extended four bedroom semi detached property
- Two family reception rooms
- Large kitchen with further seating area
- Conservatory
- Four double bedrooms
- Modern and contemporary bathroom suite
- Gardens to the front with panaoramic views over the farmland to the rear
- EPC rating D
Property description
Take a look at this extended semi-detached four-bedroom property that occupies a very pleasant position, tucked off the main road in this sought-after location and taking full advantage of the panoramic views over the adjoining fields at the rear. The property has been extended to create a sizable home, which is ideal for a growing family. Hartshead is a pleasant residential position but is within easy access to motorway networks for Leeds, Huddersfield, and surrounding towns. Close to both Brighouse and Cleckheaton town centres. Step inside, and you will appreciate the spacious family living rooms and four double bedrooms, benefiting from gas central heating and double glazing throughout.
Porch
Entrance through a double-glazed door, benefiting from tiled flooring and a radiator, and a further double-glazed door into the property.
Entrance
Doors to lounge and family room and stairs to first floor.
Reception Room (3.51m x 3.62m (11'6" x 11'10" ))
Feature open stone fireplace with a coal-effect gas stove featuring a living flame, double-glazed window, coving to the ceiling, and a fitted radiator.
Lounge (5.30m x 4.18m (17'4" x 13'8"))
A spacious family room featuring a focal point Victorian-style arched cast iron fireplace with a solid wooden surround, coving to the ceiling, a ceiling rose, fitted wall lights, a large double-glazed window, and a fitted radiator.
Kitchen (4.13m x 2.98m (13'6" x 9'9"))
Fitted wall and base units to three sides with complementary tiled surfaces, a sink with a 1 & 1/2 sink bowl with a drainer, mixer tap, and splashback tiling, and a fitted breakfast bar. Double electric oven and grill with a further five-ring gas hob and extractor hood over, integrated dishwasher and washing machine, radiator, and a double-glazed window.
Dining Room (4.18m x 2.97m (13'8" x 9'8"))
A lovely-sized family dining room with exposed wood beams, fitted wall lights, under stairs storage, and a further wall-mounted gas fire. It features a double-glazed window and a door leading into:
Conservatory (4.36m x 1.72m (14'3" x 5'7"))
Fully tiled flooring with fitted wall lights, offering open views onto the garden and nearby fields.
Landing
Access to four bedrooms and the family bathroom, featuring a fitted smoke alarm and a radiator. It includes a loft opening (not inspected).
Bedroom 1 (3.98m x 3.23m (13'0" x 10'7"))
A double bedroom with coving to the ceiling and a centre rose, featuring fitted wardrobes to one side of the bedroom, a double-glazed window with fitted blinds, and a radiator.
Bedroom 2 (3.68m x 3.29m (12'0" x 10'9"))
A double bedroom with fitted slider wardrobes, a double-glazed window with fitted blinds, and a radiator. There is additional space for a chaise lounge for rest and quiet contemplation.
Bedroom 3 (3.94m x 2.90m (12'11" x 9'6" ))
A double bedroom with coving to the ceiling, double-glazed windows with fitted blinds, and a radiator.
Bedroom 4 (3.46m x 1.74m (11'4" x 5'8"))
A double bedroom with fitted storage, a double-glazed window with fitted blinds, and a radiator.
Bathroom
Creating a wow factor, this four-piece family bathroom exudes class and sophistication, providing a stylish and comfortable bathing experience. It features an impressive walk-in corner shower enclosure with a fitted mixer shower and an additional rain shower head, a vanity wash hand basin, and a concealed cistern with a fitted low-level WC and two-drawer storage underneath. The bathroom is finished with impressive ceramic tiled walls on the floor and walls, a heated modern towel rail, a fitted extractor fan, and a frosted double-glazed window.
Outside
The property benefits from a driveway to the side, providing off-street parking for two vehicles, with pleasant gardens to the front and rear. The rear garden features patio seating and fitted security and night lights, offering enviable extensive views over open farmland.
Property info
For more information about this property, please contact
Hunters - Dewsbury, WF13 on +44 1924 765856 * (local rate)
Disclaimer
Property descriptions and related information displayed on this page, with the exclusion of Running Costs data, are marketing materials provided by Hunters - Dewsbury, and do not constitute property particulars. Please contact Hunters - Dewsbury for full details and further information. The Running Costs data displayed on this page are provided by PrimeLocation to give an indication of potential running costs based on various data sources. PrimeLocation does not warrant or accept any responsibility for the accuracy or completeness of the property descriptions, related information or Running Costs data provided here.











































.png)
