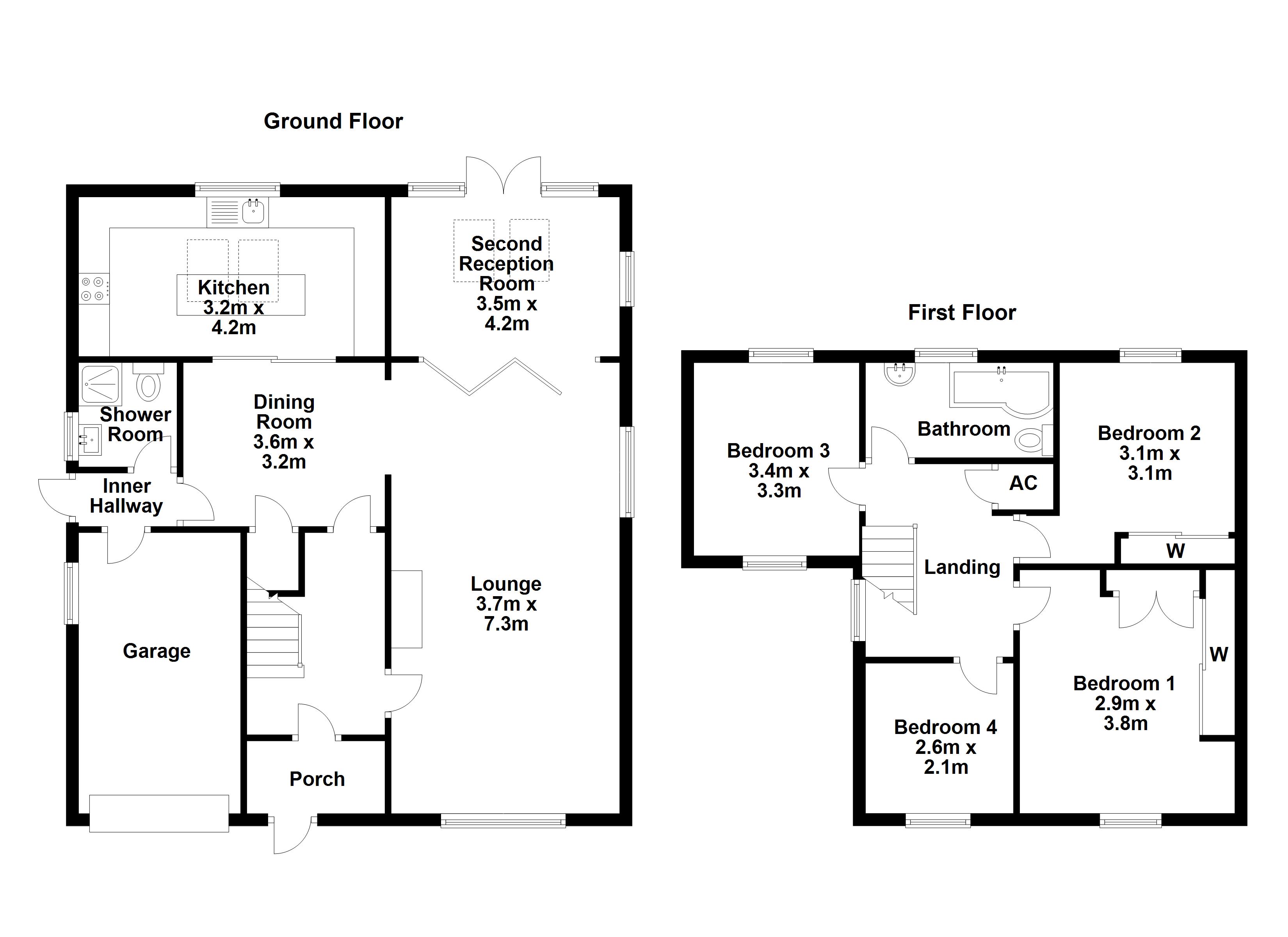Detached house for sale in Straight Road, Colchester, Essex CO3
* Calls to this number will be recorded for quality, compliance and training purposes.
Property features
- Spacious & Well Presented Four Bedroom Detached Home
- Situated In A Non-Estate Location, To The West Of Colchester
- Conveniently Close To Local Schools, Shops & Amenities
- Excellent Access To The A12 & Tollgate Retail Park
- Short Drive Or Bus Journey To The Town Centre & Train Stations
- Driveway Providing Off Road Parking For Several Vehicles
Property description
Palmer and Partners are delighted to present to the market this spacious and well-presented four bedroom detached family home, situated in a non-estate location to the West of Colchester. The property is conveniently close to highly renowned schools, shops and amenities, as well as providing excellent access to the A12 and Tollgate Retail Park. It is also a short drive or bus journey to Colchester's historic city centre, in addition to both North Station and Marks Tey train station.
The ground floor accommodation comprises of an entrance porch/hallway, lounge, separate dining room, kitchen reception room and a lobby with access to the shower room and integral garage. The property boasts are solar-hot water system! On the first floor are four very good sized bedrooms and a family bathroom. The property further features a large block paved driveway providing off road parking for several vehicles, a garage and an established, generous sized garden to the rear with a greenhouse.
With properties in this location highly sought after, we would strongly recommend an early internal viewing to appreciate the accommodation on offer.
EPC: C
Entrance Hall
Enter via double glazed porch into entrance hall, stairs rising up to the first floor, radiator, doors leading into;
Lounge
3.7 x 7.3 - Double glazed window to the front, double glazed window to the side, two radiators, feature fireplace, wooden bi folding doors opening into newly extended reception room and opening into dining room.
Second Reception Room
3.5 x 4.2 - Double glazed French doors with glass panels to either side opening out onto the rear garden, double glazed window to the side, two Velux window, under floor heating.
Dining Room
3.6 x 3.2 - Sliding doors leading into kitchen, under stairs storage cupboard, tiled flooring.
Kitchen
3.2 x 4.2 - Double glazed window to the rear, vaulted ceiling with two Velux windows, low and eye level units with a mix of cupboards and drawers under and granite worktops over, stainless steel undermount sink, integrated dishwasher, integrated fridge freezer, eye level oven, grill and microwave, four ring gas hob with two electric hobs and extraction over, breakfast bar island.
Internal Hallway
Side door giving access to the rear garden, doors giving access to the integral garage and downstairs shower room.
Downstairs Shower Room/ WC
Double glazed window to the side, single shower cubicle, vanity unit wash hand basin, low level WC and chrome heated towel rail.
First Floor Landing
Double glazed window to the side, airing cupboard, doors leading off to;
Bedroom 1
2.9 x 3.8 - Double glazed window to the front, fitted wardrobes with sliding mirrored doors, radiator.
Bedroom 2
3.1 x 3.1 - Double glazed window to the rear, sliding mirrored wardrobes, radiator.
Bedroom 3
3.4 x 3.3 - Double glazed window to the front and rear, radator.
Bedroom 4
2.6 x 2.1 - Double glazed window to the front, radiator.
Bathroom
1.9 x 2.3 - Double glazed window to the rear, "L" shaped panel enclosed bath with shower and screen, low level WC, free standing wash hand basin and chrome heated towel rail.
Outside
The generously sized rear garden backs onto allotments, is mainly laid to lawn with a separate patio area and path leading to the greenhouse. The garden benefits from established shrubs, is fully enclosed by panel fencing and has side access.
To the front is a large block paved driveway offering ample off road parking for several vehicles.
Agents Notes
8 Leased solar panels.
Property info
For more information about this property, please contact
Palmer & Partners, CO3 on +44 1206 988996 * (local rate)
Disclaimer
Property descriptions and related information displayed on this page, with the exclusion of Running Costs data, are marketing materials provided by Palmer & Partners, and do not constitute property particulars. Please contact Palmer & Partners for full details and further information. The Running Costs data displayed on this page are provided by PrimeLocation to give an indication of potential running costs based on various data sources. PrimeLocation does not warrant or accept any responsibility for the accuracy or completeness of the property descriptions, related information or Running Costs data provided here.































.png)
