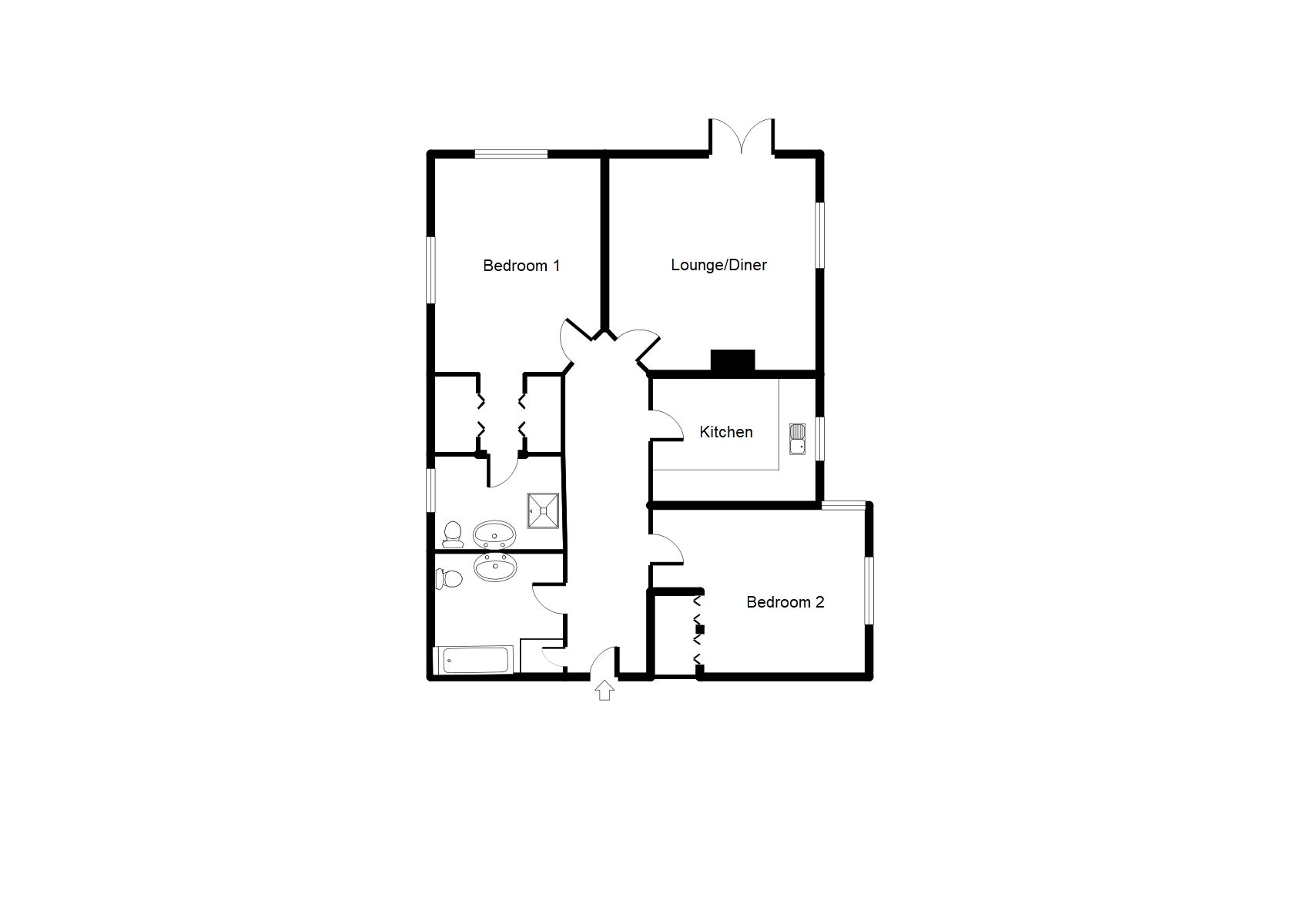Flat for sale in Verne Road, Weymouth DT4
* Calls to this number will be recorded for quality, compliance and training purposes.
Property description
Description
Attractive ground floor apartment in the popular Rodwell area nearby a range of amenities along with a variety of picturesque coastal walks & Sandsfoot Castle. The property itself boasts spacious accommodation with two double bedrooms, master with en-suite, lounge/diner, kitchen & family bathroom.
Rodwell is a highly sought after location, and locals favourite, being just a stroll from historical Sandsfoot Castle and Sailing Club, with breath taking views over Weymouth bay. The location also boasts safe bathing from the gently sloping shoreline, and Rodwell Trail provides a lovely cycle and walkway towards Weymouth town and also Portland.
Situated just off Buxton Road, providing road and bus access to both Portland and Weymouth. Easy access to local shops, Weymouth's colourful harbour, restaurants and pubs make this an enviable location.
Council Tax Band: C (Weymouth & Portland Borough Council)
Tenure: Leasehold (102 years)
Service Charge: £250 per quarter
Communal Entrance
Wooden communal door leading to:
Communal Hallway
Door leading to apartment access which is located ground floor, rear access communal door leading to carport.
Inner Hallway
Entry phone system, power points, storage cupboard, radiator, doors leading to:
Lounge/ Diner
- 13' 1" x 15' 1" (- 4m x 4.6m)
Front aspect double glazed window, side aspect double glazed French doors leading to communal garden area, electric fireplace with marble surround, radiator, power points, T.V point.
Kitchen
- 7' 10" x 10' 2" (- 2.4m x 3.1m)
Front aspect double glazed window, partially tiled, range of eye and base level units with work surfaces over, stainless steel sink, space for fridge/freezer, space for washing machine, radiator, wall mounted boiler, integral four ring gas hob with extractor fan overhead and oven underneath.
Bedroom One
- 9' 6" x 15' 1" (- 2.9m x 4.6m)
Dual aspect double glazed windows, radiator, power points, large double walk in wardrobe with general storage and hanging space, door leading to:
En- Suite
Rear aspect double glazed obscured window, low level WC, hand wash basin, partially tiled, heated towel rail, shower cubicle with glass screen.
Bedroom Two
- 8' 2" x 15' 5" (- 2.5m x 4.7m)
Dual aspect double glazed windows, radiator, power points, large fitted wardrobe.
Bathroom
- 6' 7" x 7' 7" (- 2m x 2.3m)
Panel enclosed bath with handheld shower, low level WC, radiator, hand wash basin, vinyl flooring.
Communal Gardens
Communal gardens which wrap around the property.
Parking Area
Car port which has one allocated parking space.
Property info
For more information about this property, please contact
Direct Moves, DT4 on +44 1305 248922 * (local rate)
Disclaimer
Property descriptions and related information displayed on this page, with the exclusion of Running Costs data, are marketing materials provided by Direct Moves, and do not constitute property particulars. Please contact Direct Moves for full details and further information. The Running Costs data displayed on this page are provided by PrimeLocation to give an indication of potential running costs based on various data sources. PrimeLocation does not warrant or accept any responsibility for the accuracy or completeness of the property descriptions, related information or Running Costs data provided here.




































.png)
