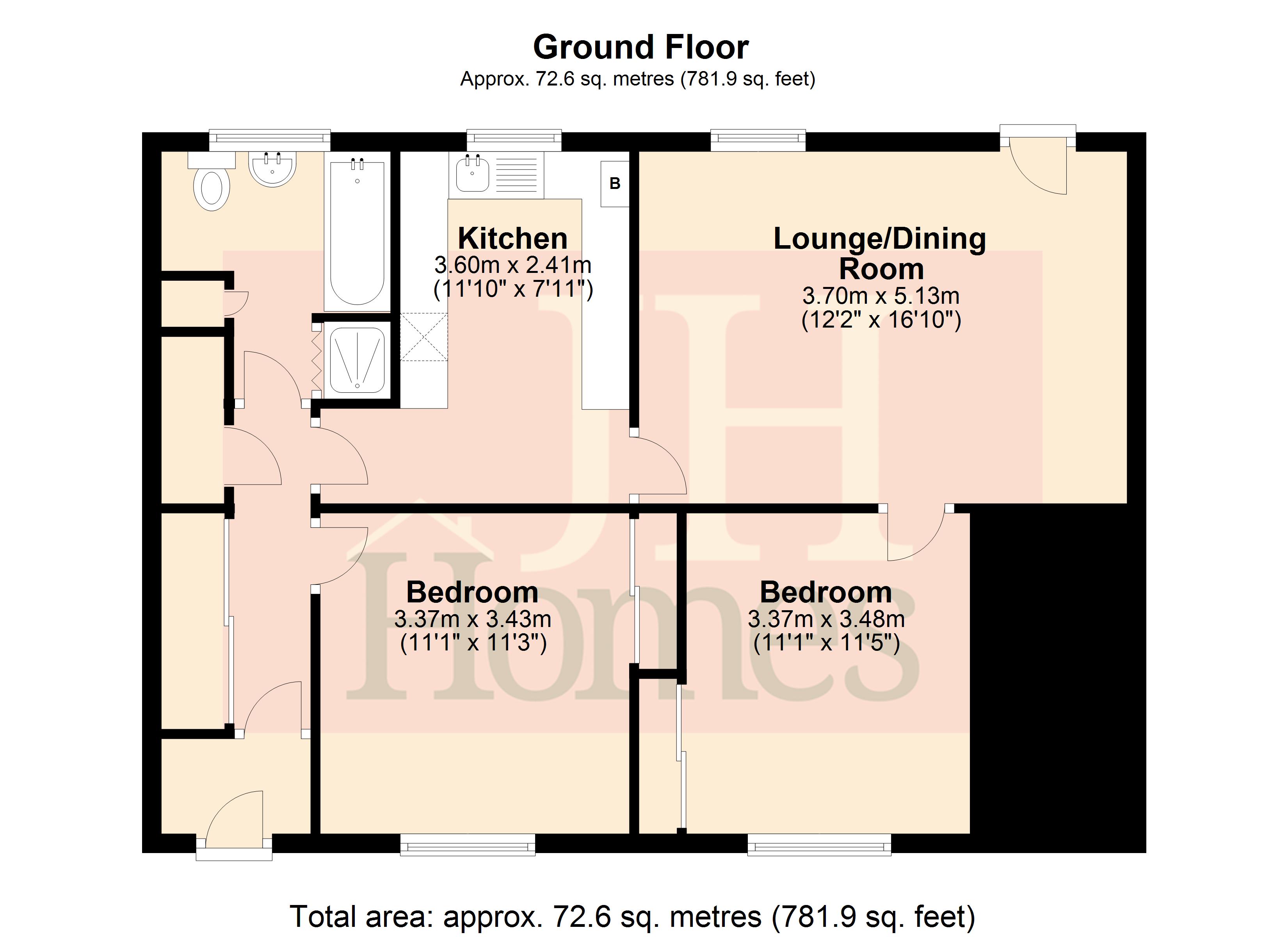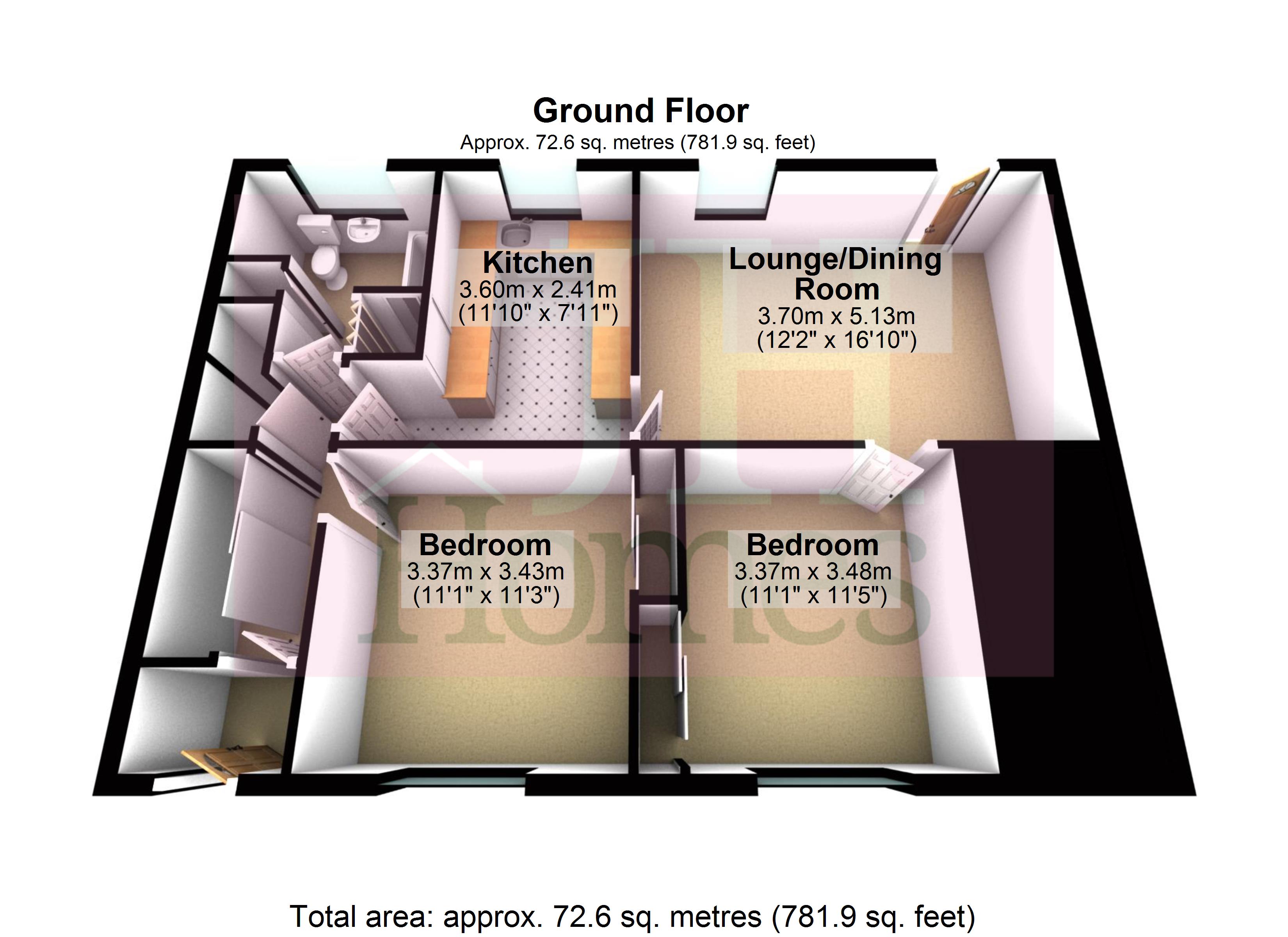Maisonette for sale in Sawrey Court, Broughton-In-Furness, Cumbria LA20
* Calls to this number will be recorded for quality, compliance and training purposes.
Property features
- Local Occupancy Purpose Built Apartment
- Convenient Central Village Position
- Accommodation All On One Level
- GCH System & Double Glazing
- Two Double Bedrooms
- Good sized Lounge/Diner
- Four Piece Bathroom & Fitted Kitchen
- Great Potential For General Modernisation
- Designated Parking & Local Occupancy Restriction
- Garden & Seating Space. Vacant No Upper Chain
Property description
Excellent and rare opportunity to purchase a local occupancy ground floor apartment with garden space and off road parking situated in the heart of the popular village of Broughton-in- Furness. Well presented and offers a great potential for general modernisation and personalisation if required.
Excellent and rare opportunity to purchase a local occupancy ground floor apartment with garden space and off road parking situated in the heart of the popular village of Broughton-in- Furness. Well presented and offers a great potential for general modernisation and personalisation if required. Comprising of entrance vestibule, hall with ample storage cupboards, kitchen, lounge, four piece bathroom and two double bedrooms with built in wardrobes. Designated parking space, rear courtyard garden area which is an advantage in a village centre position, double glazing, gas central heating system and offers convenient access to the village square and village amenities. An excellent opportunity offered vacant with no chain and early viewing invited.
Approached across a private front courtyard with slate tiled canopy porch to the front door opening into:
Entrance vestibule Door to hall.
Hall Radiator, fitted cupboards to one wall offering excellent storage space for coats shoes etc. Internal doors to bedroom, bathroom and kitchen.
Kitchen 11' 9" x 7' 10" (3.60m x 2.41m) Fitted with a range of base, wall and drawer units with worktop over incorporating sink and drainer and tiled upstands. Space and point for electric cooker with cooker hood over, recess and plumbing for washing machine and fridge and wall mountedgas boiler for the heating and hot water systems. Double glazed window to rear, looking to the rear courtyard and serving hatch to adjacent lounge/diner.
Lounge/diner 16' 9" x 11' 8" (5.13m x 3.58m) Good sized room with PVC door with double glazed insert to rear courtyard garden and wood framed double glazed window. Central feature dark wood stained fire surround with tiled hearth and electric coal glow effect fire, radiator and door bedroom.
Bedroom 11' 2" x 9' 8" (3.41m x 2.96m) Double room with sliding double doors to a built in wardrobe and fitted dressing mirror to wall. Radiator, ceiling light point and wood framed double glazed window to front courtyard.
Bedroom 11' 2" x 9' 2" (3.42m x 2.81m) Further double room accessed from the hall, sliding wooden doors to built in wardrobe and dressing mirror to wall. Radiator and double glazed window to front courtyard.
Bathroom 7' 10" x 8' 6" (2.39m x 2.59m) Fitted with a four piece suite comprising of WC, pedestal wash hand basin, bath with mixer tap and shower attachment and separate shower cubical. Radiator and built in storage cupboard.
Exterior To the front of the property is pleasant courtyard offering seating space and access to front door.
To the rear is a spacious flagged courtyard garden with borders to the perimeter offering seating space and good potential for further landscaping. Stepped access leading up to the front door and gated access to the side where there is a parking space.
General information tenure: Leasehold – 999 years from 1989
council tax: B
local authority: Westmorland & Furness Council
services: Mains drainage, gas, electric, water are all connected
Property info
For more information about this property, please contact
J H Homes, LA12 on +44 1229 382809 * (local rate)
Disclaimer
Property descriptions and related information displayed on this page, with the exclusion of Running Costs data, are marketing materials provided by J H Homes, and do not constitute property particulars. Please contact J H Homes for full details and further information. The Running Costs data displayed on this page are provided by PrimeLocation to give an indication of potential running costs based on various data sources. PrimeLocation does not warrant or accept any responsibility for the accuracy or completeness of the property descriptions, related information or Running Costs data provided here.




























.png)