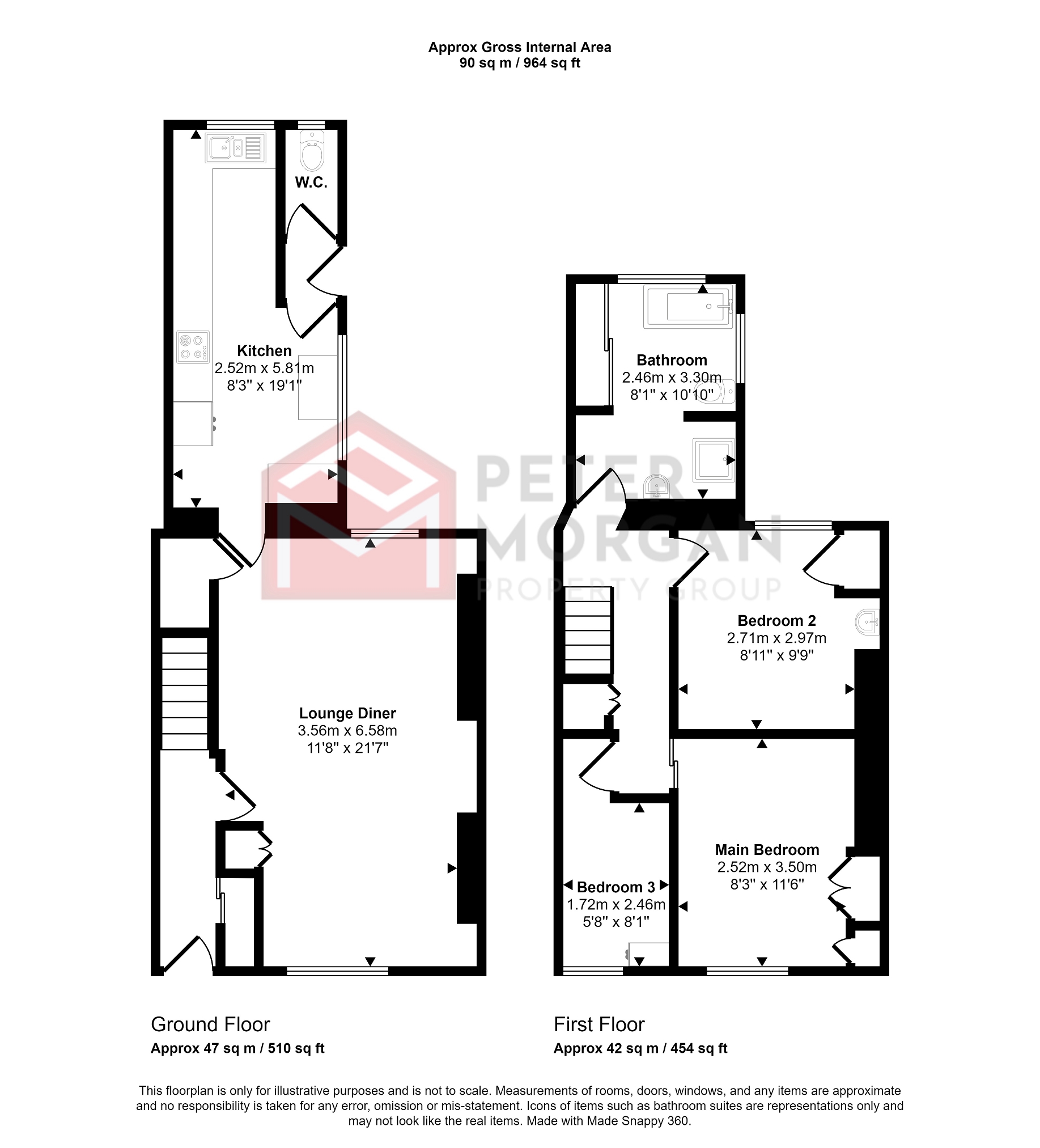Property for sale in Middleton Street, Neath, Neath Port Talbot. SA11
* Calls to this number will be recorded for quality, compliance and training purposes.
Property features
- No onwards chain!
- Mid-Terraced
- Freehold
- EPC - E
- Three Bedrooms
- Detached Garage To The Rear
- Excellent Transport Links
- Gas Central Heating
- WC To The Ground Floor
- Need A Mortgage? We Can Help!
Property description
With no onwards chain, this mid terraced property comprises of a lounge, kitchen and WC to the ground floor, three bedrooms and family bathroom to the first floor, also having an enclosed rear garden with access to the detached garage. Situated close to many local amenities, such as Tesco Express‚ Briton Ferry Dental Care‚ Briton Ferry Woodland Walk and Ynysmaerdy Primary School‚ a short drive to Neath Town Centre and Port Talbot Town Centre, whilst also having easy access to the A465 and M4 corridor.
Please visit our new and improved website for more information!
Ground Floor
Entrance Hallway
Enter through a uPVC door, wooden flooring, radiator, built in storage cupboard and stairs to the first floor.
Lounge
UPVC double glazed window to the front and rear aspect, carpeted flooring, radiator and feature fireplace with gas fire.
Kitchen
Appointed with a range of matching wall and base units with work tops over and an inset stainless steel sink with mixer tap. UPVC double glazed window to the rear and side aspects, integrated cooker with a gas hob and fan over, space for a free standing cooker, integrated dish washer, wooden flooring, part tiled walls, radiator and plumbing in place for a dishwasher.
Door to;
Hallway
Door to access the rear garden.
Door to;
W.C.
Comprising of a low level WC. UPVC frosted double glazed window and wooden flooring.
First Floor
Landing
Carpeted flooring and access to the loft above.
Doors to;
Bathroom
Comprising of a low level WC, vanity wash hand basin, corner bath and shower cubicle. UPVC frosted double glazed window, two radiators, fully tiled walls and extractor fan.
Bedroom Two
UPVC double glazed window to the rear aspect, carpeted flooring, vanity wash hand basin, storage draws and an airing cupboard housing a combi boiler serving domestic hot water an gas central heating.
Bedroom One
UPVC double glazed window to the front aspect, carpeted flooring, radiator and fitted wardrobes.
Bedroom Three
UPVC double glazed window to the front aspect and carpeted flooring.
Externally
Garden
A patio laid rear garden with garden shed and access to garage.
Council Tax
Annually - £1643
Mortgage Advice
Pm Financial is the mortgage partner in the Peter Morgan Property Group. With a fully qualified team of experienced in-house mortgage advisors on hand to provide you with a free, no obligation mortgage advice. Please feel free to contact us on option 3 or email us at (fees will apply on completion of the mortgage)
Please Note:
Please be advised that the local authority in this area can apply an additional premium to council tax payments for properties which are either used as a second home or unoccupied for a period of time.
Property info
For more information about this property, please contact
Peter Morgan, SA11 on +44 1639 339947 * (local rate)
Disclaimer
Property descriptions and related information displayed on this page, with the exclusion of Running Costs data, are marketing materials provided by Peter Morgan, and do not constitute property particulars. Please contact Peter Morgan for full details and further information. The Running Costs data displayed on this page are provided by PrimeLocation to give an indication of potential running costs based on various data sources. PrimeLocation does not warrant or accept any responsibility for the accuracy or completeness of the property descriptions, related information or Running Costs data provided here.

































.png)
