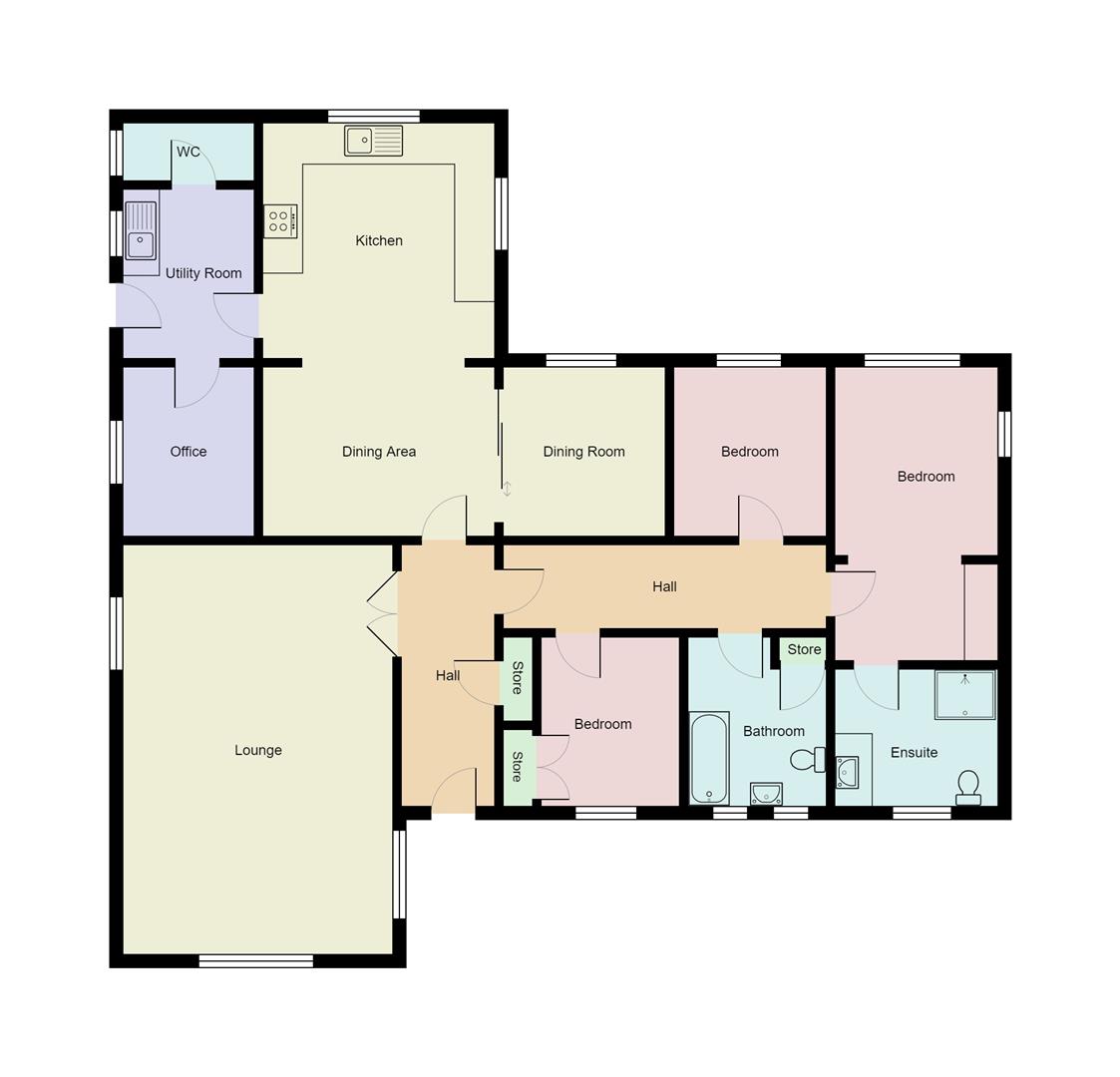Detached bungalow for sale in Granary Court, Carlton-In-Lindrick, Worksop S81
* Calls to this number will be recorded for quality, compliance and training purposes.
Property features
- Requires Modernisation
- Cul-de-sac
- Utility Room
- Popular location
- Enclosed Rear Garden
- Energy Rating D
- Council Tax E
- Views over the rear paddock which is open for separate negotiations to rent
Property description
**** guide price £400,000 - £425,000 **** The rare opportunity has arose to purchase this Large executive stone detached bungalow with En-suite facilities and dressing are to the master bedroom. Spacious dining kitchen plus a separate dining room and large lounge. Also includes a study and utility room plus a single detached garage . Garden to the side and rear. Double glazed and gas central heated . Positioned upon a very desirable cul-de-sac within walking distance to amenities of Carlton- in-Lindrick. There is the option for separate negotiation to rent the rear paddock.
To book a viewing please call Merryweathers Maltby.
Entrance Hall
With a front facing external door. The welcoming entrance hall provides access to the lounge and dining room as well as having a door to the inner hall that provides further access to the bedrooms and bathroom.
Lounge (6.93m x 4.66m (22'8" x 15'3"))
A fabulous family sized lounge with stone feature fire place and inset living flame gas fire, three double windows and a radiator.
Dining Kitchen (6.50m x 3.90m (21'3" x 12'9"))
With rear and side facing windows. An array of fitted base and wall mounted units incorporating a sink and drainer unit, four ring gas hob and double electric oven, and integrated dish washer. The dining area has a radiator and a bi-fold door to a further dining room. The kitchen area has a door to the side entrance hall.
Dining Room (3.54m x 2.74m (11'7" x 8'11"))
With a rear facing double glazed window and a radiator.
Side Entrance Hall
With a side facing external door, doors to the study and utility room.
Study
With a side facing window and a radiator.
Utility Room
With fitted base units incorporating a sink bowl and drainer and plumbing for a washing machine.
Inner Hall
A range of fitted wardrobes and doors leading to all bedrooms and the bathroom.
Master Bedroom (3.56m x 3.32m (11'8" x 10'10"))
With rear and side facing double glazed windows this spacious bedroom has a dressing area with further built-in wardrobes and a door to the en-suite shower room.
En-Suite Shower Room
With a walk-in shower cubicle, low flush WC and a fitted vanity table incorporating a hand wash basin and a radiator.
Bedroom Two (2.90m x 2.57m (9'6" x 8'5"))
With rear facing double glazed window and radiator.
Bedroom Three (3.55m x 2.54m (11'7" x 8'3"))
With a front facing double glazed window, radiator and a built-in double wardrobe.
Family Bathroom
With a suite consisting of a rectangular bath, low flush WC and a pedestal hand wash basin, tiles to the walls, radiator and two obscure double glazed windows.
Outside
The property is positioned upon a private corner plot with driveway to the front that provides access to the single detached garage, there are garden areas to the side and rear. The rear garden overlooks fields. There is also the option for separate negotiations to rent the rear paddock.
Material Information
Council Tax Band E
EPC Rating D
freehold
Property info
5, Granary Court, Carlton In Lindrick, S81 9Jz.Jpg View original

For more information about this property, please contact
Merryweathers Rotherham, S60 on +44 1709 619746 * (local rate)
Disclaimer
Property descriptions and related information displayed on this page, with the exclusion of Running Costs data, are marketing materials provided by Merryweathers Rotherham, and do not constitute property particulars. Please contact Merryweathers Rotherham for full details and further information. The Running Costs data displayed on this page are provided by PrimeLocation to give an indication of potential running costs based on various data sources. PrimeLocation does not warrant or accept any responsibility for the accuracy or completeness of the property descriptions, related information or Running Costs data provided here.

































.gif)

