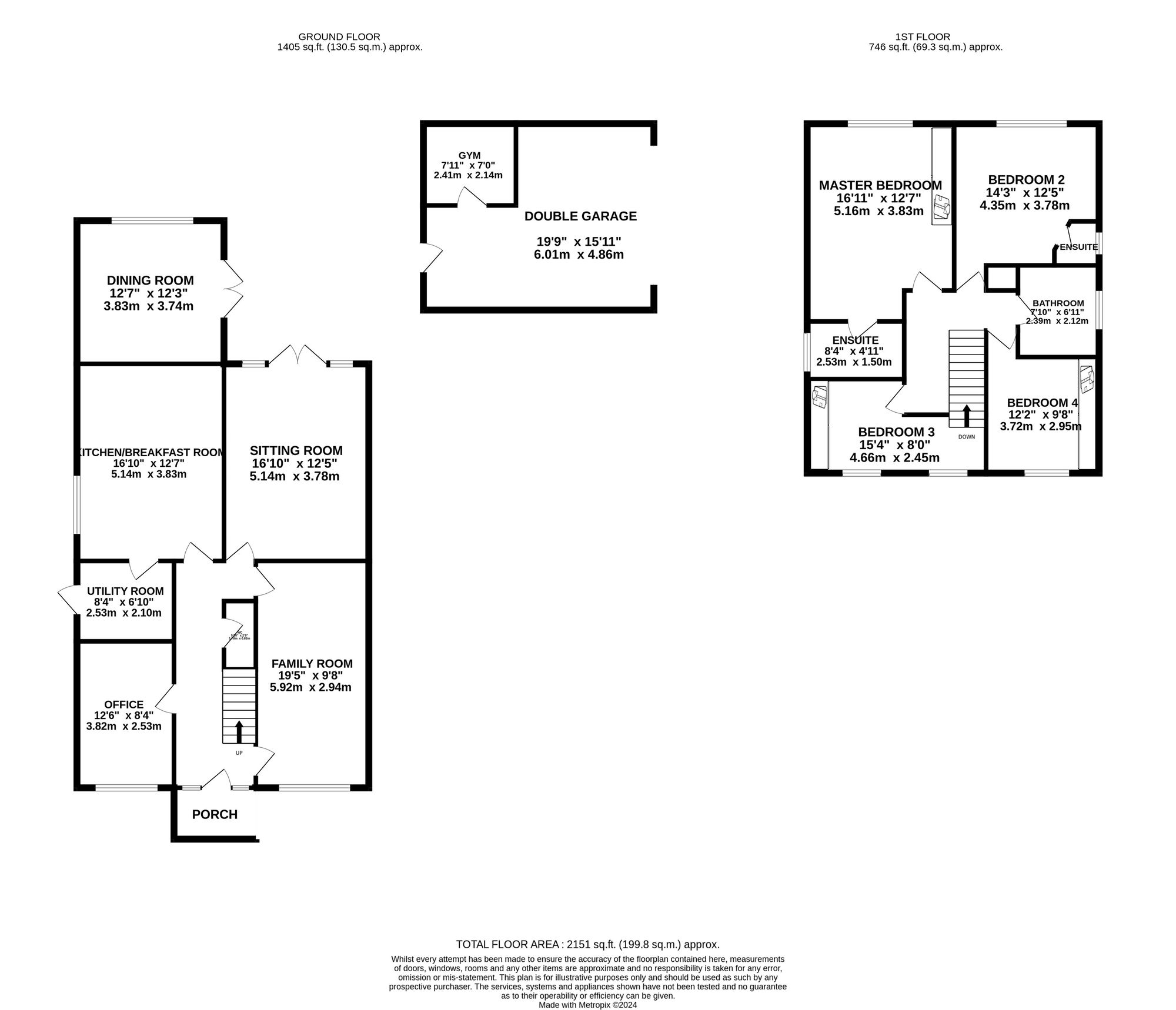Detached house for sale in High Street, Shirrell Heath SO32
* Calls to this number will be recorded for quality, compliance and training purposes.
Property features
- Winchester council band F
- EPC ordered
- Freehold
- Four bedroom detached home
- Thoughtfully extended and modernised
- 19ft family room
- Beautiful modern kitchen breakfast room
- Two ensuites and family bathroom
- Landscaped rear garden
- Double garage
Property description
Introduction
Set within the heart of the village and with countryside views this beautiful property comes with both versatility and flexibility for any growing family. The house has been thoughtfully extended and modernised by the current owners and comes with the additional benefit for fully landscaped rear garden, double garage with gym. The accommodation on the ground floor briefly comprises a well-proportioned sitting room, 19ft family room, sizable office, beautiful kitchen breakfast room, dining room, utility and cloakroom. On the first floor there are then four good size bedrooms, two of which are ensuite and beautifully appointed family bathroom.
Location
Set within this popular village surrounded by the South Downs and on the doorstep of the pretty market towns of both Bishops Waltham and Wickham the property really is ideally placed. In addition to this the village also has the advantage of being conveniently close to Botley which has a mainline railway station, around half an hour from Southampton Airport and also benefits from having all main motorway access routes within easy reach, making direct access to Winchester, Southampton, Portsmouth, Chichester, Guildford and London extremely easy.
Inside
A pathway leads to an attractive covered entrance porch from which a double glazed front door leads through to the inviting entrance hall. From the hall there are stairs leading to the first floor, oak flooring and door leading through to a modern cloakroom with further doors leading through to all principal rooms. The family room, which is a lovely 19ft bright room, is currently used as both a TV room and music room and has windows to both front and side. The office also overlooks the front of the house and also has oak flooring whilst the sitting room has double glazed doors that are leading out to the patio, Egg and Dart coving, which can be found throughout the house and is also a well proportioned room. The heart of the house then has to be the beautiful kitchen breakfast room which has been stylish fitted with a matching range of wall and base units and includes two Bosch ovens, a gas hob with extractor over, dishwasher and central island that incorporates a breakfast bar with the room also benefiting from oak flooring that continues through into the dining room. This room that forms part of the extension has a double glazed window overlooking the garden and French doors to the side. The utility room is also fitted with a matching range of wall and base units, has appliance space and a door to the side.
The first floor landing there is access to a sizable loft space which is accessed via a ladder and has lighting. The master bedroom, is a lovely size room, has fitted wardrobes and enjoys views over the garden and fields beyond. The ensuite to the main bedroom is fitted with a double width shower cubicle, his and hers wash hand basin set on floating vanity units with matching low level WC, the room is also fully tiled and has spotlights. Bedroom two, has fitted wardrobes, overlooks the rear garden and is ensuite which has been beautifully fitted. Bedroom three, is also a double room, has two double glazed windows to the front and fitted wardrobes along one wall. Bedroom four, also has fitted wardrobes and overlooks the front of the property. The family bathroom has also been completed updated by the current owners.
Outside
Externally, to the front of the property is mainly lawned with hedgerow borders with brick block paved driveway providing ample parking. There is also additional parking in front of the double garage to the rear of the property. The garage itself has an up and over door, power and light and eaves storage space. Internally, the garage has had an additional room added with stud walls, flooring and power points, making this ideal for perhaps a cinema room, games room or teenagers bedroom (the current owners use the room as a gym). Th rear garden has been completely landscaped and includes two patio areas and shingle sitting area leaving the rest of the garden laid to lawn and selectively planted.
Services:
Gas, water, electricity and mains drainage are connected. Please note that none of the services or appliances have been tested by White & Guard.
Broadband ; Superfast Fibre Broadband 57-80 Mbps download speed 16 - 20 Mbps pload speed. This is based on information provided by Openreach.
Property info
For more information about this property, please contact
White & Guard Estate Agents, SO32 on +44 1489 322774 * (local rate)
Disclaimer
Property descriptions and related information displayed on this page, with the exclusion of Running Costs data, are marketing materials provided by White & Guard Estate Agents, and do not constitute property particulars. Please contact White & Guard Estate Agents for full details and further information. The Running Costs data displayed on this page are provided by PrimeLocation to give an indication of potential running costs based on various data sources. PrimeLocation does not warrant or accept any responsibility for the accuracy or completeness of the property descriptions, related information or Running Costs data provided here.



























.png)
