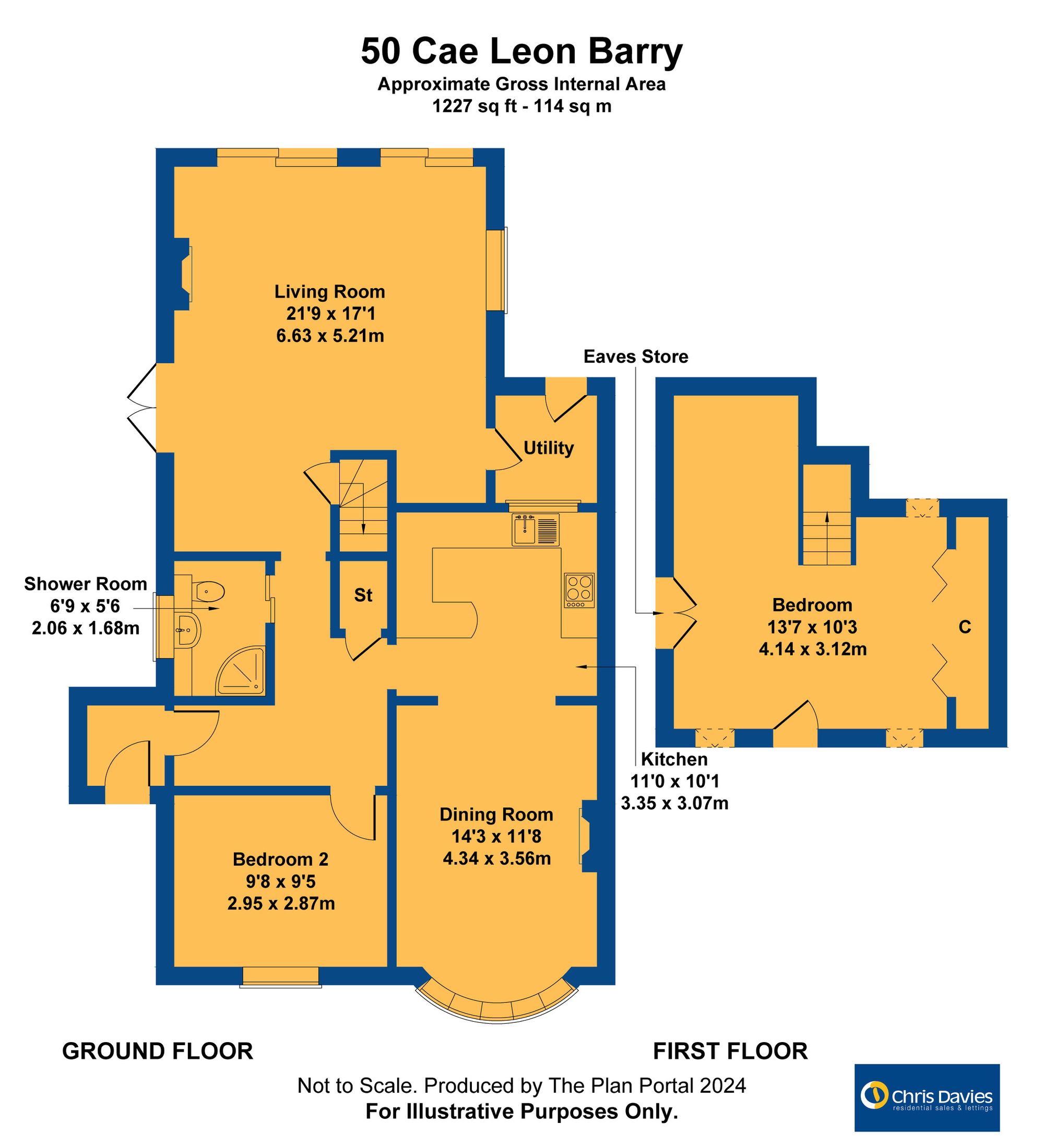Property for sale in Cae Leon, Barry CF62
* Calls to this number will be recorded for quality, compliance and training purposes.
Property features
- 100 foot rear garden
- Fantastic potential for extending or second dwelling (STPP)
- No onward chain
- Dormer style bungalow; two bedrooms
- Detached garage & large driveway
- Requiring refurbishment
- EPC E52
- For further information on broadband and mobile coverage in the area visit
Property description
Nestled within a serene residential enclave, this charming property presents an exciting opportunity for those seeking a promising project. Offering versatile living spaces, this dormer style bungalow boasts two generously sized bedrooms, presenting the ideal canvas for a personalised transformation. Situated on an impressive 100-foot rear garden plot, the potential for extension or the creation of a secondary dwelling, subject to the necessary planning consents, adds to the allure of this property.
Externally, the allure of this property continues to impress with the expansive outdoor space it affords. The vast rear garden, featuring a patio area covered by a pergola that gracefully extends around the side and rear of the property, provides an idyllic setting for hosting gatherings or relaxation. Embracing the potential for expansion, the sizeable lawn, bordered by palm trees and flourishing shrubs, offers an ideal foundation for innovative landscaping projects. Boasting additional practical amenities, the property includes a detached garage with a convenient up-and-over door, perfectly complementing the off-road parking capabilities provided by the expansive interlocking brick paviour driveway. Completed with side gate access to the driveway, this residence encapsulates the essence of a tranquil yet versatile living space. Awaiting the touch of discerning buyers seeking to actualise their vision, this property represents a compelling proposition for those looking to create their dream home within a coveted location.
Internally, accommodation comprises entrance porch, hallway, kitchen, dining room, very large lounge, shower room and a double bedroom. To the first floor there is a further double bedroom.
The property will require some modernising. For further information on broadband and mobile coverage in the area visit
EPC Rating: E
Entrance Porch
Accessed via uPVC front door with opaque glazing. A tiled floor and further uPVC windows. Light. Fully glazed uPVC door into hall.
Hallway
An L shaped hall, carpeted and this gives access to the shower room, lounge, kitchen and bedroom two. Under stair storage cupboard. Radiator.
Bedroom Two (2.95m x 2.87m)
Carpeted double bedroom with front aspect window. Full height and width wardrobes (excluded from dimensions). Radiator.
Kitchen (3.35m x 3.07m)
With a tiled floor, the kitchen has a wide range of fitted eye level and base units, with work surfaces over and inset sink unit. Inset electric hob, oven and cooker hood over. Kitchen has open arch access to the dining room.
Dining Room (4.34m x 3.56m)
A carpeted bay fronted reception room with wall mounted electric fire. Two curved recesses with lighting. Radiator.
Shower Room (2.06m x 1.68m)
Corner shower cubicle with electric inset shower, wash basin and WC set into vanity unit. Easy wipe PVC walls and opaque window to side. Ladder heated towel rail.
Living Room (6.63m x 5.21m)
A carpeted, large lounge with a pretty garden outlook. Two radiators. UPVC side doors plus a further two sets of sliding doors to the rear garden. A further door leads to the rear utility. An internal door leads from the lounge to the first floor bedroom.
Utility
With a polycarbonate roof. Space and plumbing for appliances. Further door to rear garden.
First Floor Bedroom (4.14m x 3.12m)
Accessed via carpeted stairs. Carpeted and with 3 Velux style windows. Storage to the eaves. Radiator. Fitted cupboard.
Rear Garden (30.48m x 22.86m)
A substantial rear garden which would lend itself to an extension or perhaps a secondary dwelling - subject to consent of course and planning permission. There is a large patio, covered by a Pergola that wraps around the side and back of the property. A huge area of lawn with palm trees and borders / established shrubs.
Parking - Garage
Detached garage with up and over door.
Parking - Driveway
A large driveway of interlocking brick paviour, providing off road parking for many vehicles. Gate to side.
Property info
For more information about this property, please contact
Chris Davies, CF62 on +44 1446 728121 * (local rate)
Disclaimer
Property descriptions and related information displayed on this page, with the exclusion of Running Costs data, are marketing materials provided by Chris Davies, and do not constitute property particulars. Please contact Chris Davies for full details and further information. The Running Costs data displayed on this page are provided by PrimeLocation to give an indication of potential running costs based on various data sources. PrimeLocation does not warrant or accept any responsibility for the accuracy or completeness of the property descriptions, related information or Running Costs data provided here.































.png)


