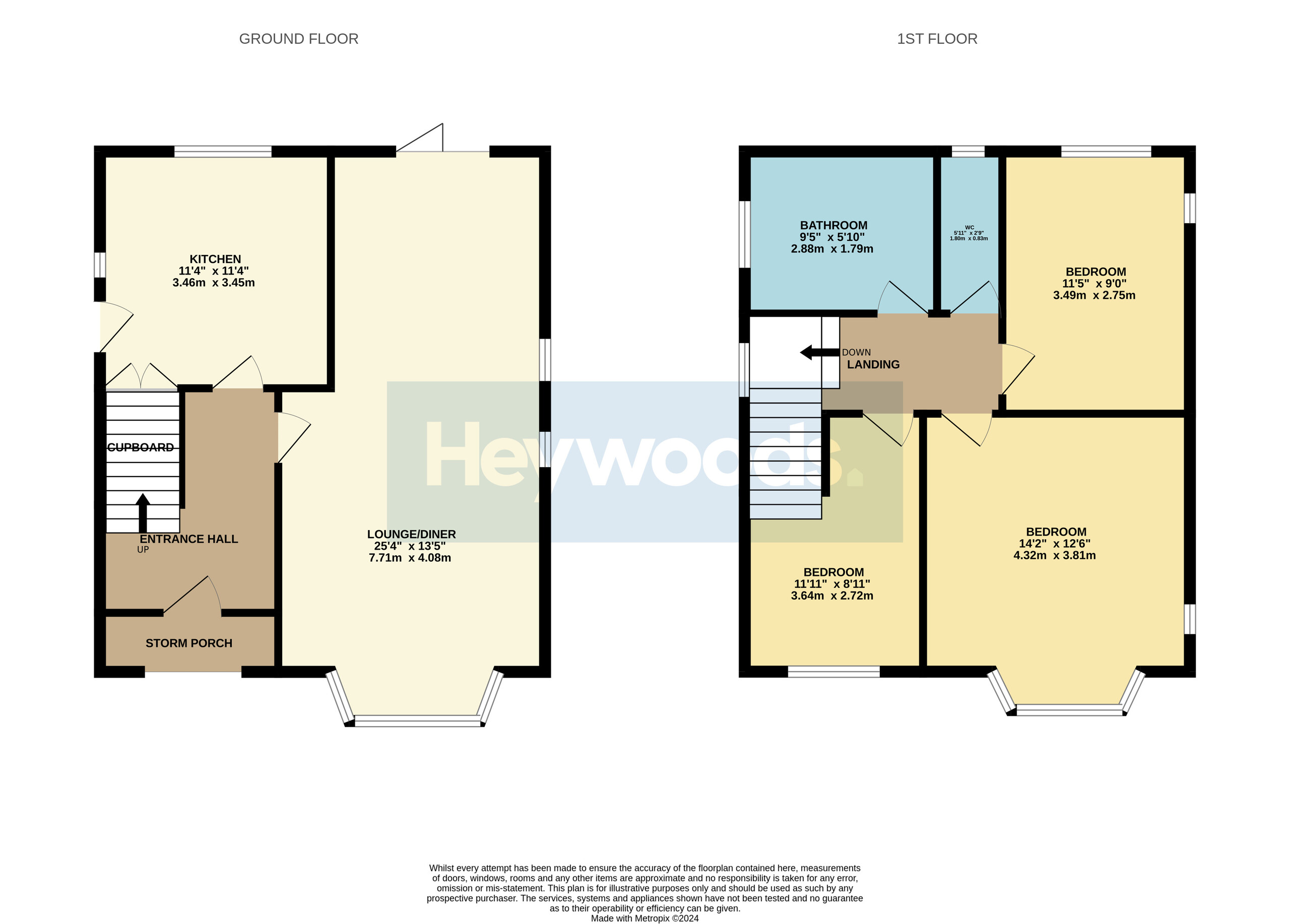Detached house for sale in Melvyn Crescent, Porthill, Newcastle Under Lyme ST5
* Calls to this number will be recorded for quality, compliance and training purposes.
Property features
- Three good sized bedrooms
- Newly fitted kitchen with integrated appliances and quartz work surfaces
- New driveway providing off road parking for atleast three cars with potential for more
- Detached garage with velux windows creating an ideal opportunity for conversion (STPP)
- Corner plot position
- No upward chain
Property description
Nestled in the charming neighbourhood of Porthill in Newcastle-under-Lyme, Melvyn Crescent offers a picturesque setting for family living.
This tastefully designed three-bedroom detached house exudes contemporary elegance and practicality, making it a standout choice for discerning buyers. Upon arrival, the property's curb appeal is immediately apparent, with a newly laid tarmac driveway providing ample off-road parking for multiple vehicles. Situated on a corner plot, the residence enjoys a sense of space and privacy, with potential for further landscaping or outdoor enhancements to suit individual preferences.
Stepping inside, you are greeted by a welcoming entrance hall that sets the tone for the home's modern aesthetic. The ground floor seamlessly flows from the entrance hall to a spacious lounge dining area, illuminated by natural light streaming through bi-fold doors that open onto the rear garden. This versatile living space is perfect for both everyday family gatherings and entertaining guests, offering a comfortable ambiance for relaxation and socializing. The heart of the home lies in the newly fitted kitchen, which showcases a blend of style and functionality. Equipped with integrated appliances, including a fridge/freezer, induction hob, oven, washing machine, and dishwasher, the kitchen is a chef's delight. The addition of quartz work surfaces, a belfast sink, and extra storage under the stairs further enhances its appeal, providing a practical and aesthetically pleasing workspace for culinary endeavours.
Ascending to the first floor, you'll find three generously proportioned bedrooms, each offering ample space and comfort for family members or guests. The master bedroom benefits from fitted wardrobes, offering convenient storage solutions without compromising on style. Completing the first floor are a separate WC and a modern bathroom, providing essential amenities for everyday convenience.
Externally, the property boasts a detached garage with Velux windows, presenting an exciting opportunity for conversion (subject to planning permission). Whether utilized as additional living space, a home office, or a hobby room, the garage offers endless possibilities to customize the home to suit individual needs and preferences.
Offered with no upward chain, Melvyn Crescent presents a rare opportunity to secure a turnkey family home in a sought-after location. With its blend of contemporary design, practical features, and potential for further enhancement, this property epitomizes modern living at its finest in Newcastle-under-Lyme, Staffordshire. In summary, Melvyn Crescent is more than just a house; it's a place where cherished memories are made and a haven where families can thrive and grow. Don't miss out on the opportunity to make this exceptional property your own!
Entrance Hall
Composite entrance door and UPVC double glazed side panels, radiator, tiled floor, doors to kitchen and lounge/diner.
Lounge (7.72 m x 4.08 m (25'4" x 13'5"))
UPVC double glazed bay window to front aspect, two panel bi-fold doors leading onto the patio area, two UPVC double glazed windows to side aspect, two radiators.
Kitchen (3.45 m x 3.47 m (11'4" x 11'5"))
Two UPVC double glazed windows to rear and side, entrance door to side, newly fitted kitchen with a range of wall and base units with complimentary quartz work surfaces and upstand, inset Belfast sink, integrated appliances including fridge/freezer, induction hob with stainless steel extractor hood above, low level electric oven, washing machine, dishwasher, waste bin, cupboard housing gas central heating boiler installed approximately November 2022, under stairs store cupboard, tiled floor.
First Floor Landing
UPVC window with privacy glass to side aspect, loft access, radiator, doors to three bedrooms, WC and bathroom.
Bedroom One (4.32 m x 3.81 m (14'2" x 12'6"))
UPVC double glazed bay window to front and window to side aspect, fitted wardrobes, radiator.
Bedroom Two (2.74 m x 3.49 m (9'0" x 11'5"))
UPVC double glazed windows to side and rear, radiator.
Bedroom Three (2.72 m x 3.64 m (8'11" x 11'11"))
UPVC double glazed window to front aspect, radiator.
Bathroom (1.79 m x 2.88 m (5'10" x 9'5"))
UPVC double glazed window with privacy glass to side aspect, paneled bath with mains fed mixer shower over, pedestal wash hand basin, part tiled walls, chrome heated towel radiator, vinyl flooring.
WC (0.84 m x 1.80 m (2'9" x 5'11"))
UPVC double glazed window with privacy glass to rear aspect, wall hung wash hand basin, close coupled WC, radiator, vinyl flooring.
Detached Garage (5.37 m x 2.54 m (17'7" x 8'4"))
Wooden double doors, wooden glazed window with privacy glass to rear aspect, two velux roof lights, double.
Property info
For more information about this property, please contact
Heywoods, ST5 on * (local rate)
Disclaimer
Property descriptions and related information displayed on this page, with the exclusion of Running Costs data, are marketing materials provided by Heywoods, and do not constitute property particulars. Please contact Heywoods for full details and further information. The Running Costs data displayed on this page are provided by PrimeLocation to give an indication of potential running costs based on various data sources. PrimeLocation does not warrant or accept any responsibility for the accuracy or completeness of the property descriptions, related information or Running Costs data provided here.


































.png)
