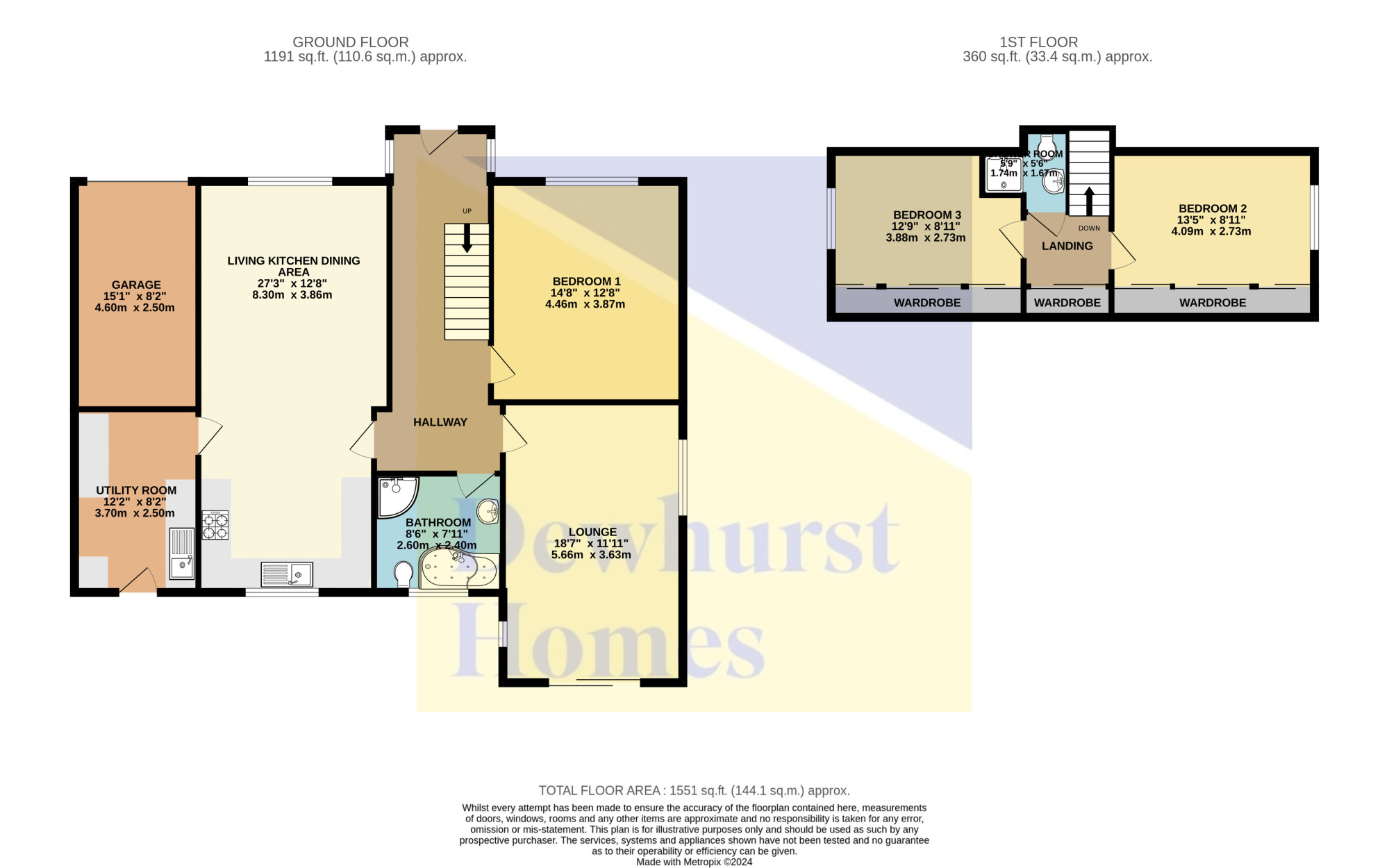Detached house for sale in Tag Lane, Higher Bartle, Preston PR4
* Calls to this number will be recorded for quality, compliance and training purposes.
Property description
A fabulous, detached family home that we believe has just about everything a family could ask for! This stunning detached home oozes with kerb appeal from the moment you arrive set on a very generous plot. Its position and fresh frontage k-rend certainly offer the wow factor, topped off with the great location, you can see why we are impressed. Having undergone a truly outstanding transformation, every box has been ticked. Space combines perfectly with flexibility for use however best suits your needs. Care and precision for the finest detail has allowed our sellers to create this home with a high specification finish, from oak internal doors, luxurious kitchen and bathroom suites to ample storage space, the list goes on. Situated within the ever popular area of Higher Bartle, the location box is certainly ticked. Within close distance of amenities and desirable schooling, the City is just a short 15 minute drive, whilst access to the motorway is also nearby.
Upon entering the property, you are greeted with a spacious hallway which benefits from a solid oak staircase with glass panels, rising to the first floor and internal doors leading to the living accommodation. The lounge is situated to the rear of the property featuring sliding doors leading out into the South West facing garden. The Living/Kitchen/Dining room stretches the full depth of the property and boasts a dual aspect with both a large window to the front and to the rear, allowing for plenty of natural light. The kitchen is finished to a high standard benefits from all of the integral appliances you could need including, four ring gas hob, double oven, dishwasher, microwave and fridge/freezer. With ample wall and base units including a larder cupboard. The utility offers further storage and space for your washing machine and dryer. To finish the ground floor there is a master bedroom with fitted wardrobes and a white four piece fitted bathroom.
To the first floor, the landing has doors leading into the two further double bedrooms, the shower room and yet again further storage cupboards. The two bedrooms both benefit from fitted wardrobes and eaves storage.
Outside, the block paved turning driveway provides off-road parking for several vehicles and leads to an integral single garage. With side parking for a motor home. The lovely South West facing rear garden enjoys a large patio area, a lovely maintained lawn with established planted borders and a large garden shed. If youve been looking for a key turn ready family home, in a desirable location, this is the one you have been waiting for! Offered with no further chain!
Disclaimer:These particulars, whilst believed to be correct, do not form any part of an offer or contract. Intending purchasers should not rely on them as statements or representation of fact. No person in this firm's employment has the authority to make or give any representation or warranty in respect of the property. All measurements quoted are approximate. Although these particulars are thought to be materially correct their accuracy cannot be guaranteed and they do not form part of any contract.
Entrance Hallway (2.39m x 6.76m)
Double glazed front door, double glazed windows, ceiling light point, radiator and carpet flooring.
Lounge (3.74m x 5.66m)
Double glazed sliding doors, double glazed windows, ceiling light points, radiators and carpet flooring.
Living Kitchen Dining Room (3.85m x 8.31m)
Double glazed windows, ceiling light points, extractor fan, four ring gas hob, double oven, integral microwave, integral fridge freezer, integral dishwasher, wall and base units, pull out tower/lardar unit, radiators and wood effect flooring.
Utility (2.5m x 3.71m)
Double glazed rear door, ceiling light point, plumbing for washing machine, space for dryer, built-in storage cupboards, radiator and wood effect floorings.
Bedroom One (3.87m x 4.46m)
Double glazed window, ceiling light point, ceiling coving, built-in wardrobes, radiator and carpet flooring.
Bathroom (2.33m x 2.58m)
Double glazed window, ceiling light point, wash hand basin, low-level WC, shower cubicle with overhead shower, paneled bath, heated towel rail, tiled walls and tiled flooring.
Landing
Ceiling light point, loft access, built-in storage cupboards and carpet flooring.
Bedroom Two (4.1m x 3.35m)
Double glazed window, ceiling light point, loft access, built-in wardrobes, eaves storage, radiator and carpet flooring.
Bedroom Three (3.88m x 3.35m)
Double glazed window, ceiling light point, built-in wardrobes, eaves storage, radiator and carpet flooring.
Shower Room (1.72m x 1.68m)
Ceiling light point, wash hand basin, low-level WC, shower cubicle with overhead shower, radiator and vinyl flooring.
Garage (2.5m x 4.6m)
Integral garage with up and over door, power, water and lighting.
Property info
For more information about this property, please contact
Dewhurst Homes, PR2 on +44 1772 298246 * (local rate)
Disclaimer
Property descriptions and related information displayed on this page, with the exclusion of Running Costs data, are marketing materials provided by Dewhurst Homes, and do not constitute property particulars. Please contact Dewhurst Homes for full details and further information. The Running Costs data displayed on this page are provided by PrimeLocation to give an indication of potential running costs based on various data sources. PrimeLocation does not warrant or accept any responsibility for the accuracy or completeness of the property descriptions, related information or Running Costs data provided here.

































.png)
