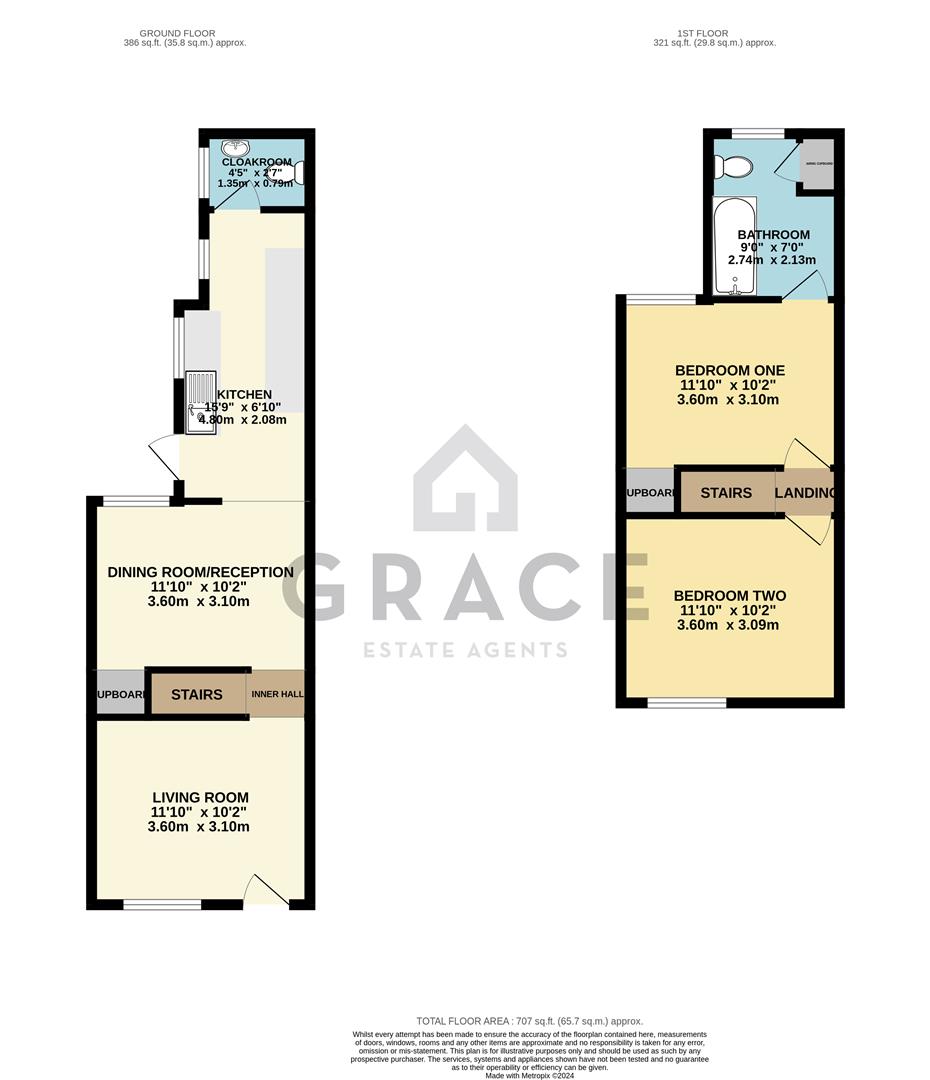End terrace house for sale in Cauldwell Hall Road, Ipswich IP4
* Calls to this number will be recorded for quality, compliance and training purposes.
Property features
- Period established property
- Two bedrooms
- Two reception rooms
- 15'9 ft kitchen
- Ground floor cloakroom
- Double glazing
- Gas to radiator heating
- Off road parking
- Generous garden
- East ipswich (IP4)
Property description
Chain free: An opportunity to acquire this period style end terrace two bedroom two reception house with generous garden and off road parking, located in this popular east Ipswich area close to popular schools local shops and amenities.
Property:
Chain free: A great opportunity to acquire this established period end terrace property located in this convenient east Ipswich location close to local amenities and the all important catchment areas for Rosehill primary school and Clifford road whilst being in the Copleston secondary school catchment area (subject to availability). The property itself is offered with no onward chain with the accommodation comprising:- living room, dining room/second reception, kithcen and ground floor cloakroom. The first floor has two bedrooms and a bathroom. Outside the property has a generous rear garden extending to about 110ft and to the front offers off road parking.
Council Tax : Band A
Ipswich
Location:
The property in conveniently situated in a popular part of East Ipswich (IP4), within walking distance of Clifford Road Primary School, Britannia Primary School and Copleston High School, with popular bus routes within walking distance as well as supermarkets, shops, restaurants and amenities including Ipswich town centre and waterfront. Ipswich hospital is also accessible as well as access to the A14 just a short drive away.
Living Room (3.61m x 3.10m (11'10 x 10'2))
Double glazed entrance door to :- double glazed window to front elevation and radiator.
Inner Hallway:
Staircase to first floor landing and access to :-
Dining Room/Reception: (3.61m x 3.10m (11'10 x 10'2))
Double glazed window to rear elevation, storage cupboard understairs with wall mounted gas boiler and wood laminate flooring.
Kitchen: (4.80m x 2.08m (15'9 x 6'10))
Double glazed window to side elevation, glazed door to garden, stainless steel sink unit with cupboards under, space for slimline dishwasher, space for washing machine, floor standing cupboards and drawers with work tops, radiator, space for fridge, space for cooker and tiled floor.
Cloakroom: (1.35m x 0.79m (4'5 x 2'7))
Double glazed frosted window to side elevation, radiator, wash hand basin and low level WC.
Landing:
Access to both bedrooms and bathroom.
Bedroom One: (3.61m x 3.10m (11'10 x 10'2))
Double glazed window to rear elevation and radiator, access to:-
Bathroom: (2.74m x 2.13m (9'0 x 7'0))
Double glazed frosted window to rear elevation, radiator, pedestal wash hand basin, low level WC, panel bath and built in airing cupboard.
Bedroom Two: (3.61m x 3.10m (11'10 x 10'2))
Double glazed window to front elevation and radiator.
Front Garden:
Parking for two cars.
Rear Garden:
Generous in size extending to about 110ft, laid mainly to lawn, fenced, further rear area with vegetable plot area, timber shed and rear pedestrian access
Property info
For more information about this property, please contact
Grace Estate Agents, IP1 on +44 1473 679198 * (local rate)
Disclaimer
Property descriptions and related information displayed on this page, with the exclusion of Running Costs data, are marketing materials provided by Grace Estate Agents, and do not constitute property particulars. Please contact Grace Estate Agents for full details and further information. The Running Costs data displayed on this page are provided by PrimeLocation to give an indication of potential running costs based on various data sources. PrimeLocation does not warrant or accept any responsibility for the accuracy or completeness of the property descriptions, related information or Running Costs data provided here.






















.png)
