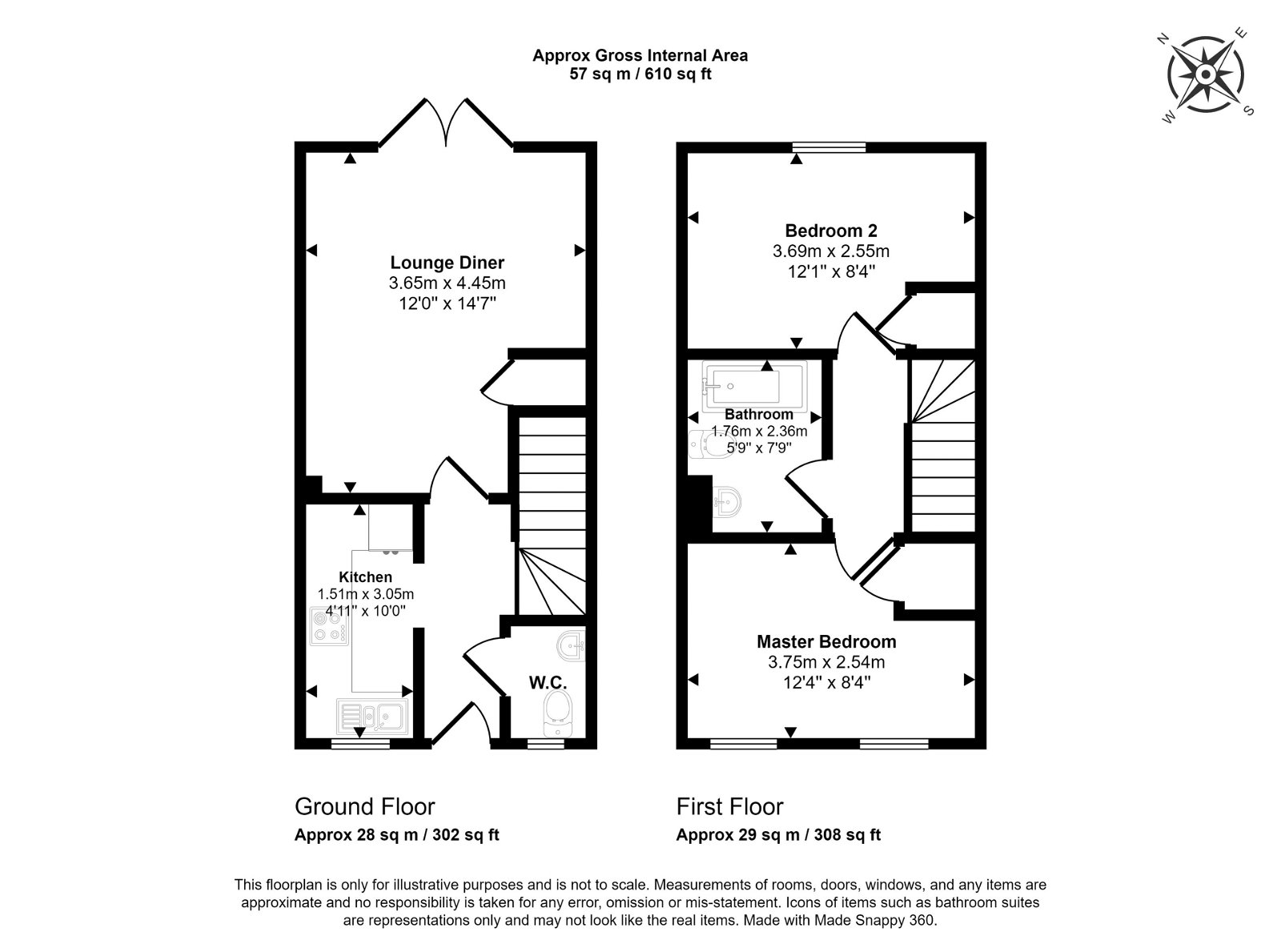Terraced house for sale in Wassall Lane, Lichfield WS13
* Calls to this number will be recorded for quality, compliance and training purposes.
Property features
- Two Double Bedroom Terraced Home
- Beautifully Appointed Throughout
- Modern Kitchen
- Spacious Lounge Diner With Doors Opening To The Garden
- Contemporary Bathroom & Guest WC
- Double Width Parking & Enclosed Garden With Gated Access
- EPC Rating: B
- Council Tax Band: B
Property description
Calling all first time buyers and investors! This modern terraced property sits in a popular part of the city and comes with two parking spaces to the front. Coming to the market superbly presented throughout, this property has to be viewed in order to be appreciated. The accommodation comprises an entrance hall with guest WC off, a stunning contemporary kitchen and a lounge diner with double doors leading out to the garden. Upstairs are two double bedrooms and a modern shower room whilst outside are those two parking spaces to the front and a spacious rear garden laid mainly to lawn with a garden shed and gate providing rear access. Don't miss out on this wonderful property as it is sure to be popular.
Entrance Hall
A front facing composite exterior door with double glazed panels inset opens to an entrance hall which is fitted with a radiator and staircase leading up to the first floor accommodation.
Guest WC
The guest WC is fitted with a contemporary white suite which includes a low level flush WC and a pedestal wash-hand basin with chrome mixer tap. There is a tiled floor, chrome heated wall mounted towel rail and a front facing double glazed window.
Lounge / Diner - 4.46m x 3.75m (14'7" x 12'3")
The lounge/diner is fitted with two radiators and a useful built in under stairs storage cupboard whilst rear facing double doors open out to the garden.
Kitchen - 3.1m x 1.58m (10'2" x 5'2")
A beautiful, contemporary re-fitted kitchen comprises a range of matching base cabinets and wall units whilst a stainless steel sink with chrome mixer tap is set into a wood effect work surface with matching splashback. There is an integrated Bosch cooker and a four ring Bosch gas hob is set into the work surface with stainless steel splashback and matching extractor hood above. The kitchen also benefits from having an integrated Bosch refrigerator/freezer and space for a washing machine. A wall unit houses the gas fired Worcester-Bosch central heating boiler whilst the kitchen benefits from having recessed ceiling spotlights and a tiled floor. There is also a radiator and front facing double glazed window.
Landing
A staircase leads up to the first floor landing which houses the loft access hatch.
Master Bedroom - 3.74m x 2.56m (12'3" x 8'4")
Take your pick of Master bedroom as both are very similar sizes, however this particular bedroom is fitted with a radiator, two front facing UPVC double glazed windows and a built in wardrobe.
Bedroom Two - 3.74m (max) x 2.6m (12'3" (max) x 8'6")
A second generous double bedroom is fitted with a radiator, rear facing double glazed window and built in storage cupboard.
Bathroom
A superb and contemporary family bathroom is fitted with a white suite which includes a low level flush WC, pedestal wash-hand basin with chrome mixer tap and a panelled bath with chrome mixer tap and shower over. There is a tiled floor, wall mounted chrome heated towel rail, recessed ceiling spotlights and an extractor fan.
Exterior
The property benefits from having two block paved parking spaces sitting just to the front of the house whilst there is a shrub and lawn frontage and a paved pathway leading up to the front door. To the rear is a generous garden laid mainly to lawn with a paved patio and a useful storage shed whilst a gate provides rear access.
Property info
For more information about this property, please contact
Andrew Downing-Booth Estate Agents, WS13 on +44 1543 748101 * (local rate)
Disclaimer
Property descriptions and related information displayed on this page, with the exclusion of Running Costs data, are marketing materials provided by Andrew Downing-Booth Estate Agents, and do not constitute property particulars. Please contact Andrew Downing-Booth Estate Agents for full details and further information. The Running Costs data displayed on this page are provided by PrimeLocation to give an indication of potential running costs based on various data sources. PrimeLocation does not warrant or accept any responsibility for the accuracy or completeness of the property descriptions, related information or Running Costs data provided here.




























.png)