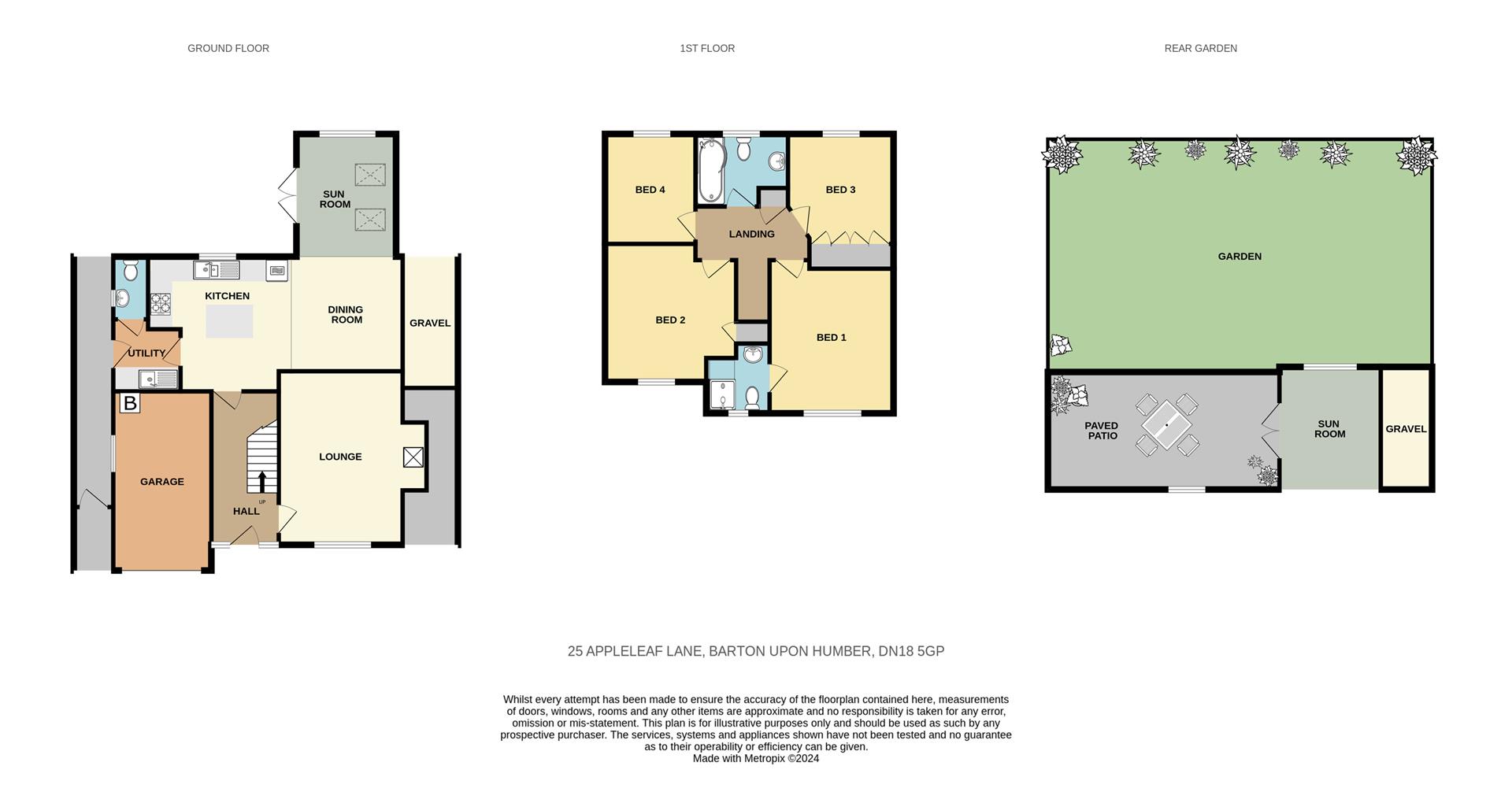Detached house for sale in Appleleaf Lane, Barton-Upon-Humber DN18
* Calls to this number will be recorded for quality, compliance and training purposes.
Property features
- Four bedroom family home
- Open plan kitchen dining room
- Garage and off road parking
- Freehold
- Seperate utility room
Property description
Welcome to Appleleaf Lane! This exquisite 4-bedroom detached family home, constructed by the esteemed Keigar Homes, awaits you. Meticulously maintained over the years
Full Description
Welcome to Appleleaf Lane! This exquisite 4-bedroom detached family home, constructed by the esteemed Keigar Homes, awaits you. Meticulously maintained over the years, this property boasts a delightful free-flowing open-plan layout towards the rear, comprising a spacious kitchen diner and family room. At the front, you'll find a generously proportioned living room featuring Keigar's signature inglenook fireplace. Completing the ground floor is a convenient utility room and WC.
Ascend to the first floor, where the master bedroom awaits with its own ensuite bathroom, providing a private retreat. Additionally, there are three further double bedrooms, each offering ample space, all serviced by a well-appointed family bathroom.
Located in the desirable Appleleaf Lane, this home combines comfort, style, and functionality, making it the perfect haven for a growing family.
Living Room (4.73 x 3.36m (15'6" x 11'0"))
Step into the elegant formal living room of this exquisite home and be greeted by its spaciousness and charm. The focal point of the room is the signature Keigar inglenook fireplace, adding a touch of character and warmth to the space. With ample room for seating and entertaining, this inviting living room offers a cozy yet refined atmosphere, perfect for relaxing with family or hosting guests. Large windows allow natural light to flood in, enhancing the bright and airy ambiance. Whether enjoying quiet evenings by the fire or gathering with loved ones, the formal living room is sure to be a cherished space within this exceptional home.
Kitchen Dining Room (3.93x 6.94m (12'10"x 22'9"))
Welcome to the heart of the home - the kitchen! Step inside and experience the light-filled and spacious ambiance that defines this beautiful space. The kitchen seamlessly flows into the family dining area, creating an inviting atmosphere for gathering and entertaining.
You'll notice the abundance of high gloss wall and base units, providing ample storage for all your kitchen essentials. Equipped with a double oven and integrated dishwasher, this kitchen is designed to make cooking and cleaning a breeze. The expansive work surfaces offer plenty of space for meal preparation, while the central island adds both functionality and style to the room.
Moving into the dining area, you'll find ample space for an 8-seater dining table, perfect for hosting family meals and dinner parties. With its open layout and seamless connection to the family room, this space encourages effortless interaction and enjoyment.
Family Room (3.40m x 2.70m (11'1" x 8'10"))
An extra reception room of this wonderful home, a versatile space designed for relaxation and entertainment. As you step inside, you'll be greeted by the inviting ambiance and the elegance of French doors that open onto the patio area, seamlessly blending indoor and outdoor living.
Utility (1.82m x 1.79m (5'11" x 5'10"))
Space and plumbing for washing machine and tumble dryer
Wc (0.99mx 1.68m (3'2"x 5'6"))
Low level WC, hand wash basin and radiator
Master Bedroom (4.25m x3.38m (13'11" x11'1"))
Light and spacious double bedroom of this charming home. As you enter, you'll be greeted by a room filled with natural light streaming in through large windows, creating a bright and airy atmosphere.
Ensuite (1.73m x 2.10m (5'8" x 6'10"))
Double walkin shower, low level WC and handwash basin
Bedroom Two (3.75m x 3.57m (12'3" x 11'8"))
Another generous double with large dorage cupbaord
Bedroom Three (2.87mx 3.09m (9'4"x 10'1"))
Double bedroom with a selection of built in wardrobes and drawers
Bedroom Four (2.46m x 3.00m (8'0" x 9'10"))
Small double bedroom
Family Bathroom (2.54m x 1.96m (8'3" x 6'5"))
Spotlight to ceiling, low level WC, handwash basin, p shape bath with curve glass enclosure and shower overhead
External
The property boasts a block paved driveway at the front, offering off-road parking for two cars alongside a garage equipped with a roller shutter door. Moving to the rear, residents are greeted by a spacious patio area complemented by a well-maintained lawn. This area presents an enticing opportunity for passionate gardeners to exercise their creativity and transform the space according to their preferences.
Property info
25Appleleaflanebartonuponhumberdn185Gp-High.Jpg View original

For more information about this property, please contact
Biltons The Personal Estate Agent, DN16 on +44 1724 377479 * (local rate)
Disclaimer
Property descriptions and related information displayed on this page, with the exclusion of Running Costs data, are marketing materials provided by Biltons The Personal Estate Agent, and do not constitute property particulars. Please contact Biltons The Personal Estate Agent for full details and further information. The Running Costs data displayed on this page are provided by PrimeLocation to give an indication of potential running costs based on various data sources. PrimeLocation does not warrant or accept any responsibility for the accuracy or completeness of the property descriptions, related information or Running Costs data provided here.


































.png)