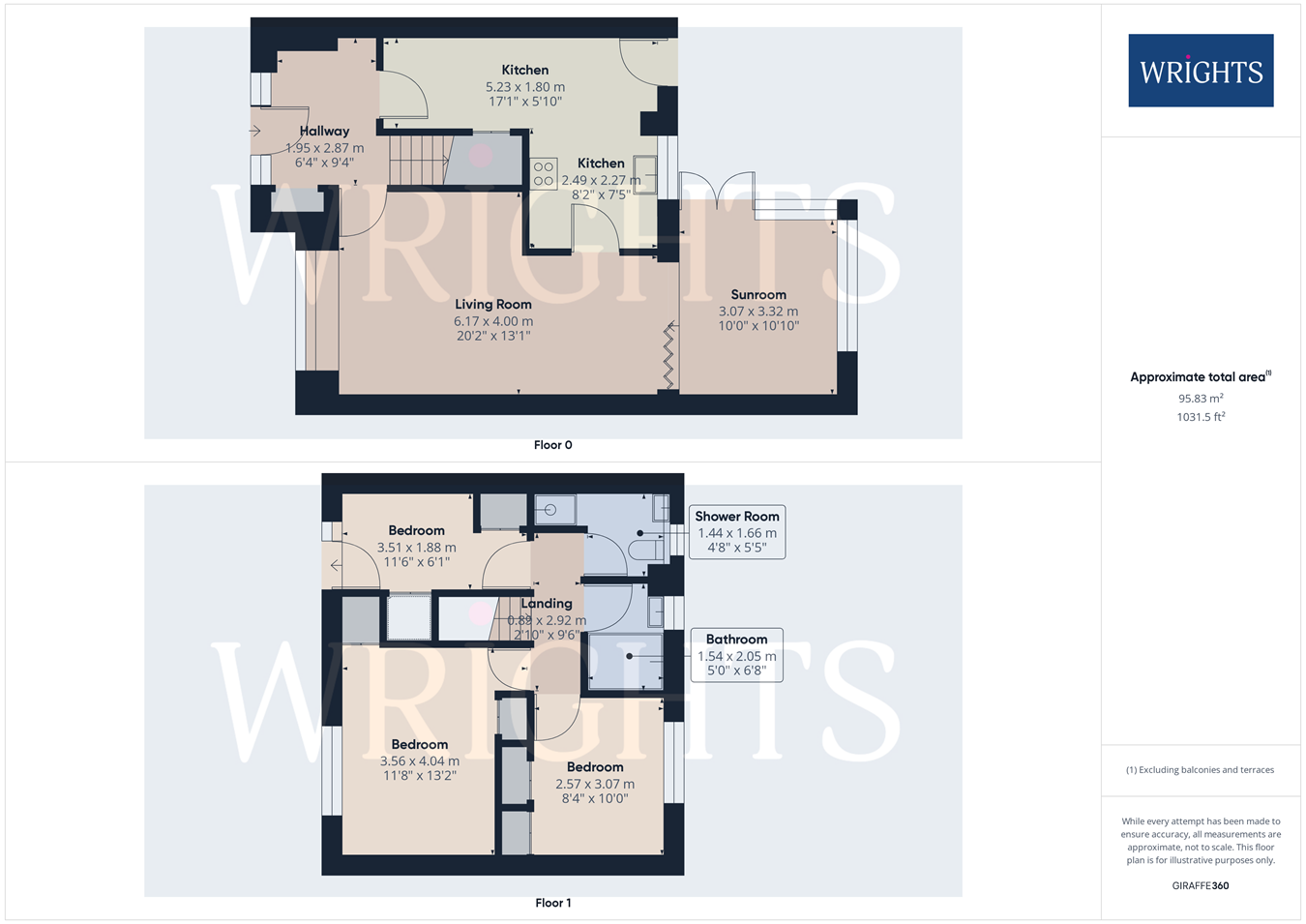End terrace house for sale in Briars Lane, Hatfield AL10
* Calls to this number will be recorded for quality, compliance and training purposes.
Property features
- End of terrace
- Three bed family home
- Fully fitted kitchen
- Conservatory
- Bathroom (whirlpool spa bath)
- Separate shower room
- Private south facing garden
- Garage & drive
- Potential to extend (S.T.P.P)
- Close to outstanding schooling
Property description
This property is situated just 1.2 miles from Hatfield Mainline Station; close proximity to Welwyn Garden City, Potters Bar and St Albans – all just 10 minutes away. Easy access to Heathrow, Stansted and Luton airports. Hatfield lies 20 miles (30 kilometres) north of London and just 7 miles North of the M25 besides the A1(M) motorway, and has direct trains to London Kings Cross Station, London St Pancras, Finsbury Park and Moorgate, so there is an easy commute to London. The local area boasts outstanding schools: Howe Dell Primary, Bishop’s Hatfield Secondary are on the doorstep, Dame Alice Owen and Queen Elizabeth’s Boys in Barnet within easy reach by the 614 bus from just down the road. The town has a wealth of social activities; 4 Leisure Centres, 3 with indoor swimming pools and Hatfield Bowls & Social Club is at the end of the road. The Galleria outlet offers shopping facilities, a cinema and restaurants, all just a short walk away. There are also several cycle routes to St Albans, Welwyn and Brookman’s Park.
Ground floor
Lobby
Via double glazed entrance door with matching sidelight windows. Fitted radiator with cover, stairs to first floor landing, doors off to:
Lounge/Diner
13' 1" x 20' 2" (3.99m x 6.15m) Front aspect double glazed bay window, fitted radiators, double glazed bi folding doors leading to:
Conservatory
10' 0" x 10' 10" (3.05m x 3.30m) Finished in White uPVC with double glazed windows to rear and side overlooking garden. Underfloor heating.
Kitchen
Fully fitted kitchen comprising modern easy wipe matching wall and base units with rolled edge worksurfaces over incorporating enamel sink unit with mixer taps over. Integrated appliances including oven and electric hob, dishwasher, washing machine, fridge, freezer. Breakfast bar, fitted radiator complementary tiling to splashback areas, tiled flooring, cupboard housing gas boiler. Door to rear garden.
First floor
Landing
Loft access with ladder providing easy access. Doors leading off to:
Bedroom One
11' 8" x 13' 2" (3.56m x 4.01m) Front aspect double glazed window, fitted radiator, built in wardrobes with hanging space.
Bedroom Two
8' 4" x 10' 0" (2.54m x 3.05m) Rear aspect double glazed window, fitted radiator, built in wardrobes with hanging space.
Bedroom Three
6' 1" x 11' 6" (1.85m x 3.51m) Front aspect double glazed window and matching door to balcony, built in cupboard. Airing Cupboard housing insulated copper cylinder serving domestic hot water.
Family Bathroom
Rear aspect double glazed frosted glass window. Corner whirlpool spa bath with electric shower unit. Wash hand basin with vanity units below. Fitted radiator, fully tiled walls.
Shower Room
Rear aspect double glazed frosted glass window. Wash hand basin with vanity units below, low level WC, Independent cubicle with ‘power shower’, fully tiled walls, spotlights, fitted radiator
External
Rear Garden
South facing private rear garden with patio area adjacent to the property leading to lawned area with mature hedgerows to borders. Attractive feature pebble stoned inset and large garden shed.
Front Garden
Finished with attractive flagstones and mature hedges to borders with steps and pathway leading to property, driveway leading to:
Garage
With up and over door. Power and Lighting.
Additional information
Property Details
Council Tax Band D
Property info
For more information about this property, please contact
Wrights Estate Agents, AL10 on +44 1707 684992 * (local rate)
Disclaimer
Property descriptions and related information displayed on this page, with the exclusion of Running Costs data, are marketing materials provided by Wrights Estate Agents, and do not constitute property particulars. Please contact Wrights Estate Agents for full details and further information. The Running Costs data displayed on this page are provided by PrimeLocation to give an indication of potential running costs based on various data sources. PrimeLocation does not warrant or accept any responsibility for the accuracy or completeness of the property descriptions, related information or Running Costs data provided here.




























.png)

