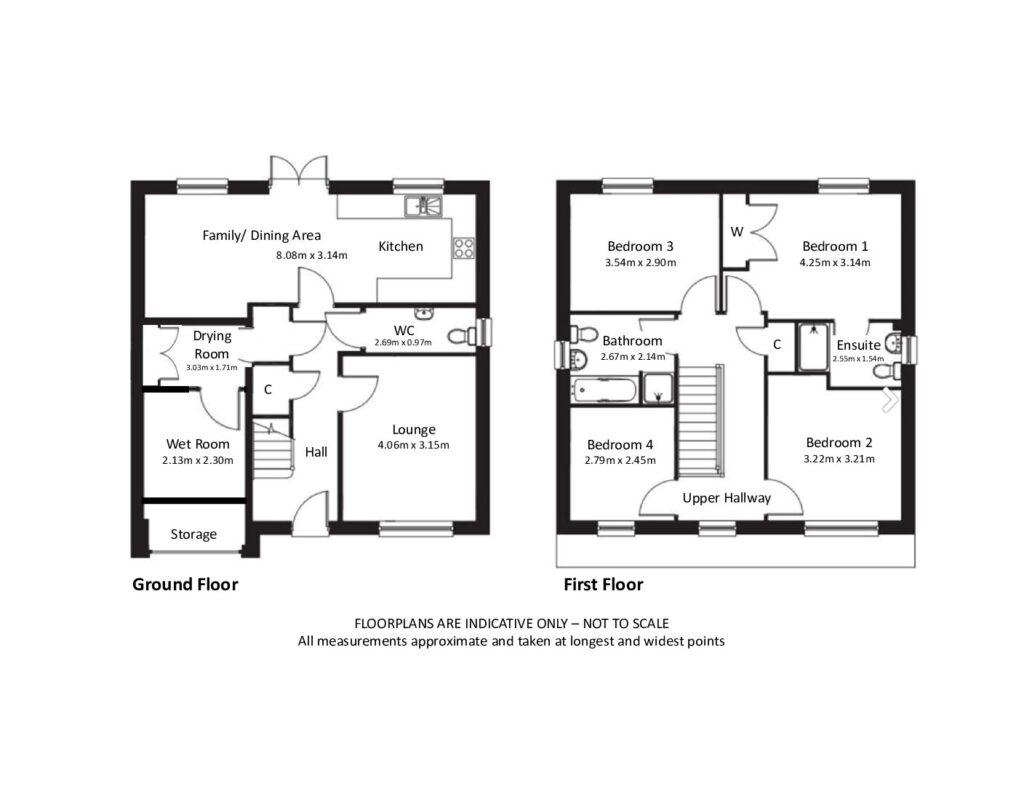Detached house for sale in 31 Woodlands Way, Lenzie G66
* Calls to this number will be recorded for quality, compliance and training purposes.
Property features
- Beautifully presented four bedroom detached villa
- Near to Lenzie Academy
- Situated on a large corner plot
- High quality of finish and fittings throughout
- Lovely enclosed rear garden
- GCH & dg
Property description
This is a beautifully presented four bedroom detached villa within a small exclusive development by Taylor Wimpey and located less than half a mile from the site of the new Lenzie Academy. Sitting well back from the road, it has a large driveway to the front and an attractive rear garden with a range of shrubs and lawned areas. This home sits in a large corner plot and offers flexibility to suit a wide variety of family needs.
The accommodation comprises - on the ground floor, attractive entrance vestibule leading to tiled reception hallway which gives direct access to the downstairs apartments and stairs to the upper level. The hallway extends through to the impressive open plan family/kitchen/dining area and large rear garden beyond. To the right off the hallway is a lounge with open outlook and triple window formation. To the left, there is a drying room area and a fully-equipped wet room beyond with toilet, shower and WC. There is also an additional downstairs WC with window out to the side of the property. The kitchen is very well appointed with a range of integrated appliances by AEG including dishwasher, washing machine, double oven, gas hob and hood. There is a free-standing fridge-freezer and the units are in grey gloss with contrasting worktop and tiled splashback area. A double window looks out to the garden. The adjacent dining area, a separate lounge area and patio doors leading out to the rear garden. The garden has an attractive stone patio area, enclosed brick-timber fence around the perimeter, large lawned area and a range of mature plants.
On the first floor, there is a very impressive upstairs landing with four double bedrooms off. Bedroom one, to the rear, has fitted mirrored wardrobes and a stunning en-suite shower room with walk-in shower and fitted bathroom furniture with stone worktop. Bedroom two, to the front, has a fitted mirrored wardrobe and triple window. Bedroom three, to the rear has mirrored wardrobe, and bedroom four, to the front is currently used as an office. There is a nicely-appointed large family bathroom with four piece suite in white, tiled floor and walls to dado height, mirrored wall and window to the side.
This outstanding family home is further enhanced by gas central heating, PVC double glazed window frames, driveway to the front, a particularly attractive kitchen/dining/lounge area with views over the enclosed rear garden and a very high standard of finishings throughout including quality floor coverings, and additional light fittings. Externally the design of the rear garden allows for quiet relaxed entertaining and the garden is also fully enclosed, making it ideal for young children and family pets.
Situated on the outskirts of Lenzie, Woodlands Way lies within the catchment area of Lenzie Meadow Primary School, Holy Family Primary School, the new Lenzie Academy and St. Ninians High School. There are excellent transport links nearby including Lenzie train station and easy access to the M80 motorway network.
EPC = B
Measurements:
Downstairs
Lower Hallway - 5.22m x 1.95m
Lounge - 4.06m x 3.15m
Kitchen/Dining Room - 8.08m x 3.14m
Wet Room - 2.13m x 2.30m
Drying Room - 3.03m x 1.71m
WC - 2.69m x 0.97m
Upstairs:
Bedroom One - 4.25m x 3.14m
Ensuite - 2.55m x 1.54m
Bedroom Two - 3.22m x 3.21m
Bedroom Three - 3.54m x 2.90m
Bedroom Four - 2.79m x 2.45m
Bathroom - 2.67m x 2.14m
Upper Hallway - 5.02m x 2.19m
(All measurements are approximate and taken at longest and widest points)
Features:
Beautifully presented four bedroom detached villa
Near to Lenzie Academy
Situated on a large corner plot
High quality of finish and fittings throughout
Lovely enclosed rear garden
Property info
For more information about this property, please contact
Moving Estate Agents, G12 on +44 141 376 8883 * (local rate)
Disclaimer
Property descriptions and related information displayed on this page, with the exclusion of Running Costs data, are marketing materials provided by Moving Estate Agents, and do not constitute property particulars. Please contact Moving Estate Agents for full details and further information. The Running Costs data displayed on this page are provided by PrimeLocation to give an indication of potential running costs based on various data sources. PrimeLocation does not warrant or accept any responsibility for the accuracy or completeness of the property descriptions, related information or Running Costs data provided here.









































.png)