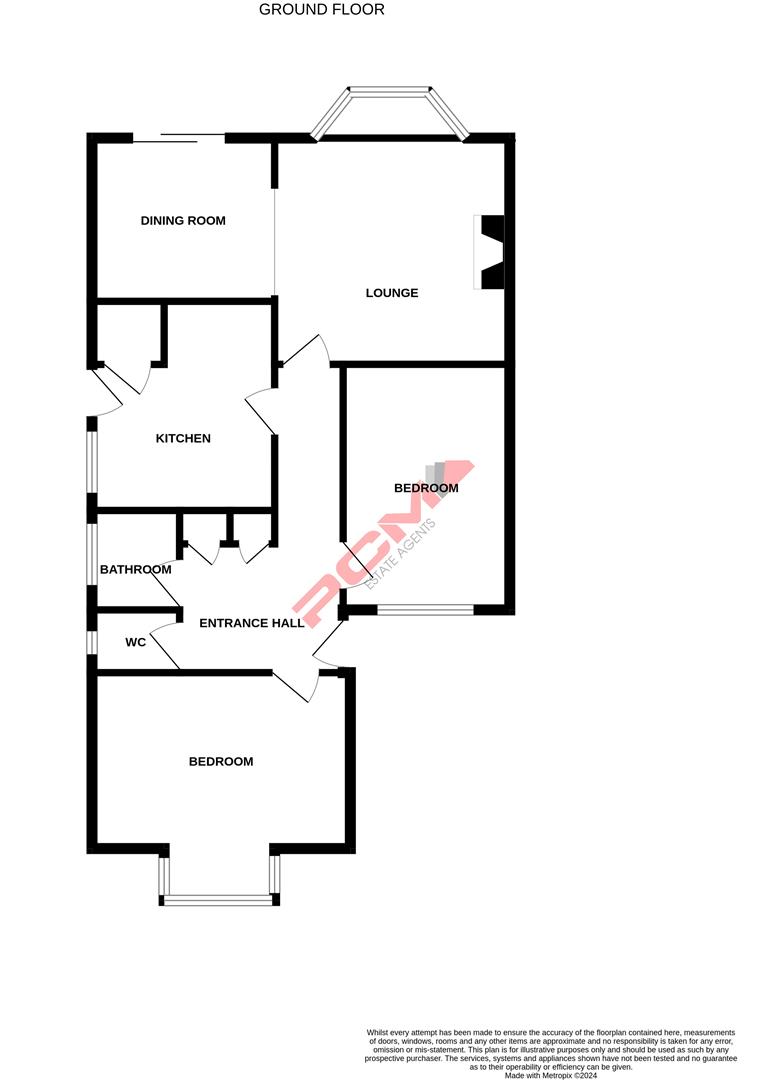Detached bungalow for sale in Collinswood Drive, St. Leonards-On-Sea TN38
* Calls to this number will be recorded for quality, compliance and training purposes.
Property features
- Detached Bungalow
- Two Reception Rooms
- Fitted Kitchen
- Two Double Bedrooms
- Bathroom & Separate WC
- Good Sized Landscaped Garden
- Garage & Parking
- Sea Views
- In Need of Updating
- Council Tax Band D
Property description
PCM Estate Agents are delighted to present to the market this older style detached two bedroom, two reception room, bungalow located on this favourable road within the West St Leonards region of the town, close to nearby West St Leonards railway station and other local amenities. The bungalow is offered to the market chain free and is in need of updating, though does offer potential for improvement.
Modern comforts include gas fired central heating, double glazing, a block paved drive providing off road parking for multiple vehicles in tandem, a good sized landscaped rear garden that also enjoys some sea views and a garage.
Inside, the property offers accommodation comprising an entrance hall with what is considered to be the original parquet flooring, lounge, separate dining room, two double bedrooms, kitchen, bathroom and a separate WC.
The property must be viewed to fully appreciate the convenient position on offer, please call the owners agents now to book your viewing.
Double Glazed Front Door
Opening to:
Entrance Hall
Parquet flooring, radiator, loft hatch providing access to loft space, airing cupboard housing immersion heater, wall mounted thermostat control for gas fired central heating, further storage cupboard, coving to ceiling, door to:
Living Room (3.81m x 3.68m (12'6 x 12'1))
Coving to ceiling, fireplace, television point, double radiator, double glazed box bay window to rear aspect with pleasant views onto the garden and open plan to:
Dining Room (3.00m x 2.84m (9'10 x 9'4))
Radiator, coving to ceiling, serving hatch through to kitchen, double glazed sliding patio doors providing access to the garden.
Kitchen (3.43m x 3.10m (11'3 x 10'2))
Original pantry style cupboard that also houses the electric meters, serving hatch through to dining room, fitted with a matching range of eye and base level cupboards and drawers with worksurfaces over, space for electric cooker, inset drainer-sink unit with mixer tap, radiator, space for tall fridge freezer, space and plumbing for washing machine, double glazed window and door to side aspect overlooking and opening to the block paved drive.
Bedroom One (3.81m x 3.05m (12'6 x 10'))
Measurement excludes recess for the bay window, exposed wooden floorboards, coving to ceiling, double radiator, double glazed bay window to front aspect.
Bedroom Two (3.84m x 2.84m (12'7 x 9'4))
Coving to ceiling, double radiator, double glazed bay window to front aspect.
Bathroom
Panelled bath with mixer tap and shower attachment, glass shower screen, pedestal wash hand basin, tiled walls, chrome ladder style heated towel rail, double glazed frosted glass window to side aspect.
Separate Wc
Low level wc, tiled walls, double glazed frosted glass window to side aspect.
Outside - Front
Laid to lawn with pathway leading to front door, block paved drive to the side providing off road parking for multiple vehicles in tandem, outside water tap located to the side.
Rear Garden
Landscaped and laid to lawn with planted areas, pond, patio area, wooden shed and views.
Detached Garage
Up and over door and personal door to the garden.
Property info
For more information about this property, please contact
PCM, TN34 on +44 1424 317748 * (local rate)
Disclaimer
Property descriptions and related information displayed on this page, with the exclusion of Running Costs data, are marketing materials provided by PCM, and do not constitute property particulars. Please contact PCM for full details and further information. The Running Costs data displayed on this page are provided by PrimeLocation to give an indication of potential running costs based on various data sources. PrimeLocation does not warrant or accept any responsibility for the accuracy or completeness of the property descriptions, related information or Running Costs data provided here.



































.png)