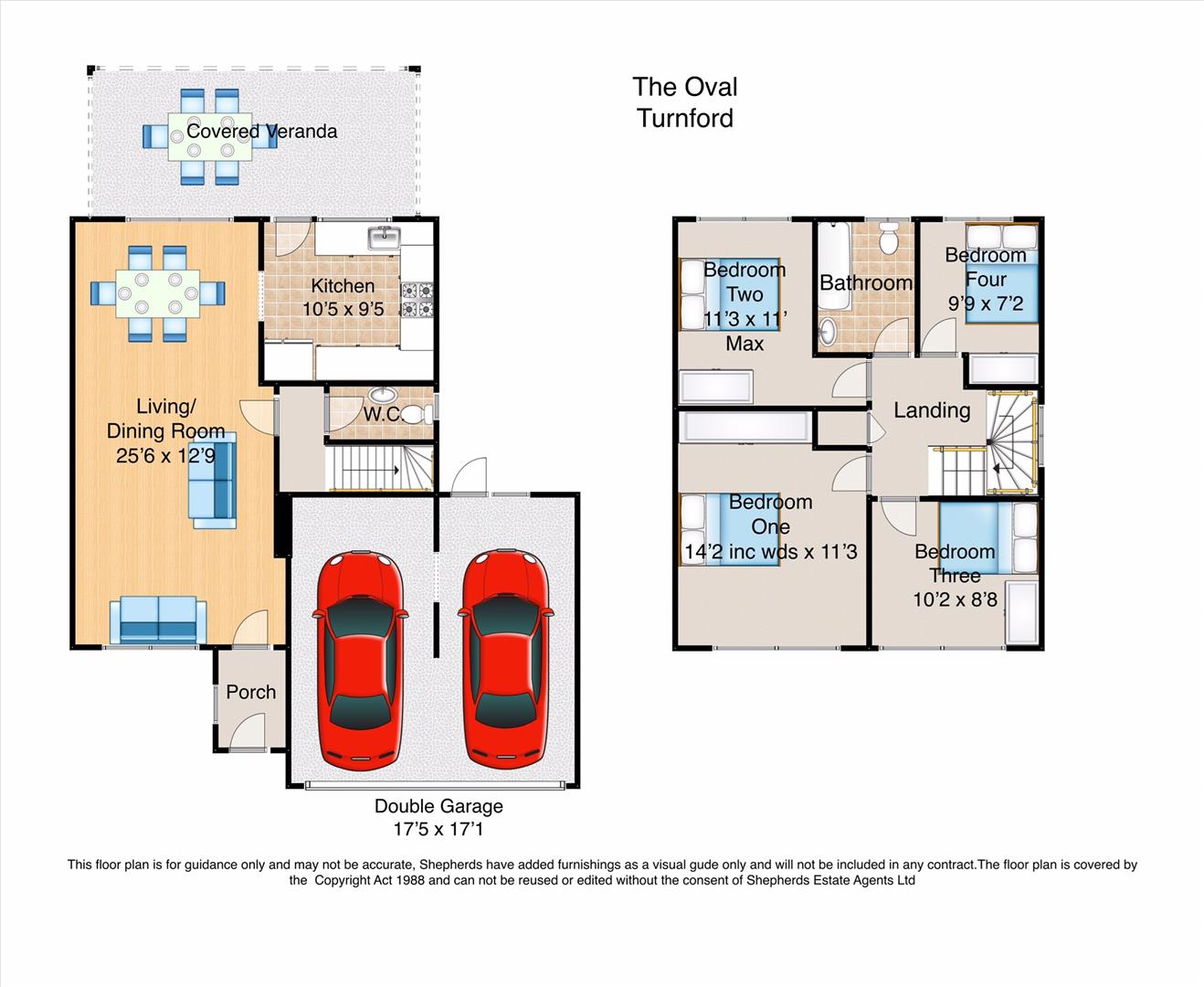Detached house for sale in The Oval, Broxbourne EN10
* Calls to this number will be recorded for quality, compliance and training purposes.
Property features
- Detached House
- 4 Bedrooms
- Modern Bathroom
- West facing Garden
- Double Garage & Driveway
- Access to the A10
- Large Reception Room
- Cul De Sac Location
- Gas Central Heating
Property description
A traditional four bedroom detached family home situated in a prime location which backs on to the New River (water conduit). The property offers spacious living/ dining room a modern kitchen, inner lobby with stairs to the first floor and a modern cloakroom. Upstairs there are four well-proportioned bedrooms that will take a double bed and a modern bathroom. The property boasts a large lounge/dining room, a spacious kitchen, four good sized bedrooms, a modern family bathroom.
Externally, the property benefits from a double width driveway to the front which leads to the double width garage which is semi-integral. To the rear of the property is a west facing garden with a covered veranda that can add an added dimension to the property for alfresco dining in most weathers. There is a laned area with fenced boundaries that backs on to the New River with lovely panoramic views to fields over the river The property does also offer further potential to extend (STPP). The property falls within easy reach of a number of highly regarded schools, Brookfield shopping centre, Broxbourne Station, the A10 and M25. An internal viewing is a must for this stunning home!
------------------------
Nearest Train Stations
* Broxbourne (1.5 mi) : * Cheshunt (1.7 mi) : * Theobalds Grove (2.5 mi)
Measured from the centre of the postcode and in a direct line.
Entrance Porch
Living/ Dining Room (7.77m x 3.89m (25'6 x 12'9))
Kitchen (3.18m x 2.87m (10'5 x 9'5))
Inner Lobby
Cloakroom/ W.C.
Landing
Bedroom One (4.32m inc wds x 3.43m (14'2 inc wds x 11'3))
Family Bathroom (2.36m x 1.65m (7'9 x 5'5))
Bedroom Two (3.43m x 3.35m max (11'3 x 11' max))
Bedroom Three (3.10m x 2.64m (10'2 x 8'8))
Bedroom Fout (2.97m x 2.18m (9'9 x 7'2))
Exterior
Front Garden
Double Width Driveway
Double Garage (5.31m x 5.21m (17'5 x 17'1))
Rear Garden
Covered Veranda
Property info
For more information about this property, please contact
Shepherds, EN11 on +44 1992 800340 * (local rate)
Disclaimer
Property descriptions and related information displayed on this page, with the exclusion of Running Costs data, are marketing materials provided by Shepherds, and do not constitute property particulars. Please contact Shepherds for full details and further information. The Running Costs data displayed on this page are provided by PrimeLocation to give an indication of potential running costs based on various data sources. PrimeLocation does not warrant or accept any responsibility for the accuracy or completeness of the property descriptions, related information or Running Costs data provided here.










































.png)


