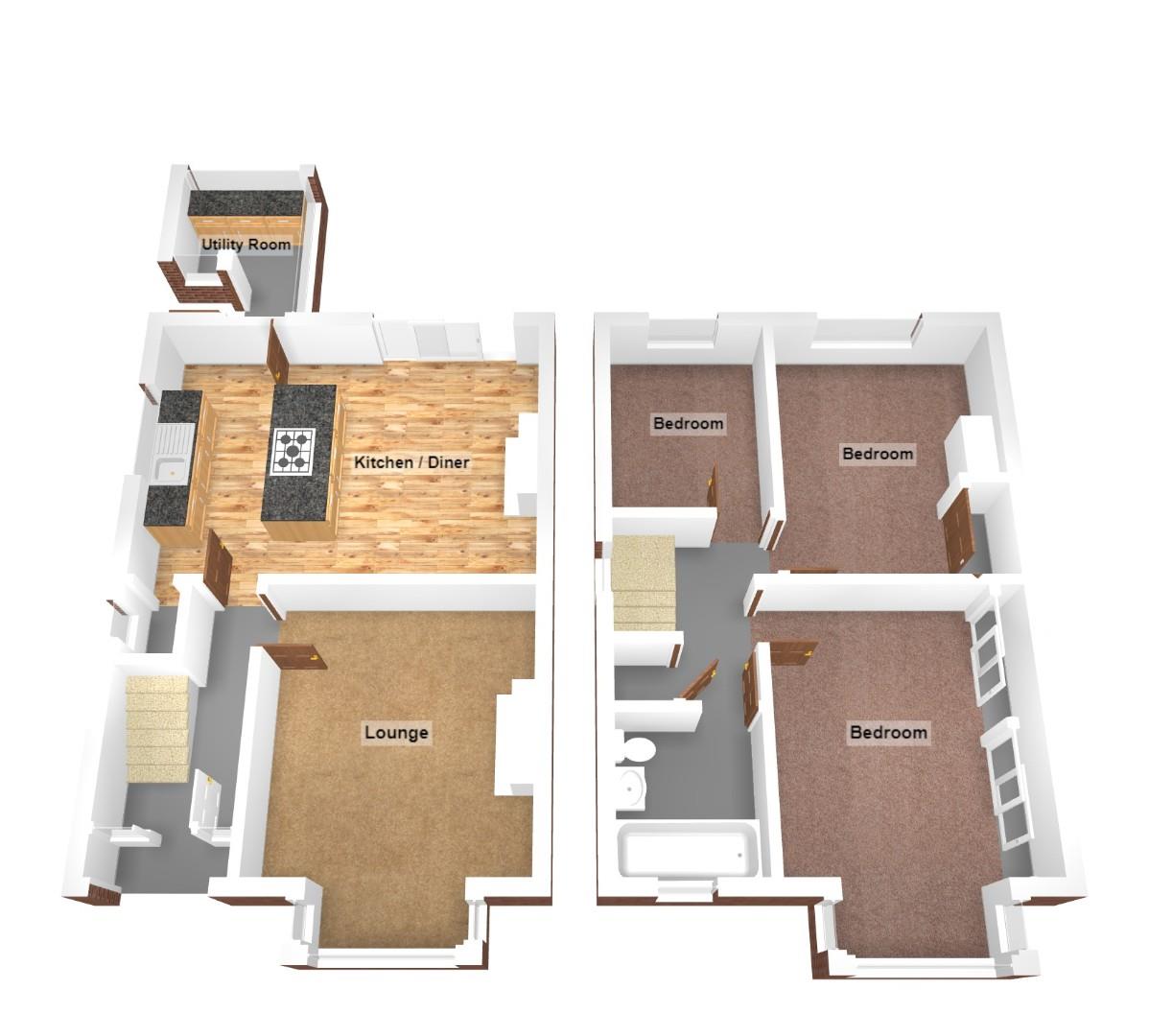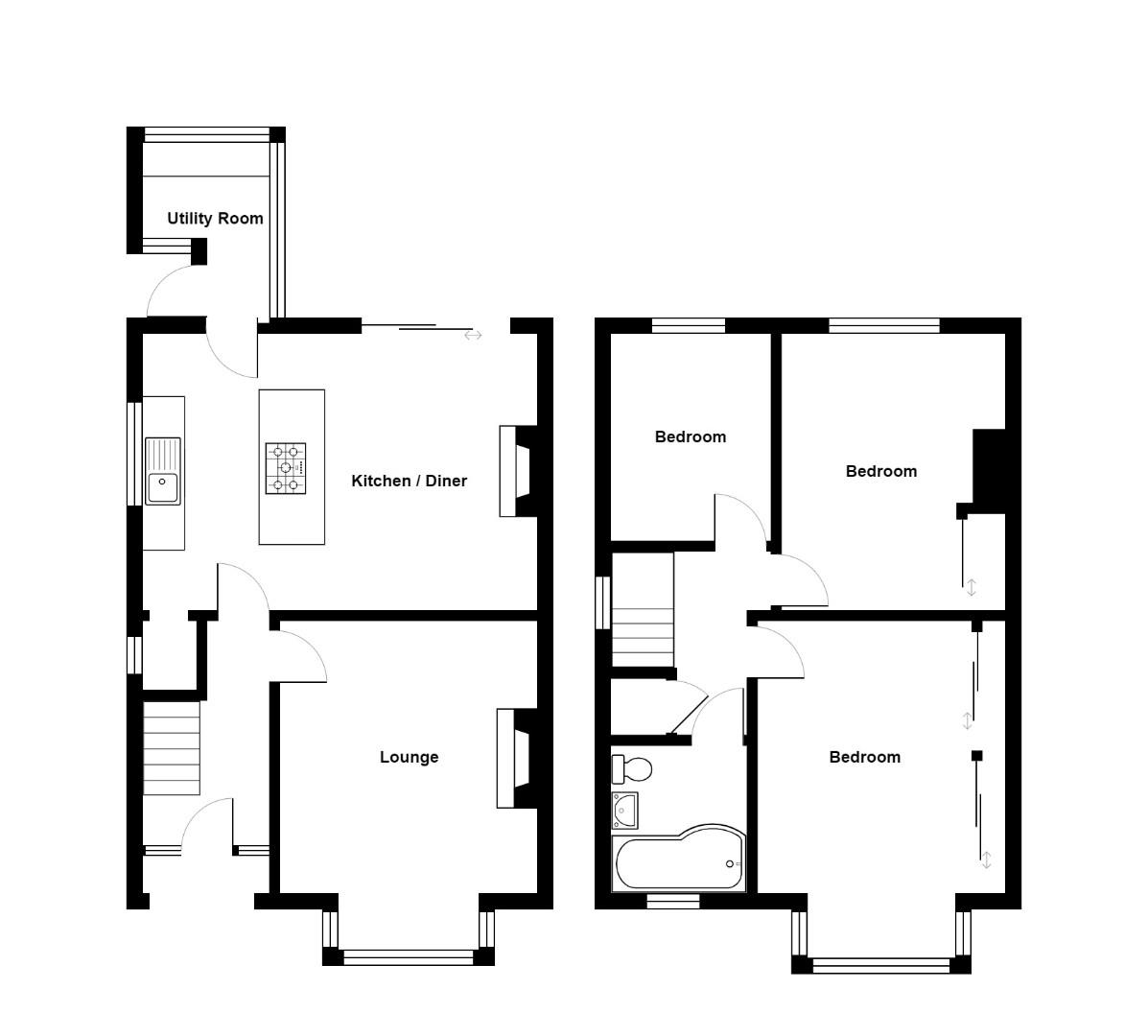Property for sale in Stonebridge Park, Eastville, Bristol BS5
* Calls to this number will be recorded for quality, compliance and training purposes.
Property features
- A highly distinctive 1930's semi detached home
- Well presented with some original features and contemporary style
- Ideal for professionals and growing families
- Lovely enclosed and landscaped rear garden
- 3 Off street parking spaces, garage and Caravan/Camper hardstanding
- Superb open plan arranged Kitchen/Family/Dining room
- Close to Clay Bottom allotments/Royate Hill nature reserve
- Nearby Bristol/Bath cycle path - Active Community!
- Nearby Eastville Park and Ridgeway Road recreation fields
- Hunters Exclusive - recommended viewing
Property description
Hunters Estate Agents - Fishponds office are excited to present this fine 1930's semi detached 3 bedroom home offered with considerable character and a modern contemporary style, complete with some original features, a lovely style and practical 'Family sized' accommodation. This appealing home should appeal to professionals and young families alike. The property benefits from a side access leading to a garage (storage only) and benefits from an additional caravan/camper space to the rear of the property, alongside a landscaped rear garden. There is additional parking for 3 cars in front of the house. On the first floor there are 3 bedrooms and a bathroom. On the ground floor there is a generous Lounge and open plan arranged Kitchen/Family/Dining room. The Garden is arranged to the rear of the property having a south facing aspect. This lovely home occupies a desirable location close to Clay Bottom allotments and Royal Hill local nature reserve. The property is well placed for those seeking open space. Nearby Eastville Park and Ridgeway Road fields stand within walking distance. The Bristol/Bath cycle path enables good access to the Easton/Greenbank Community along with the City centre. Hunters Exclusive - Call fishponds office for open house event viewing appointments.
Ground Floor
Covered archway opening leading to UPVC double glazed entrance door with matching panels alongside into..
Hall
Staircase to first floor with useful cupboard beneath, feature laminate wood grain effect floor, radiator with thermostatic valve.
Lounge (4.84m x 3.73m (15'10" x 12'2" ))
Maximum overall into a UPVC double glazed bay window, feature natural wood fireplace surround with inlay marble, matching hearth and built in real flame pebble effect gas fire (not tested) Radiator, alcove shelves.
Openplan Arranged Kitchen/Dining/Family Room (5.67m x 3.96m maximum overall (18'7" x 12'11" m)
Kitchen (4.10m x 2.10m (13'5" x 6'10" ))
Fitted with a modern contemporary range of timber grain effect wall, floor and drawer storage cupboards with stainless steel effect handles together with natural wood block working surfaces, inset single drainer sink unit with mixer taps over, built in appliances to include a Neff oven, Inset 5 element gas hob within an island unit and integrated dishwasher. Feature laminate wood grain effect floor, walk-in shelved larder, UPVC double glazed and frosted window to exterior, space for up right fridge/freezer, UPVC double glazed and frosted door into..
Utility Room (2.20m x 1.52m (7'2" x 4'11" ))
UPVC double glazed windows on all sides, UPVC double glazed door and steps leading to the side access driveway and garage, fitted working surface and plumbing beneath for washing machine.
Wide opening from kitchen into..
Family/Dining Room (3.96m x 3.37m (12'11" x 11'0" ))
UPVC double glazed sliding patio doors onto raised decking surface, radiator, electric fire (not used)
First Floor Landing
UPVC double glazed and frosted window to side, cupboard containing a Worcester combination gas fired boiler for domestic hot water and central heating.
Bedroom 1 (4.85m x 2.92m (15'10" x 9'6" ))
Maximum overall into a UPVC double glazed bay window, radiator, dimension excluding one wall to wall fitted with sliding door wardrobes.
Bedroom 2 (3.96m x 3.45m (12'11" x 11'3" ))
UPVC double glazed window to rear with elevated outlook onto the rear garden, built in double sliding door wardrobe with shelves, radiator.
Bedroom 3 (2.95m x 2.14m (9'8" x 7'0" ))
UPVC double glazed window to rear with elevated outlook onto the rear garden, radiator.
Bathroom (2.02m x 1.79m (6'7" x 5'10" ))
White suite of P shaped bath with mixer shower attachment over and fitted shower screen alongside, vanity wash basin with cupboard storage beneath, low level WC, fully tiled walls, concealed ceiling spotlights, access to loft space via pull down ladder, vinyl floor covering, heated towel rail.
Exterior
Off Street Parking
Directly in front of the property is an attractive brick laid hardstanding suitable for the parking of 2 vehicles off street. The brick laid hardstanding opens to a driveway alongside the property leading to a garage.
Garden
Arranged principally to the rear of the property providing an initial raised decked surface with elevated outlook onto the rear garden below giving access via steps to a lower section of brick paved patio providing access to an under croft. Beyond the patio there is a raised timber flower bed to one side and timber sleeper edged and raised beds with matching steps leading onto a level section of lawn with borders on all 3 sides standing within timber fenced boundaries.
Caravan/Carport
Located within the rear garden is a caravan/carport with access via a rear service lane.
Property info
21 Stonebridge (2).Jpg View original

21 Stonebridge.Jpg View original

For more information about this property, please contact
Hunters - Fishponds, BS16 on +44 117 926 9075 * (local rate)
Disclaimer
Property descriptions and related information displayed on this page, with the exclusion of Running Costs data, are marketing materials provided by Hunters - Fishponds, and do not constitute property particulars. Please contact Hunters - Fishponds for full details and further information. The Running Costs data displayed on this page are provided by PrimeLocation to give an indication of potential running costs based on various data sources. PrimeLocation does not warrant or accept any responsibility for the accuracy or completeness of the property descriptions, related information or Running Costs data provided here.






































.png)
