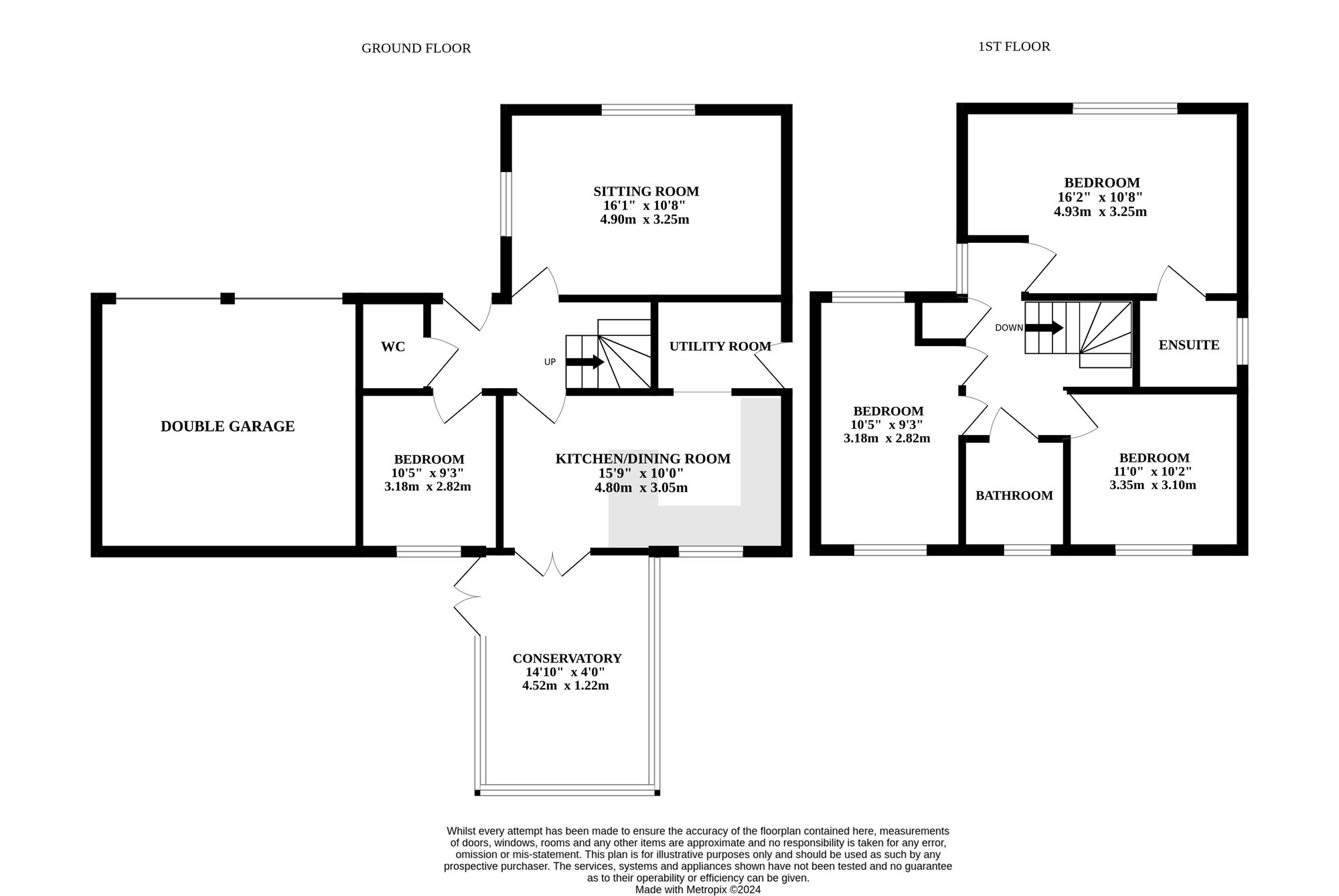Detached house for sale in Birch Close, Oulton, Lowestoft NR32
* Calls to this number will be recorded for quality, compliance and training purposes.
Property features
- Remarkable detached home
- The perfect family home!
- Pleasant sitting room
- Open plan kitchen/dining room - utility room
- Conservatory with garden views
- Versatile ground floor bedroom
- Three bedrooms - one with ensuite
- Family bathroom
- Sizeable rear garden
- Driveway & double garage
Property description
Explore this remarkable detached residence, which stands as the epitome of the perfect family home. Sitting in the wonderful area of Oulton Broad, in close proximity to all local amenities and beautiful natural surroundings. Its accommodation consists of a sitting room, kitchen/dining room, conservatory, bathroom and four bedrooms, one with an ensuite. Externally you will find a driveway, double garage and an enclosed garden.
Location
Oulton Broad is one of the finest stretches of inland water in the UK and forms the southern gateway to the Broads National Park. A popular place to come for water sports such as; sailing, canoeing, rowing & boating as well as pampering & self-indulgence sessions in restaurants, cafes, pubs, wine bars, shops & health & beauty salons. Oulton is well connected with 2 train stations offering direct services to Norwich and Ipswich, with fast and frequent transfers directly to London.
Birch close
Upon arrival to this charming detached home, is a delightful first impression. The driveway provides off-road parking for all family members and visitors, whilst the double garage offers additional parking or extra storage space.
Step inside where you are instantly greeted by a welcoming entrance hall, completed with a convenient WC. Positioned at the front of the property is a pleasant sitting room, where you can showcase your most comfortable furniture and decorative items. The versatile bedroom can be used as a guest room, home office, or playroom, according to your own requirements.
At the heart of the home lies an open plan kitchen/diner, ensuring effortless interaction when hosting occasions or everyday family living. The kitchen is well-equipped with fitted units and appliances to enhance your cooking experience. Transitioning over to the dining area, encouraging gatherings with family and friends. With the addition of a utility room, for extra storage space and your laundry essentials. The presence of a conservatory is ideal for your additional seating arrangements, allowing you to enjoy the outdoors within the comfort of your own home.
Moving upstairs, you will find three well-proportioned bedrooms, designed to offer you relaxation and privacy. One of which is complimented by an ensuite bathroom for added convenience. The third bedroom was formally two bedrooms, currently being used as one. The main bathroom comrpises of a three piece suite, accommodating all family members and guests.
Externally you will discover a sizeable rear garden, perfect for outdoor activities, gardening, or simply relaxing in the afternoon sunshine. It provides ample amount of space for your summerhouse, wooden storage shed or greenhouse. Overall it is fully enclosed so you can enjoy in seclusion.
Agents notes
We understand that this property is freehold. Connected to mains water, electricity, gas and drainage.
Heating system - Gas Fired Central Heating
Council Tax Band: E
EPC Rating: C
Disclaimer
Minors and Brady, along with their representatives, are not authorized to provide assurances about the property, whether on their own behalf or on behalf of their client. We do not take responsibility for any statements made in these particulars, which do not constitute part of any offer or contract. It is recommended to verify leasehold charges provided by the seller through legal representation. All mentioned areas, measurements, and distances are approximate, and the information provided, including text, photographs, and plans, serves as guidance and may not cover all aspects comprehensively. It should not be assumed that the property has all necessary planning, building regulations, or other consents. Services, equipment, and facilities have not been tested by Minors and Brady, and prospective purchasers are advised to verify the information to their satisfaction through inspection or other means.
For more information about this property, please contact
Minors & Brady, NR32 on +44 1502 392434 * (local rate)
Disclaimer
Property descriptions and related information displayed on this page, with the exclusion of Running Costs data, are marketing materials provided by Minors & Brady, and do not constitute property particulars. Please contact Minors & Brady for full details and further information. The Running Costs data displayed on this page are provided by PrimeLocation to give an indication of potential running costs based on various data sources. PrimeLocation does not warrant or accept any responsibility for the accuracy or completeness of the property descriptions, related information or Running Costs data provided here.

































.png)
