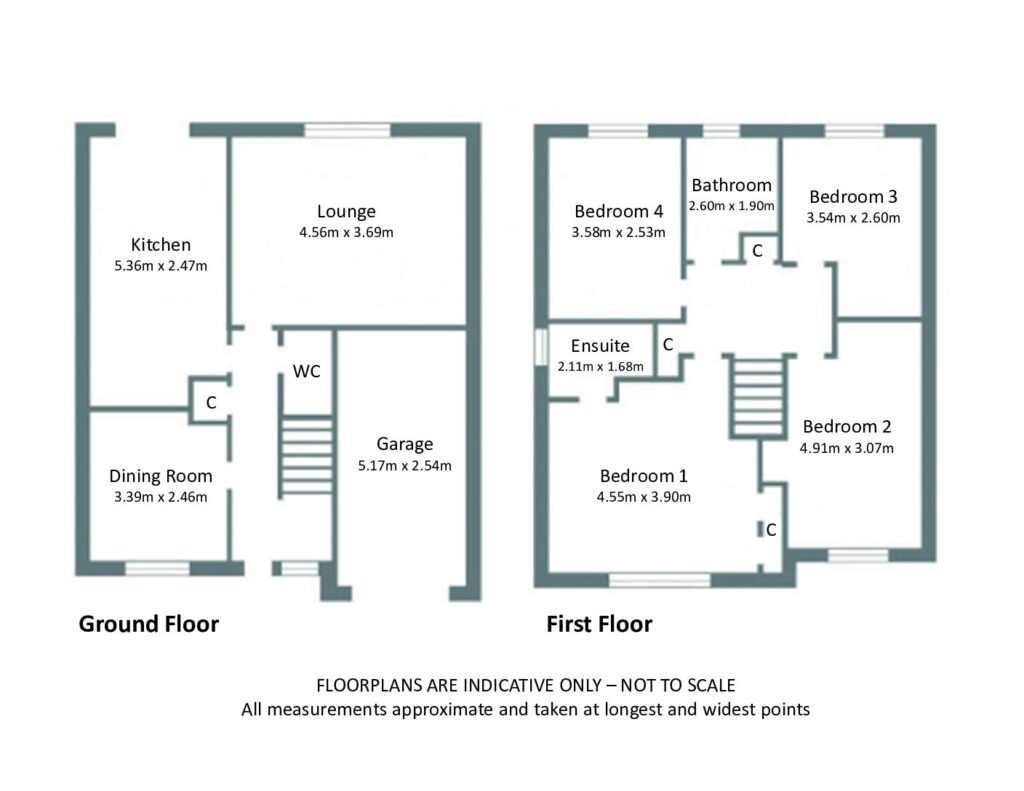Detached house for sale in Drumfearn Place, Glasgow G22
* Calls to this number will be recorded for quality, compliance and training purposes.
Property features
- Stunning detached 4-bedroom villa set in large plot within quiet cul-de-sac
- Formal lounge with feature fireplace
- Stunning breakfasting kitchen with French doors to garden
- Downstairs WC
- Main bedroom with en-suite shower room
- Landscaped rear garden grounds
- High quality flooring and décor throughout
- Garage
- GCH & dg
Property description
Stunning, detached four-bedroom villa in this popular location. Set on a large plot within a quiet cul-de-sac this home offers spacious and luxurious accommodation that will appeal to a wide range of families and buyers. The development offers easy access to West End and City Centre. Recreational facilities with park are close by, local shopping and transport links by bus and rail to City Centre and further afield. The beautifully presented interior includes a new kitchen and outside the property offers a large and enclosed south facing rear garden.
The accommodation comprises - on the ground floor, welcoming entrance hallway, leading to the immaculate, rear facing, formal lounge which has a stone feature fireplace with living flame gas fire and triple window overlooking rear garden. The rear facing, breakfasting kitchen has high quality wall and floor units in white gloss with contrasting grey worktop, gas hob, electric oven, integrated dishwasher, microwave, fridge freezer, washing machine and attractive tiled splashback. From the kitchen, French doors lead out to a decked patio area and the large garden beyond. The front-facing dining room could also be used as family room, fifth bedroom, or home office The downstairs accommodation is completed with an under stairs WC and storage cupboard off the hall. Subject to the usual planning permissions, the garage offers further potential living accommodation.
Upstairs, there is a generous upper landing with all accommodation off. There are four generous double bedrooms, three with fitted wardrobes. Bedroom one, to the front of the property, has a new carpet and an attractive en-suite shower room off. Bedroom two is to the front, while bedrooms three and four are to the rear of the property. The family bathroom benefits from white three-piece suite and attractive white tiling to dado height.
This delightful property is further enhanced by gas central heating, double glazing, quality flooring and décor throughout, large double driveway, a range of mature shrubs and hedges, garage and landscaped rear garden. This is an excellent opportunity to purchase this exquisite home and early viewing is highly recommended.
EPC = C
Measurements:
Lounge 4.56m x 3.69m
Breakfasting Kitchen 5.36m x 2.47m
Downstairs WC 1.56m x 0.89m
Dining room 3.39m x 2.46m
Bedroom 1 4.55m x 3.90m
En-suite 2.11m x 1.68m
Bedroom 2 4.91m x 3.07m
Bedroom 3 3.54m x 2.60m
Bedroom 4 3.58m x 2.53m
Bathroom 2.60m x 1.90m
(All measurements are approximate and taken at longest and widest points)
Features:
Stunning detached 4-bedroom villa set in large plot within quiet cul-de-sac
Formal lounge with feature fireplace
Stunning breakfasting kitchen with French doors to garden
Downstairs WC
Main bedroom with en-suite shower room
Landscaped rear garden grounds
High quality flooring and décor throughout
Garage
GCH & dg
Property info
For more information about this property, please contact
Moving Estate Agents, G12 on +44 141 376 8883 * (local rate)
Disclaimer
Property descriptions and related information displayed on this page, with the exclusion of Running Costs data, are marketing materials provided by Moving Estate Agents, and do not constitute property particulars. Please contact Moving Estate Agents for full details and further information. The Running Costs data displayed on this page are provided by PrimeLocation to give an indication of potential running costs based on various data sources. PrimeLocation does not warrant or accept any responsibility for the accuracy or completeness of the property descriptions, related information or Running Costs data provided here.











































.png)