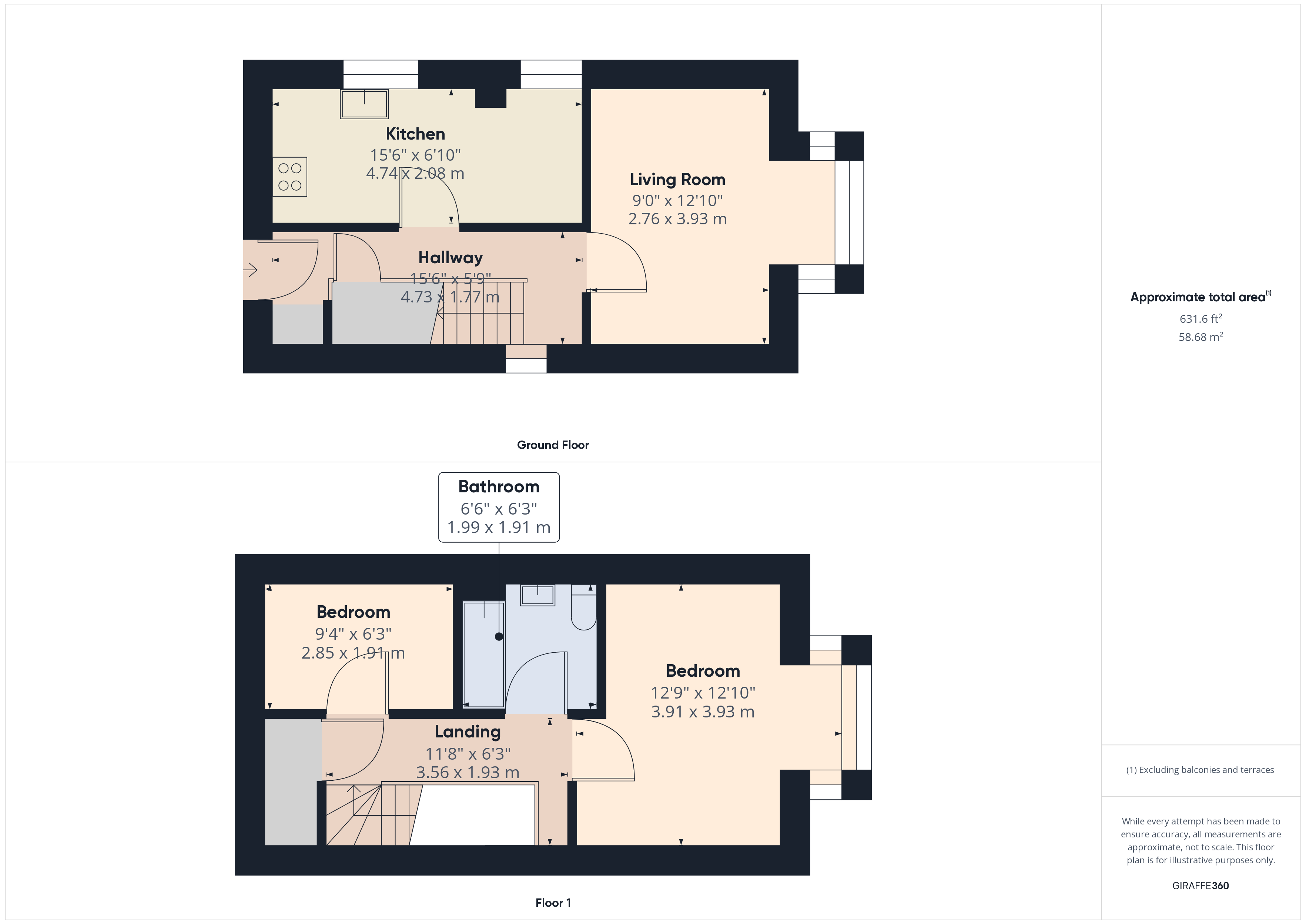Flat for sale in Churchill House, Tyersal Lane, Bradford, West Yorkshire BD4
* Calls to this number will be recorded for quality, compliance and training purposes.
Property features
- Two Bedrooms
- Duplex apartment
- Dg & CH
- Communal Gardens
- Off Street Parking
- Investment opportunity
- Council Tax Band: A
Property description
Guide price £65,000 to £75,000
Well proportioned modern style duplex apartment. Boasting Double glazing and central heating with allocated parking.
*Available with sitting tenants paying £595.00 P/M making this an ideal Investment Opportunity!*
Well presented, duplex apartment benefiting from double glazing and gas central heating.
Conveniently located for access towards both Leeds and Bradford, while also being just a short drive from the motorway network, ideal for those commuting further afield. Just a short drive from numerous leisure facilities, including the Owlcotes outlet and Thornbury retail park.
The property briefly comprising of: Communal entrance hall with stairs to the apartment, apartment entrance hall, fitted dining kitchen with a range of base and wall units, lounge with bay window overlooking green landscape. To the second floor there are two bedrooms and bathroom with three piece suite. Outside the property offers communal gardens and parking.<br /><br />Bradford 4
Entrance Hall
Double glazed window to rear, built-in under-stairs storage cupboard, radiator, Burglar Alarm control panel, intercom, entry phone with smoke detector, stairs to second floor, door to:
Lounge (13' 1" x 12' 4" (4m x 3.76m))
Double glazed box window to side, double radiator, telephone point, TV point, coving to ceiling.
Fitted Kitchen/Diner
Fitted with a matching range of base and eye level units with worktop space over, stainless steel sink unit with single drainer with tiled splashbacks, plumbing for washing machine, built-in electric oven, built-in four ring gas hob with pull out extractor hood over, two double glazed windows to front with views of open countryside, radiator.
First Floor
Landing
Double glazed window to rear, radiator with smoke detector, door to walk-in double storage cupboard, door to:
Bathroom
Three piece coloured suite comprising panelled bath, pedestal wash hand basin and low-level WC, tiled splashbacks, double glazed velux window to front, radiator.
Bedroom 1 (13' 1" x 12' 0" (4m x 3.66m))
Box window to side, cupboard built-in triple wardrobe(s) with part mirrored sliding doors and hanging rails, double radiator, access to loft.
Bedroom 2 (9' 6" x 6' 4" (2.9m x 1.93m))
Double glazed velux window to front, radiator.
Externally
Communal front garden with lawned area and flower and shrub borders beds, communal parking area for car. Communal rear garden with lawned area and flower and shrub borders beds.
Leasehold Information
We are informed by our client that the property is of Leasehol Tenure: 972 years left on the lease.
There is an annual service charge of tbc.
We are informed that there is no ground rent.
Property info
For more information about this property, please contact
Whitegates, BD1 on +44 1274 506043 * (local rate)
Disclaimer
Property descriptions and related information displayed on this page, with the exclusion of Running Costs data, are marketing materials provided by Whitegates, and do not constitute property particulars. Please contact Whitegates for full details and further information. The Running Costs data displayed on this page are provided by PrimeLocation to give an indication of potential running costs based on various data sources. PrimeLocation does not warrant or accept any responsibility for the accuracy or completeness of the property descriptions, related information or Running Costs data provided here.





















.png)

