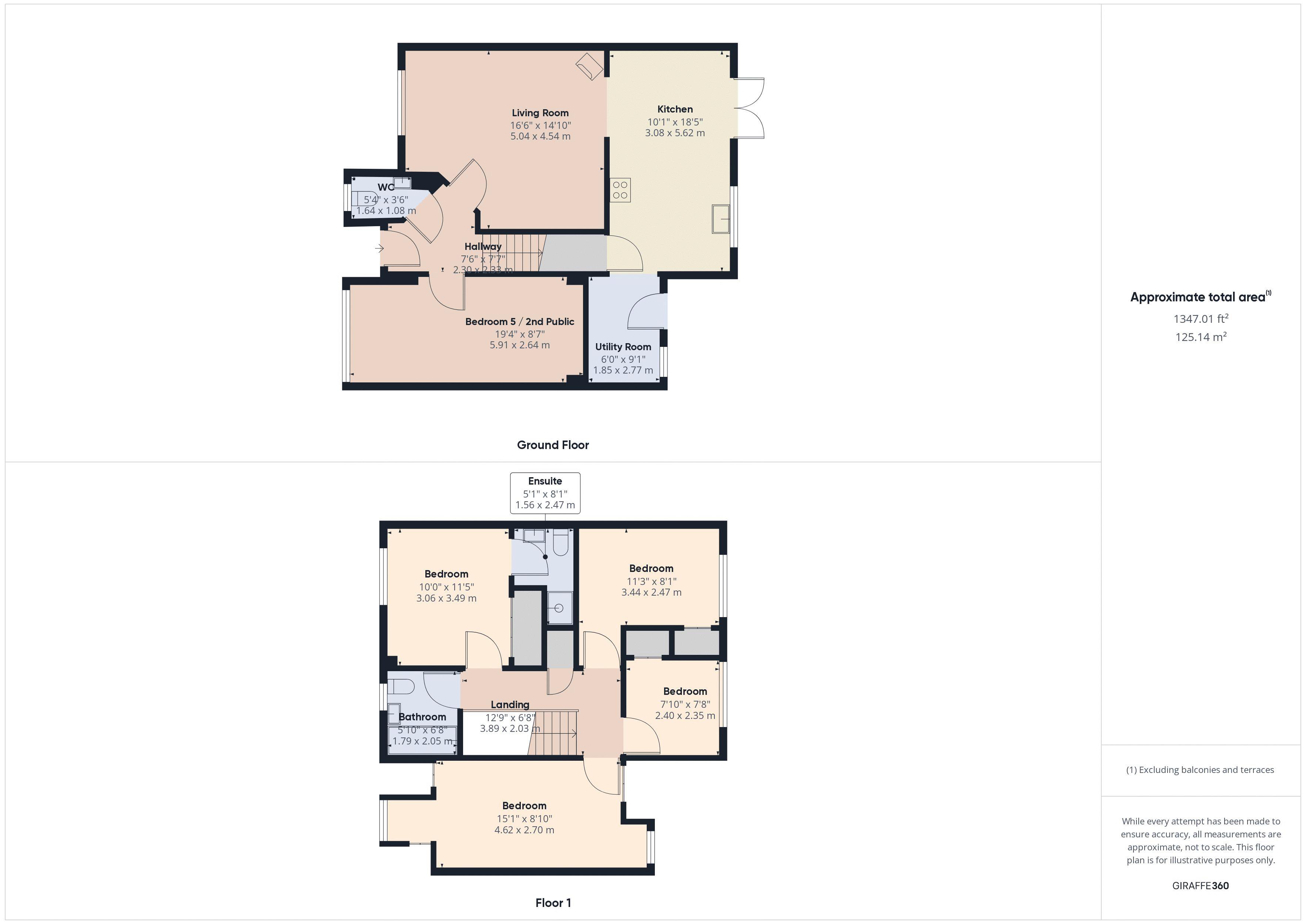Detached house for sale in Castledyke Way, Carstairs, Lanark ML11
* Calls to this number will be recorded for quality, compliance and training purposes.
Property features
- Detached Villa
- Five Bedrooms
- South facing Rear Garden
- Tarmac Driveway
- Popular cul-de-sac
- Deceptively spacious
Property description
Beautifully presented five bedroom, detached villa situated on the edge of the rural village of Carstairs, close to the historic market town of Lanark.
The property is situated in a popular cul-de-sac within the Mill Wood development, the current owners have converted the garage to provide additional accommodation which offer use as a fifth bedroom, second public room or home office. The accommodation is arranged over two floors and is entered from the front into an entrance hallway with a cloaks WC. The lounge is generously proportioned with a log burning stove providing an attractive focal point to the room. This room leads through to the large open plan dining kitchen which has French doors which open to the rear garden. The kitchen has a good range of base and wall mounted units with an integrated dishwasher, double oven, electric hob and “Belfast” style double sink. Off the kitchen is a good size utility room which provides extra storage, an integrated microwave and laundry facilities as well as giving access to the rear garden.
On the first floor there are four generously proportioned bedrooms. The master bedroom also benefits from an en-suite shower room. Completing the first floor is the family bathroom.
Externally the home has a real family friendly South facing rear garden with a kitchen garden to the side and sunken seating area with timber pergola. To the front is a tarmac driveway providing off street parking.
This property is deceptively spacious and can only be truly appreciated by internal viewing.
EPC Rating C
Lounge (16' 6'' x 14' 11'' (5.04m x 4.54m))
Kitchen (10' 1'' x 18' 5'' (3.08m x 5.62m))
Utility Room (6' 1'' x 9' 1'' (1.85m x 2.77m))
WC (5' 5'' x 3' 7'' (1.64m x 1.08m))
Bedroom 2 / Sitting Room (19' 5'' x 8' 8'' (5.91m x 2.64m))
Bedroom 1 (15' 2'' x 8' 10'' (4.62m x 2.70m))
Bedroom 2 (11' 3'' x 8' 1'' (3.44m x 2.47m))
Bedroom 3 (10' 0'' x 11' 5'' (3.06m x 3.49m))
Ensuite (5' 1'' x 8' 1'' (1.56m x 2.47m))
Bedroom 4 (7' 10'' x 7' 9'' (2.40m x 2.35m))
Bathroom (5' 10'' x 6' 9'' (1.79m x 2.05m))
Property info
For more information about this property, please contact
RE/MAX Clydesdale & Tweeddale, ML11 on +44 1555 668118 * (local rate)
Disclaimer
Property descriptions and related information displayed on this page, with the exclusion of Running Costs data, are marketing materials provided by RE/MAX Clydesdale & Tweeddale, and do not constitute property particulars. Please contact RE/MAX Clydesdale & Tweeddale for full details and further information. The Running Costs data displayed on this page are provided by PrimeLocation to give an indication of potential running costs based on various data sources. PrimeLocation does not warrant or accept any responsibility for the accuracy or completeness of the property descriptions, related information or Running Costs data provided here.































.png)
