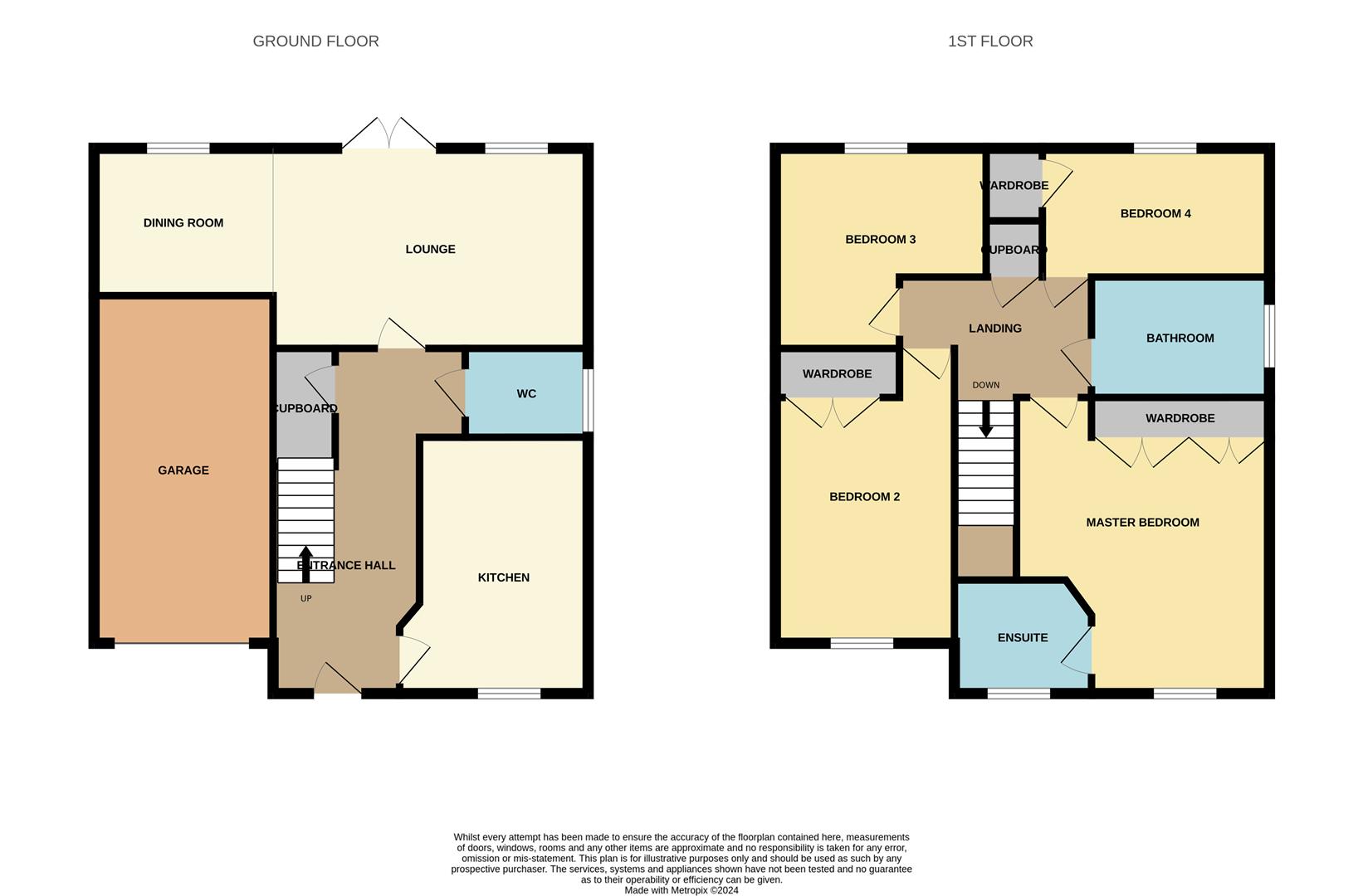Detached house for sale in Dochart Drive, Glasgow G33
* Calls to this number will be recorded for quality, compliance and training purposes.
Property features
- *** Luxury Family Home ***
- Meticulously Presented & Maintained Throughout
- Substantial Outbuilding
- Open Plan Lounge/Dining
- Master Bedroom Ensuite
- Desirable Residential Location
- Quality Fixtures & Finishings Throughout
- Resin Driveway, Garage, CCTV & Additional External Lightening
- Close To Local Amenities
- EER - C
Property description
*** fixed asking price ! - Viewing is essential *** This is a wonderful family home, maintained and presented to an exceptional standard by the current owners. Located within a highly popular pocket of Robroyston, this detached 4 bedroom property boasts, master ensuite, open plan lounge/dining area, downstairs w/c, substantial outbuilding and many additional up-grades. Early viewing is advised. EER - C.
Presented in true walk-in condition, Dochart Drive is located within a desirable residential area with a feel of the countryside yet within easy reach of all local amenities. Robroyston train station is approximately one mile away which is ideal for those who commute and Glasgow City Centre is less than ten miles away by road via the M80 and M8.
Offering an excellent family layout, this spacious home has been thoughtfully planned for the rigours of a modern lifestyle and will undoubtedly appeal to a number of discerning buyers. The accommodation is suited to a wide variety of family needs and personal appraisal is essential for a full appreciation of this fabulous home and the high specification throughout.
The internal layout comprises: Entrance hall with decorative glazed balustrade, generous open plan lounge/dining area located to the rear, tasteful kitchen with a number of integrated appliances. Completing the downstairs is an attractive w/c.
On the first floor there are four bedrooms, including master bedroom with ensuite shower room and a family bathroom with separate shower cubicle. This family home is further enhanced by gas central heating, PVC double glazed window frames, floored loft space (accessed from the landing), resin driveway providing off street parking for a number of vehicles.
The current owners have built a substantial outbuilding which is currently used as an entertainment space, with bar, seating area and space for a large games table. This addition provides an ideal environment for relaxing and/or entertaining and could easily be adapted to accommodate a variety of requirements. Maintained and presented to a extremely high standard this outbuilding will prove attractive to a number of buyers.
Additional Up-Grades Include :-
External lights - Soffit & Front & back door lights,
Ring door bell
Home alarm
Resin Driveway & Resin Patio at the back door/stepps
Customised Mirror Splash back in the kitchen
Astro turf in the back garden
Room Dimensions
Entrance Hall - 5.10m x 2.00m
Lounge - 4.85m x 3.20m
Dining Area - 2.80m x 2.35m
Kitchen - 3.60m x 3.05m
w/c - 1.85m x 1.30m
Master Bedroom - 3.90m x 3.75m
Ensuite - 2.15m x 1.80m
Bedroom 2 - 4.55m x 2.75m
Bedroom 3 - 3.20m x 2.90m
Bedroom 4 - 3.70m x 1.95m
Bathroom 2.85m x 1.90m
Outbuilding - 6.85m x 4.30m
Located off Robroyston Road via Lumloch Road, this modern development in a semi-rural location and has ease of access via to Robroyston Retail Park where there is an Asda superstore and many other retail outlets and to the M80 for commuting to either Glasgow, Stirling or beyond. Wallacewell Primary School is just about one mile away by road.
Home Report Available on Request
EER - C
Viewings Strictly By Appointment
If you are interested in viewing this property please contact the office directly on . If you are planning to sell a property one of our expert valuers shall happily visit your home and provide you with a free valuation and we can discuss our competitive selling packages.
Property info
For more information about this property, please contact
CODA Estates, G66 on +44 141 376 8089 * (local rate)
Disclaimer
Property descriptions and related information displayed on this page, with the exclusion of Running Costs data, are marketing materials provided by CODA Estates, and do not constitute property particulars. Please contact CODA Estates for full details and further information. The Running Costs data displayed on this page are provided by PrimeLocation to give an indication of potential running costs based on various data sources. PrimeLocation does not warrant or accept any responsibility for the accuracy or completeness of the property descriptions, related information or Running Costs data provided here.



































.png)
