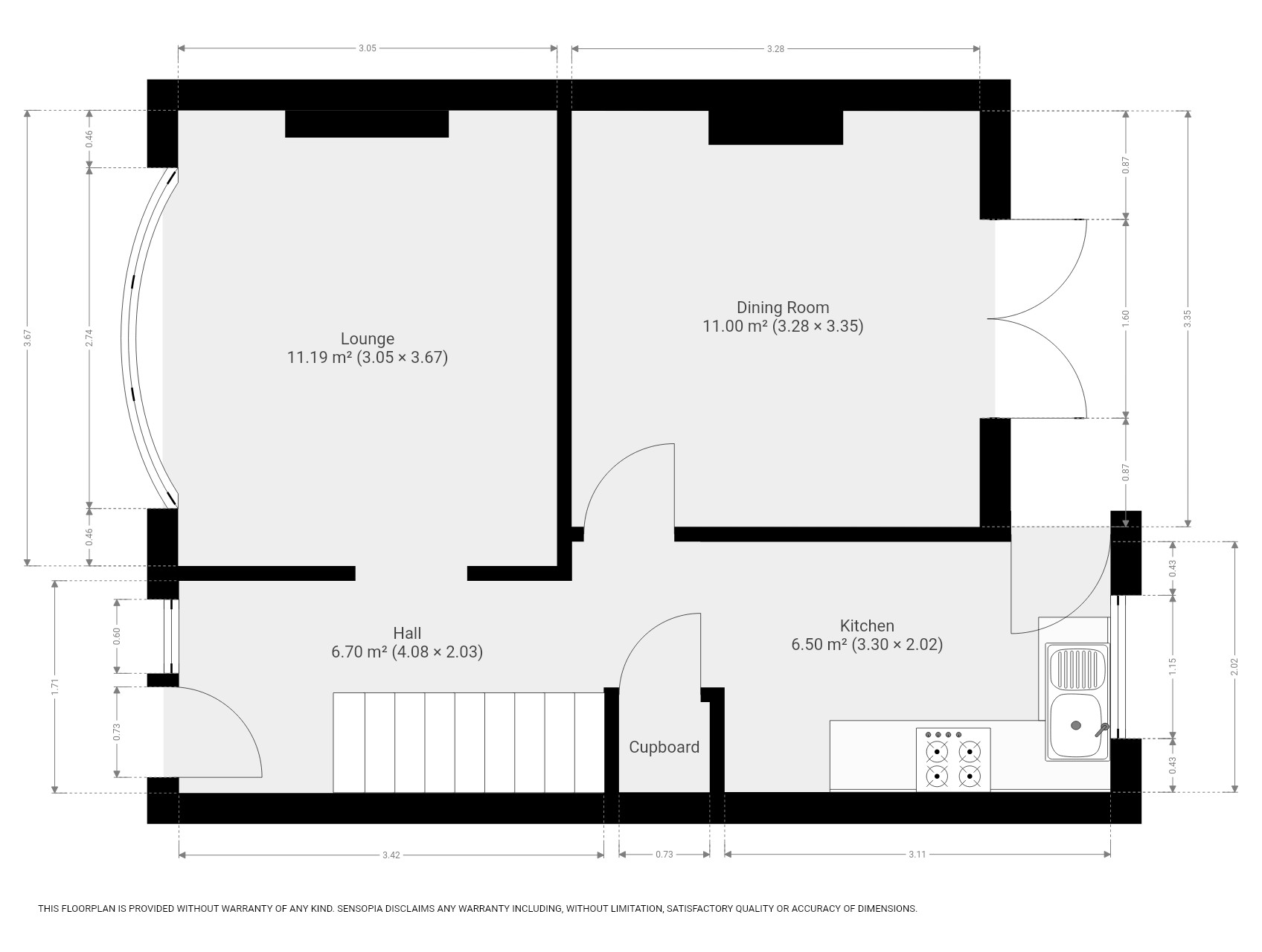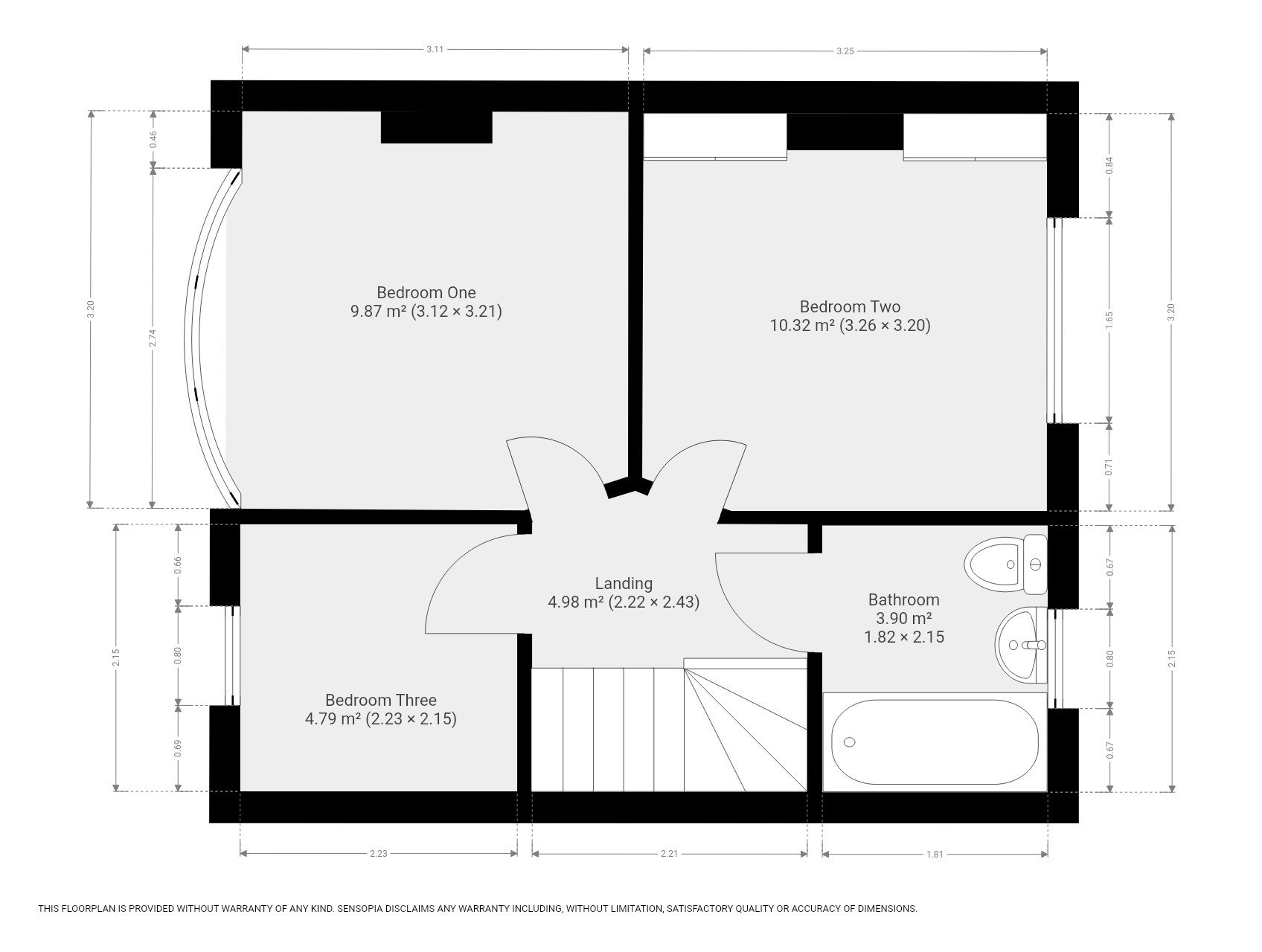Terraced house for sale in Eversley Avenue, Bexleyheath DA7
* Calls to this number will be recorded for quality, compliance and training purposes.
Property description
With a guide price of £405,000 to £410,000, Heritage Estates are delighted to offer for sale this mid-terrace house comprising of: Hallway, lounge, dining room and kitchen on the ground floor; and three bedrooms (two double and one single) and family bathroom on the first floor. There is a garage and rear vehicular access. The house would benefit from some updating allowing the purchaser to add their own stamp on their new home. No chain/vacant possession.
The house is situated in a desirable location in Barnehurst with Barnehurst train station a short walk away. There are local shops and amenities. Normandy Primary School is close by and the property sits in the catchment area of local grammar schools. There is an excellent road network with easy access onto the A2 and M25 motorways.
Front View Of Property
Low brick wall. Lawned front garden. Pathway leads to covered porch with entrance door to hallway.
Hallway (1.66m (5' 5") x 3.66m (12' 0"))
Carpeted. Stairs to first floor. Under-stair cupboard housing meters. Storage.
Lounge (3.05m (10' 0") x 3.67m (12' 0"))
Radiator. Carpet. Double glazed curved window to front.
Dining Room (3.35m (11' 0") x 3.28m (10' 9"))
Gas fire with back boiler. Patio doors leading to garden. Carpet. Currently used as ground floor bedroom.
Kitchen (2.01m (6' 7") x 3.32m (10' 11"))
Window to rear overlooking garden. Light, wood-style fitted kitchen. Double glazed back door to garden. Built-in over and gas hob. Spaces for washing machine and fridge freezer.
Rear Garden
Patio. Slightly-raised lawn with pathway. Rear pedestrian access via Edendale Road. Brick-built garage. Residents have installed security gate to vehicular access. Entry via key for each resident.
First Floor Landing
Red carpet. Access to loft via hatch. The loft space may provide potential for a loft conversion, subject to planning.
Loft (2.21m (7' 3") x 2.41m (7' 11"))
Boarded. Pull-down ladder.
Bedroom One (3.19m (10' 6") x 3.09m (10' 2"))
Double bedroom. Curved double glazed window to front. Beige carpet. Radiator.
Bedroom Two (3.13m (10' 3") x 3.30m (10' 10"))
Double bedroom. Double glazed window overlooking garden to rear. Built-in wardrobes. Grey carpet. Radiator.
Bedroom Three (2.23m (7' 4") x 2.15m (7' 1"))
Single room. Double glazed window to front. Beige carpet.
Bathroom (1.82m (5' 11") x 1.80m (5' 11"))
Window to rear. White suite comprising: Panel enclosed bath with shower mixer tap over and shower panel to side; wash hand basin set on vanity unit and WC. Radiator.
Property info
For more information about this property, please contact
Heritage Estates, DA13 on +44 1474 878285 * (local rate)
Disclaimer
Property descriptions and related information displayed on this page, with the exclusion of Running Costs data, are marketing materials provided by Heritage Estates, and do not constitute property particulars. Please contact Heritage Estates for full details and further information. The Running Costs data displayed on this page are provided by PrimeLocation to give an indication of potential running costs based on various data sources. PrimeLocation does not warrant or accept any responsibility for the accuracy or completeness of the property descriptions, related information or Running Costs data provided here.


























.png)