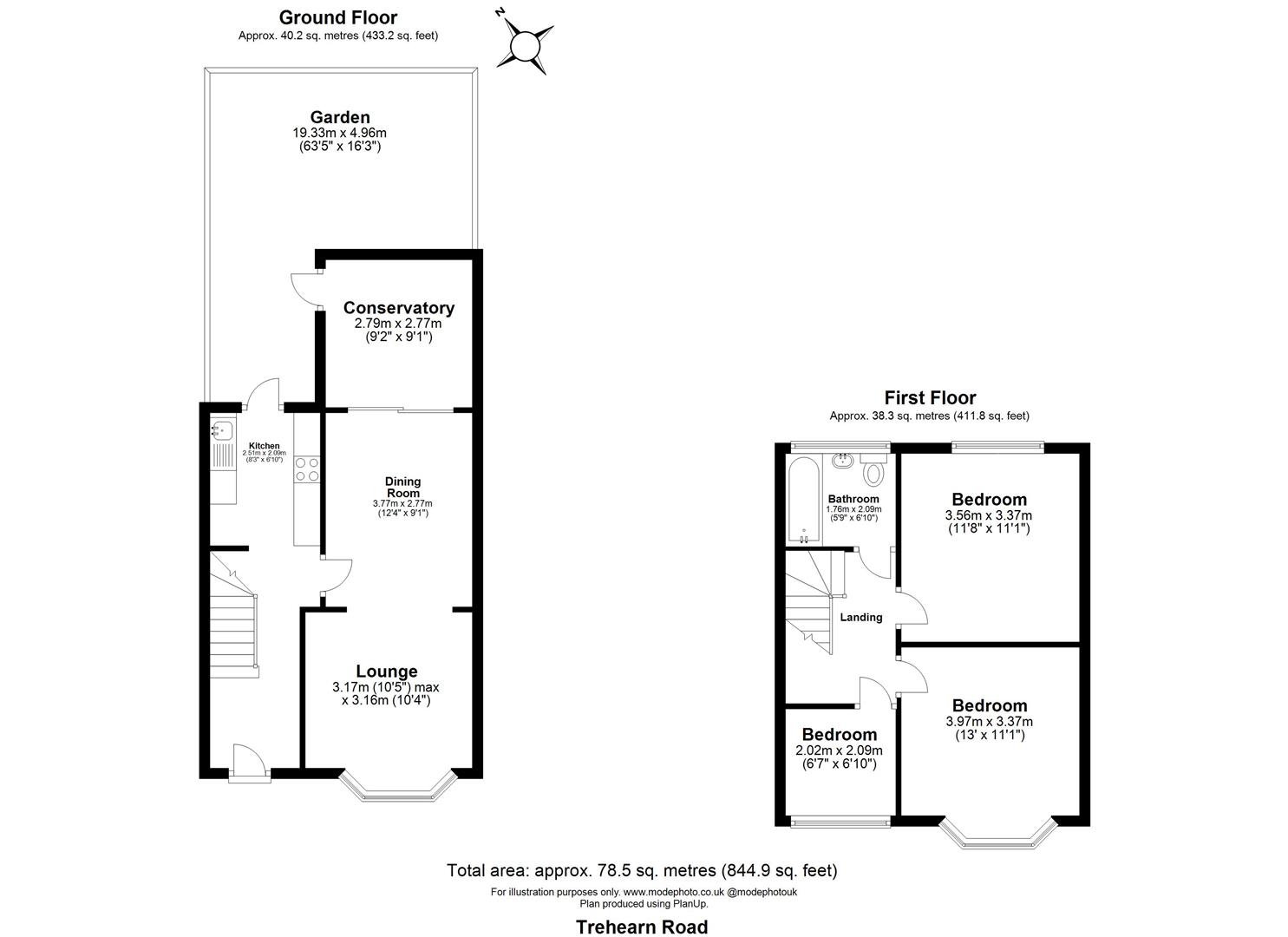End terrace house for sale in Trehearn Road, Ilford IG6
* Calls to this number will be recorded for quality, compliance and training purposes.
Property features
- Chain Free
- Price guide £450,000 - £500,000
- Huge Potential For Extension STP
- 0.4 Miles From Hainault Station
- 3 Bedroom Semi Detached House With Garage
- Sought After Location
- Short Distance To Fairlop Waters
- Single Detached Garage
- Off Road Parking
- Short Distance To Plenty Of Amenities
Property description
Guide price £450,000 - £500,000
Welcome to this fantastic opportunity to own a delightful 3-bedroom end of terrace property nestled in the sought-after locale of Hainault. Situated just 0.4 miles away from the convenient Hainault Central Line Station, commuting becomes a breeze, making this home ideal for professionals and families alike.
Boasting a detached garage, this property offers both convenience and functionality. While it awaits a touch of renovation in areas, envision the potential to craft your dream family residence. With ample space to extend (subject to planning), the possibilities are endless, providing the perfect canvas to tailor the home to your desires.
This property promises an idyllic family lifestyle with sought-after schools conveniently close by, ensuring quality education for your children. Additionally, the proximity to Fairlop Waters and other playing feilds offer a plethora of recreational activities, perfect for weekend adventures and leisurely strolls.
Don't miss out on the chance to transform this property into your dream family home. Contact us today to arrange a viewing and unlock the full potential of this hidden gem in Hainault!
Bowden Bradley Estate Agents are the seller's agent for this property. Your conveyancer is legally responsible for ensuring any purchase agreement fully protects your position. We make detailed enquiries of the seller to ensure the information provided is as accurate as possible. Please inform us if you become aware of any information being inaccurate.
Hallway
Kitchen (2.51 x 2.09 (8'2" x 6'10"))
Lounge (3.17 x 3.16 (10'4" x 10'4"))
Dining Room (3.77 x 2.77 (12'4" x 9'1"))
Conservatory (2.79 x 2.77 (9'1" x 9'1"))
Landing
Bathroom (1.76 x 2.09 (5'9" x 6'10"))
Bedroom (3.56 x 3.37 (11'8" x 11'0"))
Bedroom (3.97 x 3.37 (13'0" x 11'0"))
Bedroom (2.02 x 2.09 (6'7" x 6'10"))
Garden (19.33 x 4.96 (63'5" x 16'3"))
Rear
Frontal
Property info
For more information about this property, please contact
Bowden Bradley, IG6 on +44 20 4516 2057 * (local rate)
Disclaimer
Property descriptions and related information displayed on this page, with the exclusion of Running Costs data, are marketing materials provided by Bowden Bradley, and do not constitute property particulars. Please contact Bowden Bradley for full details and further information. The Running Costs data displayed on this page are provided by PrimeLocation to give an indication of potential running costs based on various data sources. PrimeLocation does not warrant or accept any responsibility for the accuracy or completeness of the property descriptions, related information or Running Costs data provided here.





























.png)