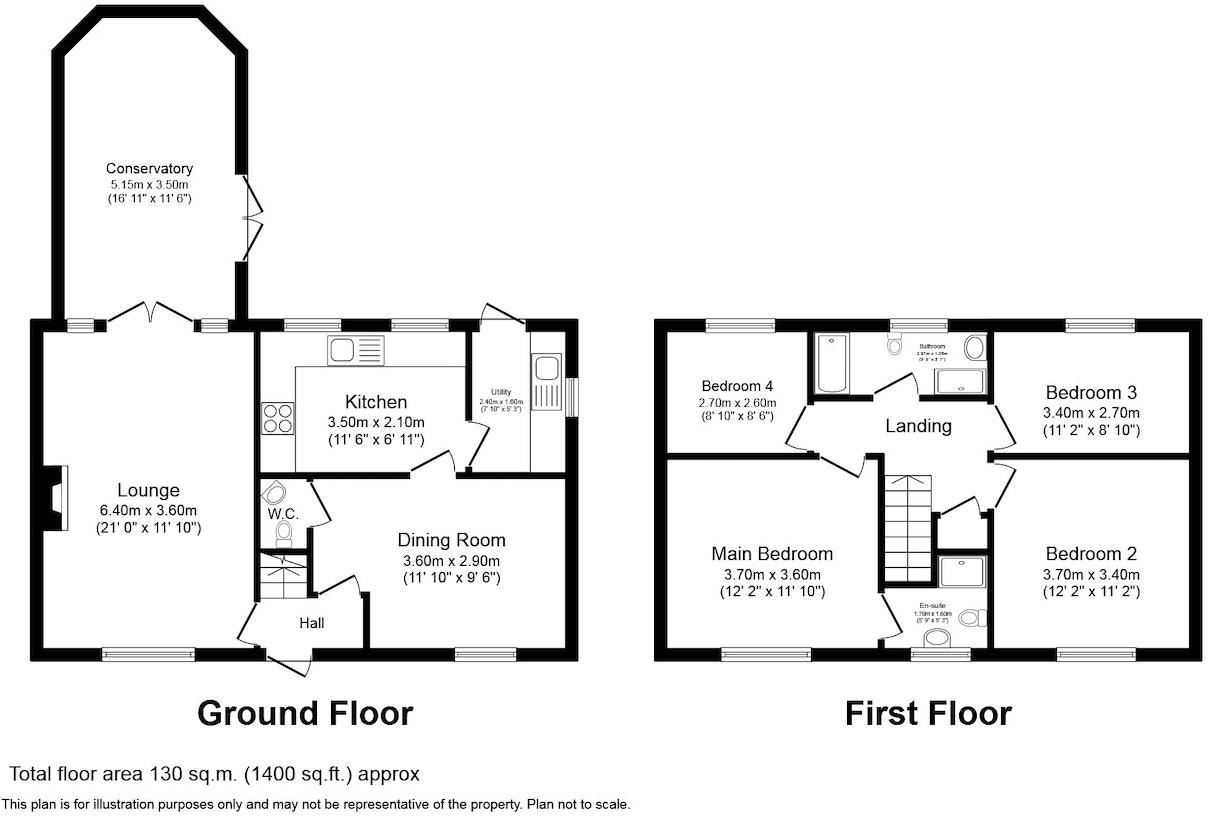Detached house for sale in The Orchard, Snainton YO13
* Calls to this number will be recorded for quality, compliance and training purposes.
Property features
- Four bedroom detached house
- En-suite shower room to master bedroom
- Separate lounge & dining room
- Utility room & downstairs w/c
- Conservatory to rear
- Ideal for families
- Potential to extend to rear & loft (stpp)
- Private rear garden with outbuilding/annexe
- Double glazed & central heating
Property description
Four bedroom family detached home with detached double garage, sitting on a larger than average plot offering lots of space, tucked away at the end of a quiet cul-de-sac with wrap-around garden.
The entrance hallway features a staircase rising to the landing, whilst internal doors lead into the living room on one side and dining room on the other.
The dining room has an internal door to the kitchen with a double sink, space for a free standing gas cooker and an upright tall fridge / fridge freezer. The kitchen has an internal door to an utility room where the boiler is housed, this room also provides access to the garden. Within the utility room there is space for a washing machine, a dryer, a freezer storage and Intergas xtreme Combi boiler.
The large living room has a gas fire place and French doors opening into the spacious conservatory which has double doors leading into the garden.
The landing on the first floor has internal doors to the four bedrooms, the family bathroom and the old boiler cupboard.
The master bedroom at the front of the house has a double built-in cupboard and has space for a super king size bed and freestanding wardrobes. An internal door leads to the ensuite which has a toilet, sink and shower. The second double bedroom at the front of the house is currently used as an office and contains a single bed and a desk, with room to house a double bed. The third bedroom at the back of the house looks towards Snainton Riding Centre, comfortably fits a double bed and storage. The fourth bedroom at the back of the house is smaller than the others, but would comfortably house a single bed and an office desk or storage. The family bathroom has a full size bath, a shower cubicle, w/c & sink. The downstairs WC is located under the stairs.
The loft is partly boarded and offers a large amount of storage space & could be converted into further rooms.
Outside
The garden is a wrap-around with two greenhouses and a building which has been used as a home office / studio and has water and electricity supply. The garage is accessible from the front garden through a side door and from the drive through 2 up and over doors .
Location
Snainton is a quiet village, well placed along the A170 on the Thirsk to Scarborough road, approximately 13 miles from Malton and 8 miles from Pickering. Both these market towns provide a wide range of shopping, schooling and recreational amenities. Scarborough is 10 miles towards the coast. The nearest train station is at Seamer with rail links to the City of York, where there is a network service to London in under 2 hours.
The propery is situated left at the end of the Orchard.
Snainton has a number of retail and recreational facilities, including a village hall with sports field/ green, driving range, riding stables. There are two pubs and a well regarded primary school. Snainton has easy access to The North Yorkshire National to the Wolds and the Coast.
Property Ownership Information
Tenure
Freehold
Council Tax Band
E
Disclaimer For Virtual Viewings
Some or all information pertaining to this property may have been provided solely by the vendor, and although we always make every effort to verify the information provided to us, we strongly advise you to make further enquiries before continuing.
If you book a viewing or make an offer on a property that has had its valuation conducted virtually, you are doing so under the knowledge that this information may have been provided solely by the vendor, and that we may not have been able to access the premises to confirm the information or test any equipment. We therefore strongly advise you to make further enquiries before completing your purchase of the property to ensure you are happy with all the information provided.
Property info
For more information about this property, please contact
Purplebricks, Head Office, B90 on +44 24 7511 8874 * (local rate)
Disclaimer
Property descriptions and related information displayed on this page, with the exclusion of Running Costs data, are marketing materials provided by Purplebricks, Head Office, and do not constitute property particulars. Please contact Purplebricks, Head Office for full details and further information. The Running Costs data displayed on this page are provided by PrimeLocation to give an indication of potential running costs based on various data sources. PrimeLocation does not warrant or accept any responsibility for the accuracy or completeness of the property descriptions, related information or Running Costs data provided here.



























.png)


