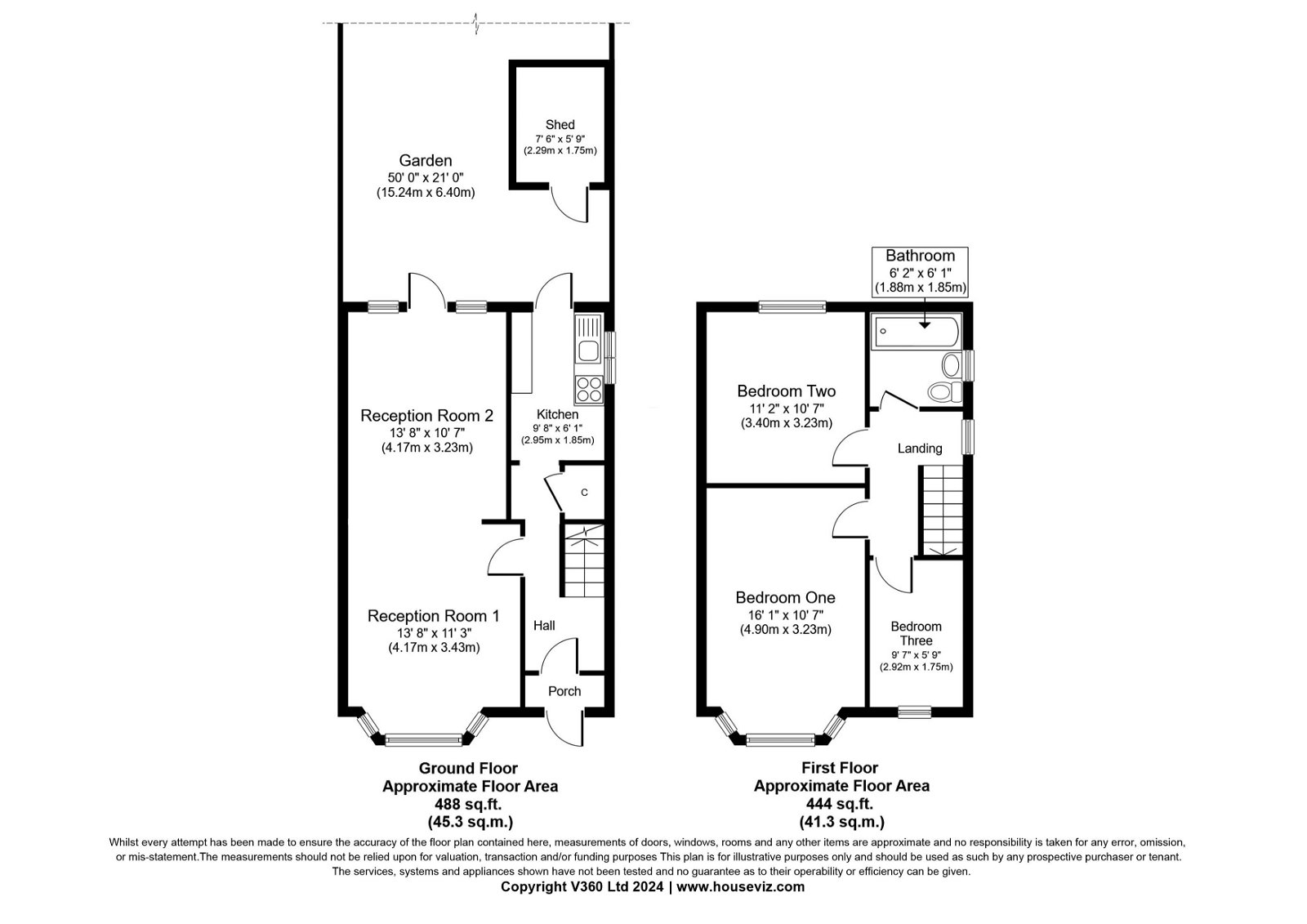Semi-detached house for sale in Springfield Gardens, Kingsbury, London NW9
* Calls to this number will be recorded for quality, compliance and training purposes.
Property features
- Chain Free
- Three Bedrooms
- Two Connecting Reception Rooms
- Semi Detached
- Fitted Kitchen
- Family Bathroom
- Rear Garden
- Off Street Parking
- Potential to extend to the rear and the loft (STPP)
- Fantastic Family Home
Property description
Guide price £600,000-£625,000
Please quote property ref KS0628
Stunning Family Home.
This stunning well-presented chain free three bedroom semi-detached residence is situated on the 'Springfield' Estate of Kingsbury and provides good-sized and bright accommodation that has the option for a rear extension and loft conversion (STPP). This property will be favorable to families with the highly regarded Oliver Goldsmith Primary School and The Hyde School located just a short walk away. This super semi-detached home provides a bright aspect having been decorated in neutral tones allowing light to flood in. The hallway gives access to the ground floor which features two connecting beautiful bright and airy reception rooms with a door opening out to the rear garden with patio and lawn, Followed by a modern kitchen, also accessing the rear garden which is great for eating al-fresco on a warm summer’s evening. The first floor comprises of two double bedrooms, a single bedroom, a delightful family bathroom and has access to the loft which some of the neighbours have converted (STPP). This property also has off street parking making this property a must view, so call us today or risk missing out on this amazing chance to buy this fantastic family home.
Springfield Gardens is situated within half a mile of the Edgware Road where a number of local shopping amenities and bus routes can be found together with the Kingsbury Road. The area also offers many well-regarded Nurseries, Primary and Secondary Schools along with supermarkets, dental/medical practices, gyms and parks/open spaces. Colindale’s Northern Line tube station is three quarters of a mile away and Kingsbury’s Jubilee Line station is just over a mile making a journey to Central London in around 20 minutes which could be appealing to those needing to travel for business purposes or enjoying the various sights and attractions our Capital City provides.
Entrance Hall: Parque flooring, boxed in radiator, under stairs storage cupboard, stairs to first floor level.
Reception One: 13'8" x 11'3" (4.17m x 3.43m) Into bay, double glazed window to front, double radiator, inset spotlights, opening to reception two.
Reception Two: 13'8" x 10'7" (4.17m x 3.23m) Double glazed door to garden, double radiator, inset spotlights.
Kitchen: 9'8" x 6'1" (2.95m x 1.85m) Worktop surfaces incorporating stainless steel sink bowl unit, four ring gas hob, electric oven, extractor fan, wall and base units, plumb for washing machine, tiled walls, tiled floors, inset spotlights, double glazed window to side, double glazed door to garden.
First Floor Landing: Access to loft, double glazed window to side.
Bedroom One: 16'1" x 10'7" (4.90m x 3.23m) Into bay, double glazed bay window to front, double radiator.
Bedroom Two: 11'2" x 10'7" (3.40m x 3.23m) Double glazed window to rear, double radiator.
Bedroom Three: 9'7" x 5'9" (2.92m x 1.75m) Double glazed window to front, double radiator.
Bathroom: 6'2" x 6'1 (1.88m x 1.85m) White three piece suite comprising panel bath, low level wc, wash hand basin, tiled walls, tiled floors, double radiator, extractor fan, double glazed window to side.
Rear Garden: In excess of 50', paved seating area, lawn to rear and side access from the sheared driveway.
Off Street Parking: Driveway with drop kerb.
Property info
For more information about this property, please contact
eXp World UK, WC2N on +44 1462 228653 * (local rate)
Disclaimer
Property descriptions and related information displayed on this page, with the exclusion of Running Costs data, are marketing materials provided by eXp World UK, and do not constitute property particulars. Please contact eXp World UK for full details and further information. The Running Costs data displayed on this page are provided by PrimeLocation to give an indication of potential running costs based on various data sources. PrimeLocation does not warrant or accept any responsibility for the accuracy or completeness of the property descriptions, related information or Running Costs data provided here.




























.png)
