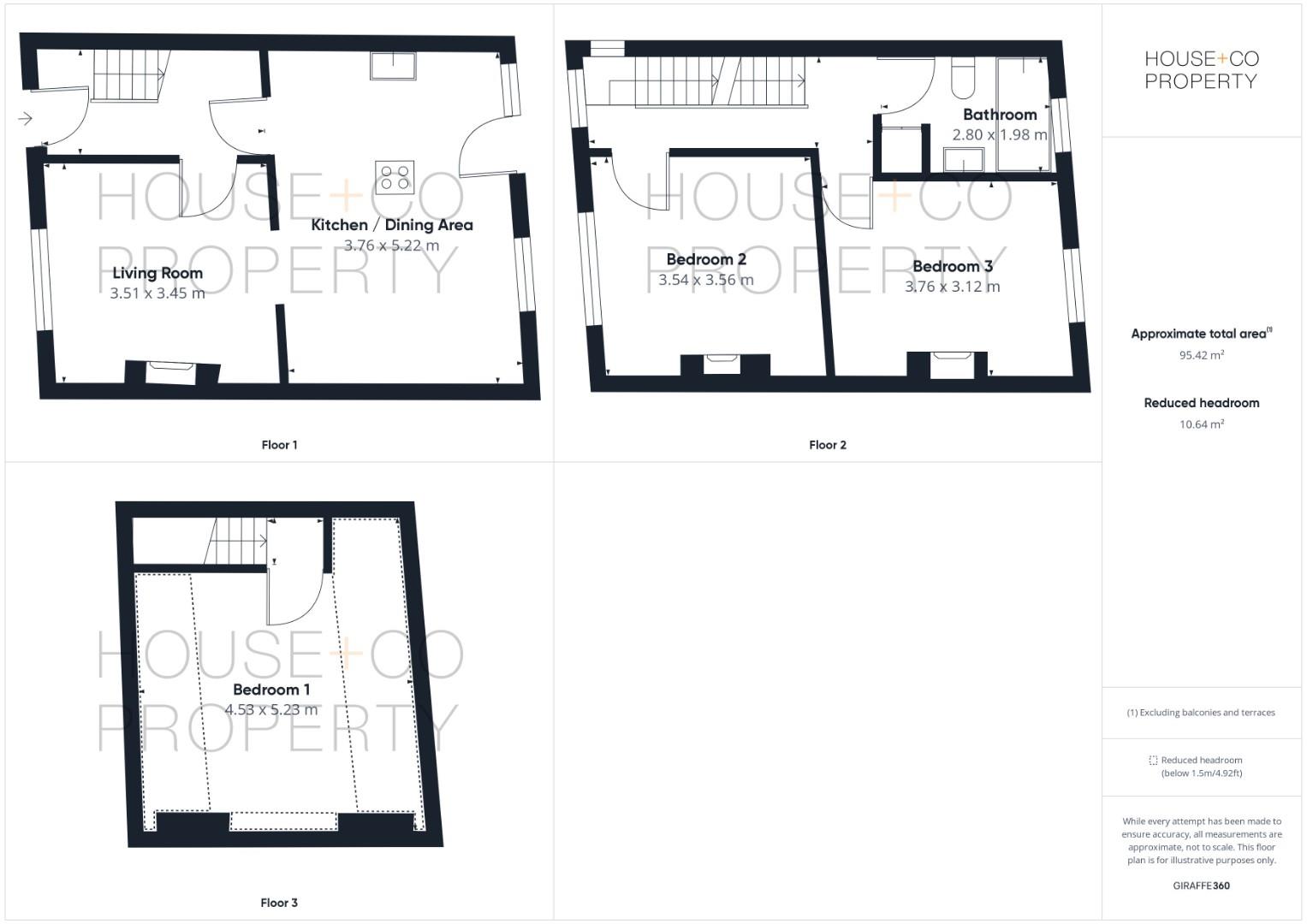Terraced house for sale in Brentry Avenue, Bristol BS5
* Calls to this number will be recorded for quality, compliance and training purposes.
Property features
- 3 double bedroom home
- Arranged over 3 floors with loft room
- Retained and enhanced period character throughout
- Lovely kitchen / dining room with island feature
- Stripped and varnished floors
- Modern first floor bathroom
- Enclosed rear garden
- Situated with great access into and out of the city
- Solar panels and other eco friendly design features
- Double glazed and centrally heated
Property description
Arranged over three floors this lovely 3 double bedroom victorian style home has a wealth of character and features set with great access both into and out of the city in the increasingly popular BS5 area.
Comprising inner hallway leading to a stylish full width kitchen / dining room with a central island with a feature hob and extractor fan. The dining area leads through to the cosy living room with wood burning stove and stripped and varnished floorboards giving a nice open plan feel.
Above are 2 double bedrooms, both with open feature recesses to the chimney breasts with more stripped and varnished floors, a lovely modern bathroom and stairs from the light and airy landing to the master bedroom / loft room above.
With Upvc double glazing, gas central heating, the benefits of solar panels providing cheaper electricity and external wall insulation helping keep costs down the house has an enclosed rear garden with rear pedestrian access. Within easy access to the Bristol to Bath cycle path, Lawrence Hill train and Temple Meads train stations and walking distance to both Old Market and Church Road's shops, cafes and bars.
Book in now to see all this house has to offer!
Ground Floor
Living Room (3.51 x 3.45 (11'6" x 11'3"))
Kitchen / Dining Area (3.76 x 5.22 (12'4" x 17'1"))
First Floor
Bedroom 2 (3.54 x 3.56 (11'7" x 11'8"))
Bedroom 3 (3.76 x 3.12 (12'4" x 10'2"))
Bathroom (2.80 x 1.98 (9'2" x 6'5"))
Second Floor
Bedroom 1 (4.53 x 5.23 (14'10" x 17'1"))
Property info
For more information about this property, please contact
House + Co Property, BS5 on +44 117 444 9878 * (local rate)
Disclaimer
Property descriptions and related information displayed on this page, with the exclusion of Running Costs data, are marketing materials provided by House + Co Property, and do not constitute property particulars. Please contact House + Co Property for full details and further information. The Running Costs data displayed on this page are provided by PrimeLocation to give an indication of potential running costs based on various data sources. PrimeLocation does not warrant or accept any responsibility for the accuracy or completeness of the property descriptions, related information or Running Costs data provided here.






































.jpeg)
