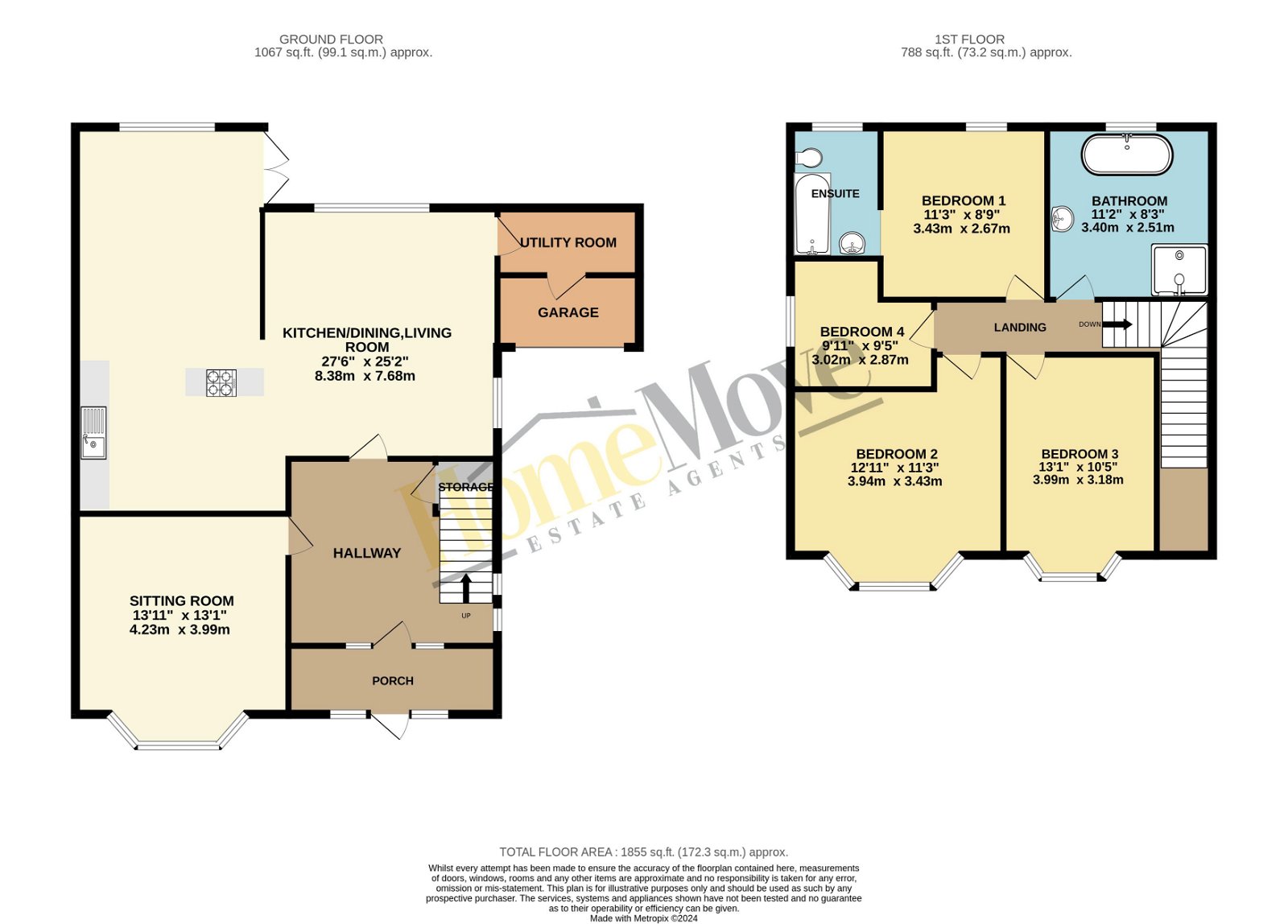Detached house for sale in Syne Avenue, Skegness, Lincolnshire PE25
* Calls to this number will be recorded for quality, compliance and training purposes.
Property features
- Stunning Detached House
- Four Double Bedrooms (Master En Suite)
- Fantastic Highly Regarded Area
- Lounge & Play Room
- Dining Room & Family Room
- South Facing Garden & Parking
- Cloakroom, EnSuite & Family Bathroom
- EPC Rating: D
Property description
A stunning, detached property located within the popular, highly sought after and regarded part of town known locally as Seacroft. This beautiful family home has been modernised and refurbished by the current seller to produce a property most people would be proud to call home. Located along a shared private road which is situated close to the beach, seafront and town centre. The property has many high-quality features both inside & out and is set in a South facing landscaped garden.
The property is entered via an entrance porch which has retained the original stained glass work, leading to a large reception hall which has high quality lvt flooring and a bespoke staircase up to the first floor. Off the reception hall is a cloakroom with a hand basin and WC. A cosy lounge with feature bay window overlooking the front. The gorgeous feature family, living kitchen enjoys bi-fold doors to the rear South facing garden, with open plan living at its heart and includes a dining area, sitting area with media wall, cooking area which is fitted with a range of contemporary style base & wall units with work surfaces and a matching island unit. The kitchen incorporates a 5 zone induction hob, two ovens, with a real feeling of open space along with a play area with two roof light windows and French doors to the garden flooding this room with light. Off the sitting area is a utility room housing the gas boiler and entrance to the half garage.
To the first floor the master bedroom has an en-suite which has tiled walls and floor, jacuzzi style bath, WC with concealed cistern and vanity sink. There are three further bedrooms, the luxury family bathroom completes the accommodation. The family bathroom has a tiled floor & walls and is fitted with a suite comprising of a bath, shower, hand basin and a WC with a concealed cistern.
The property is approached by a granite chipped driveway which provides ample off-road parking and access to the half garage with roller door.
The split level South facing rear garden is fully enclosed and laid to artificial lawn creating a low maintenance garden, with large sandstone decked area.
Reception Hall
Cloakroom
Lounge (13'11" X 13'1")
Play Room
Dining Kitchen (27'6" X 25'2”)
Utility
First Floor Landing
Master Bedroom (11'3" X 8'9")
En-Suite (3.25m X 1.73m (10'8" X 5'8"))
Bedroom Two (12'11" X 11'3")
Bedroom Three (13'1" X 10'5")
Bedroom Four (9'11" X 9'5")
Family Bathroom (11'2" X 8'5")
Services
The property has mains gas, electricity, water and drainage connected.
Situation:
Situated on Syne Avenue in the most popular area of Seacroft, close to the beach, seafront and town centre.
General Information:
Tenure: Freehold. Local Authority: East Lindsey District Council. The agency website indicates Tax band: D Energy Rating: D
Carl Smith, HomeMove Lincolnshire:
Carl joined the HomeMove team in 2021, with more than 20 years of experience in the property industry and over 15 years of managing Estate Agency branches across Skegness, Louth and Grantham. Carl offers an in-depth knowledge of the Lincolnshire property market and prides himself on being a local expert, please get in touch on .
* When you make an offer on a property, we are required by law to carry out id and Financial verification checks. As part of this we will need to see documents including Proof of id, Address and Financial Statements. HomeMove Estate Agents may be paid a referral fee for introducing clients to their preferred EPC, Conveyancing, Survey and Mortgage service providers.
Property info
For more information about this property, please contact
HomeMove Estate Agents Ltd, NN6 on +44 1604 318270 * (local rate)
Disclaimer
Property descriptions and related information displayed on this page, with the exclusion of Running Costs data, are marketing materials provided by HomeMove Estate Agents Ltd, and do not constitute property particulars. Please contact HomeMove Estate Agents Ltd for full details and further information. The Running Costs data displayed on this page are provided by PrimeLocation to give an indication of potential running costs based on various data sources. PrimeLocation does not warrant or accept any responsibility for the accuracy or completeness of the property descriptions, related information or Running Costs data provided here.
















































.png)
