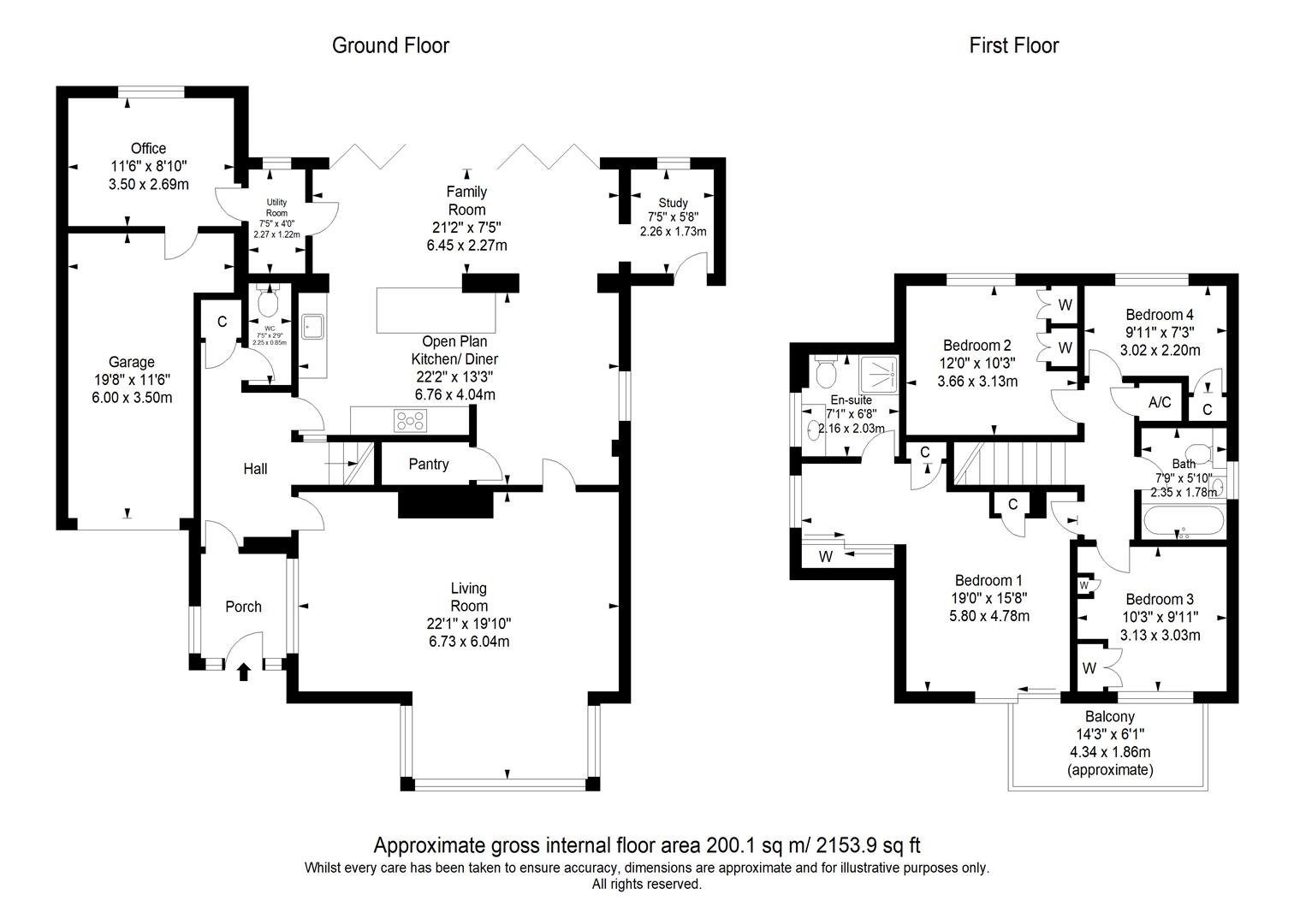Detached house for sale in Marine Crescent, Goring-By-Sea, Worthing BN12
* Calls to this number will be recorded for quality, compliance and training purposes.
Property features
- Four Bedroom Detached House
- Lounge, with Log Burner
- Kitchen/ Dining Room
- Study and Office
- Stunning Sea Views
- Gas Fired Central Heating
- Block Paved Driveway for Approximately Five Vehicles
- Total Floor Area: 200.1 Sq.M / 2,153.9 Sq.Ft
Property description
Four bedroom detached house located just off Goring-By-Sea Sea Front, with direct sea views!
Introduction:
Osborn Frankling are delighted to offer this well-presented substantial family home, located in the sought after Goring by Sea, directly opposite the Sea front overlooking Goring Greens and the beach.
The property not only offers excellent family accommodation but also offers the opportunity to further improve and extend (subject to planning consents). The Accommodation Comprises: Entrance porch, entrance hall, lounge/sitting room, open plan kitchen/dining room, study, office, utility room and WC. To the first floor there are four bedrooms and a family bathroom. Bedroom 1 benefits from having a dressing area and en-suite shower room.
Goring By Sea and Worthing are seaside towns in West Sussex which has a wide range of shops, coffee shops, restaurants, pubs, and bars. Known for its Art Deco Pier and beautiful sea front and easy access to Brighton and Hove being approximately 10 miles away, Chichester 18 miles away and a main line railway station, with access to London Victoria. Worthing also offers good road links to the A24 and A27.
Accommodation Comprising:
Composite front door leading to.
Entrance Porch: (built 2022) Double-glazed windows. UPVC door to:
Entrance Hall: Radiator. Steps to built-in cupboards and Cloakroom: Low level W.C. Wash hand basin.
Open Plan Kitchen/Dining Room: Neptune kitchen, with grey and blue kitchen units and white Granite work tops. Belfast ceramic sink. Falcon range oven, with extractor fan over. Bespoke fitted larder cupboard. Full length bi-folding doors leading to rear garden. Double-glazed window to side aspect. Radiator. French doors leading to:
Lounge/Sitting Room: Double-glazed Bay window, with sea views. Radiator. Log burner.
Study (children’s playroom): Double-glazed window and door to driveway and side aspect. Radiator.
Utility Room: Double-glazed window to rear aspect. Space for: Fridge/freezer, washing machine and tumble dryer. Door to:
Office: Double-glazed window to rear aspect. Electric radiator. Door to garage.
Stair to first floor Landing: Airing Cupboard housing emersion tank. Doors to:
Bedroom 1: Double-glazed sliding doors to balcony with direct Sea views. Double-glazed window to side aspect. Dressing area with two built-in wardrobe cupboards and fitted wardrobe cupboards, with sliding doors.
En-Suite Shower Room: Shower Enclosure. Wash hand basin set in a vanity unit. W.C. Extractor fan. Partly tiled walls. Radiator/heated towel rail.
Bedroom 2: Double-glazed window, with Sea views. Fitted wardrobe cupboards. Radiator.
Bedroom 3: Double-glazed window to rear aspect. Radiator. Fitted wardrobe cupboards.
Bedroom 4: Double-glazed window to rear aspect. Radiator. Built-in wardrobe cupboard.
Bathroom: Double-glazed window. Panelled bath with rain showers over. Sink set in a vanity unit and W.C. Tiled walls. Extractor fan. Radiator/towel rail.
Outside:
Front Garden: Fully enclosed with low level brick wall to the front and mature box hedges to the sides. Area laid to lawn.
Block Paved Driveway (2022): Space for 4/ 5 vehicles.
Rear Garden: Mainly laid to lawn with decking and wood chip children’s play area. Metal shed. Enclosed by hedges and fencing.
Agents Notes:
Council Tax: F
EPC Rating: D
Property info
For more information about this property, please contact
Osborn Frankling - Steyning, BN44 on +44 1903 929632 * (local rate)
Disclaimer
Property descriptions and related information displayed on this page, with the exclusion of Running Costs data, are marketing materials provided by Osborn Frankling - Steyning, and do not constitute property particulars. Please contact Osborn Frankling - Steyning for full details and further information. The Running Costs data displayed on this page are provided by PrimeLocation to give an indication of potential running costs based on various data sources. PrimeLocation does not warrant or accept any responsibility for the accuracy or completeness of the property descriptions, related information or Running Costs data provided here.

































































.png)
